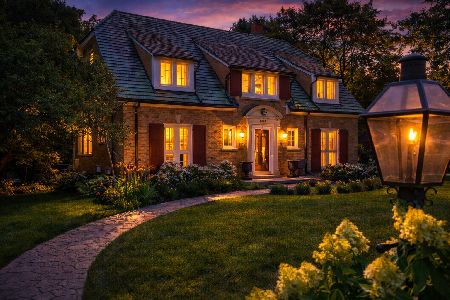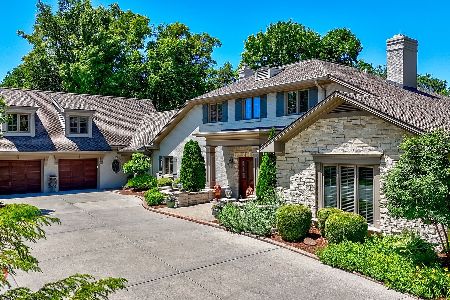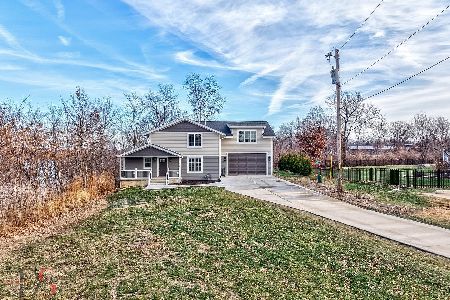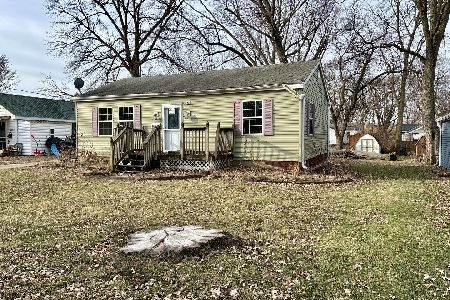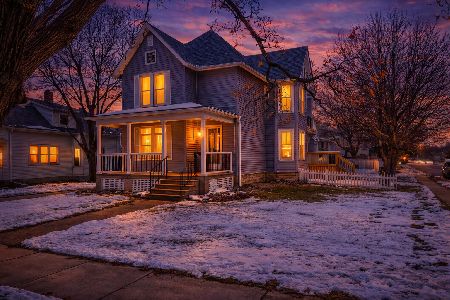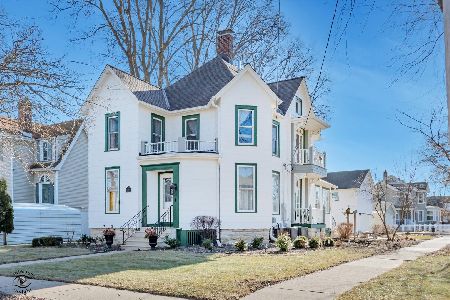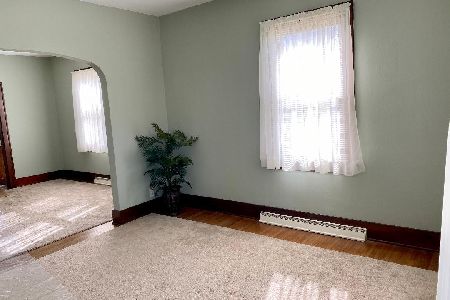616 Center Street, Ottawa, Illinois 61350
$240,000
|
Sold
|
|
| Status: | Closed |
| Sqft: | 2,100 |
| Cost/Sqft: | $119 |
| Beds: | 4 |
| Baths: | 3 |
| Year Built: | 1950 |
| Property Taxes: | $5,727 |
| Days On Market: | 245 |
| Lot Size: | 0,17 |
Description
Character & Charm converge at this 4 bedroom south-side Ottawa cape cod with a spacious bonus room and contemporary amenities! Many tasteful updates through the years! Cherry cabinets in the galley style kitchen with peninsula-style breakfast bar. (All appliances are included in the kitchen) Living room has ideal site lines to the kitchen and dining area making it an open floor plan. Convenient breezeway/mudroom between garage & house. Garage has separate 100 amp panel that also services the studio room above. The studio has a wall unit that heats and provides A/C. Full basement is finishable with a working stool/sink one can expand to a possible 3rd full bathroom. Additional photos are not available, at this time, to respect the privacy of the current occupants. Showings can be scheduled only for serious inquiries; must have pre-approval prior to scheduling.
Property Specifics
| Single Family | |
| — | |
| — | |
| 1950 | |
| — | |
| — | |
| No | |
| 0.17 |
| — | |
| — | |
| — / Not Applicable | |
| — | |
| — | |
| — | |
| 12368451 | |
| 2213103019 |
Nearby Schools
| NAME: | DISTRICT: | DISTANCE: | |
|---|---|---|---|
|
High School
Ottawa Township High School |
140 | Not in DB | |
Property History
| DATE: | EVENT: | PRICE: | SOURCE: |
|---|---|---|---|
| 1 May, 2013 | Sold | $148,000 | MRED MLS |
| 13 Apr, 2013 | Under contract | $157,000 | MRED MLS |
| — | Last price change | $160,000 | MRED MLS |
| 27 Apr, 2011 | Listed for sale | $179,900 | MRED MLS |
| 12 Sep, 2025 | Sold | $240,000 | MRED MLS |
| 31 Jul, 2025 | Under contract | $249,000 | MRED MLS |
| 18 May, 2025 | Listed for sale | $249,000 | MRED MLS |
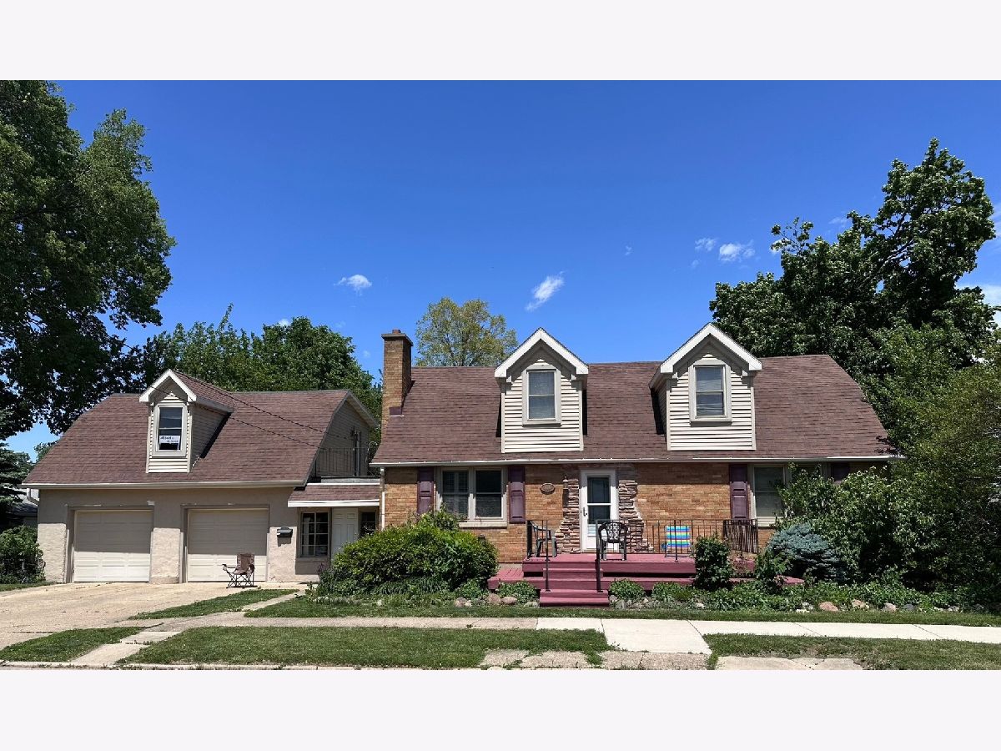
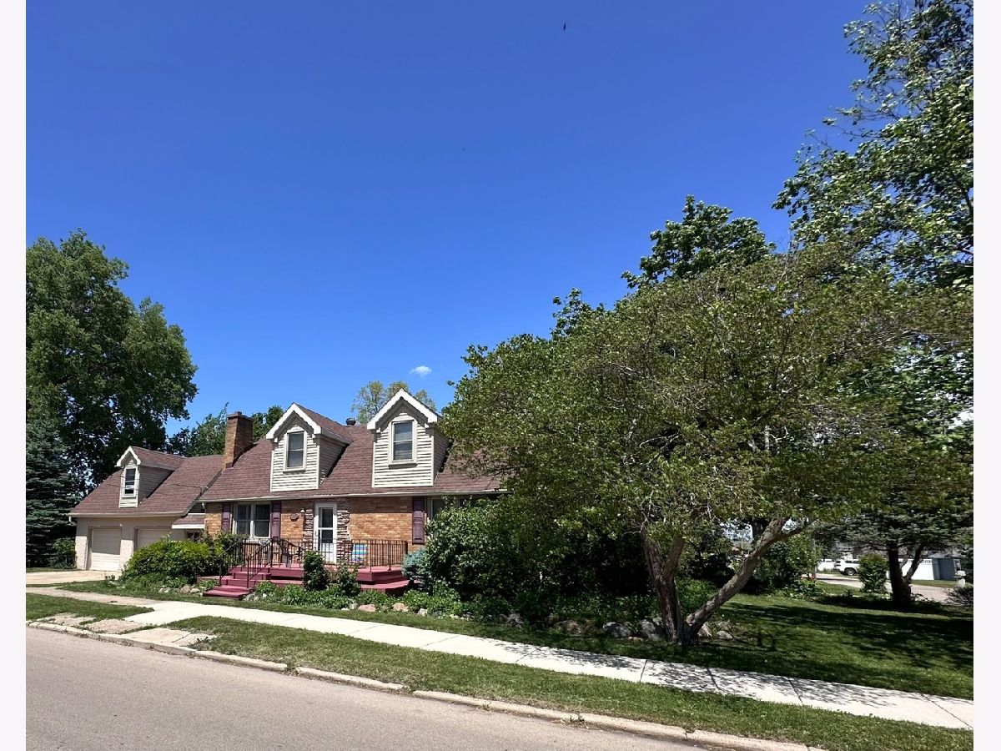
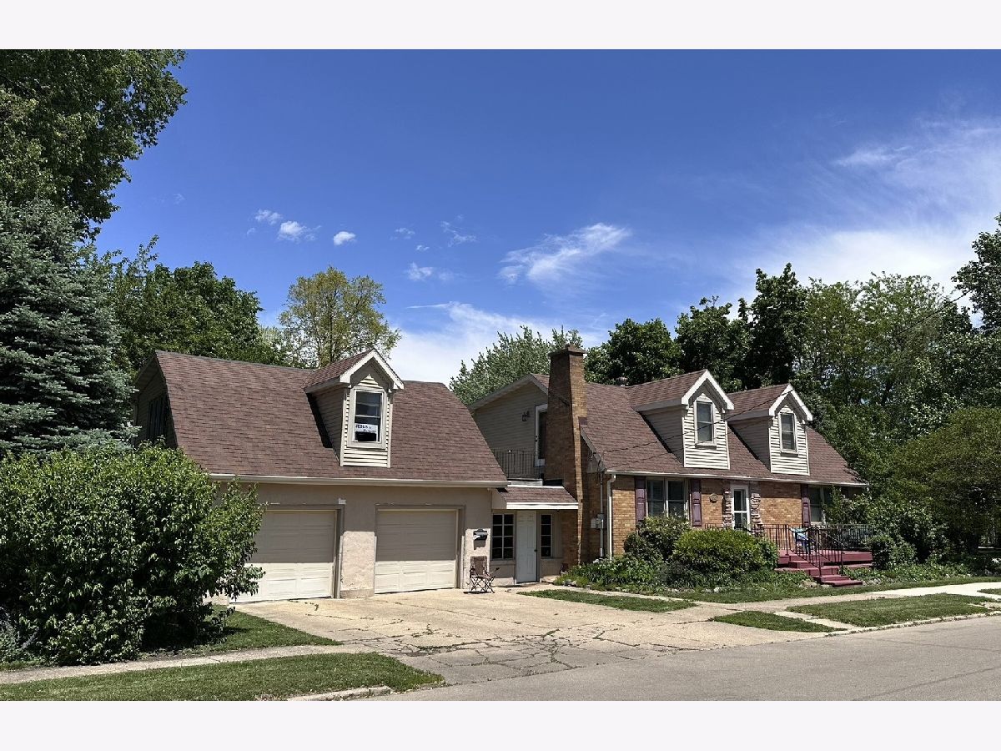
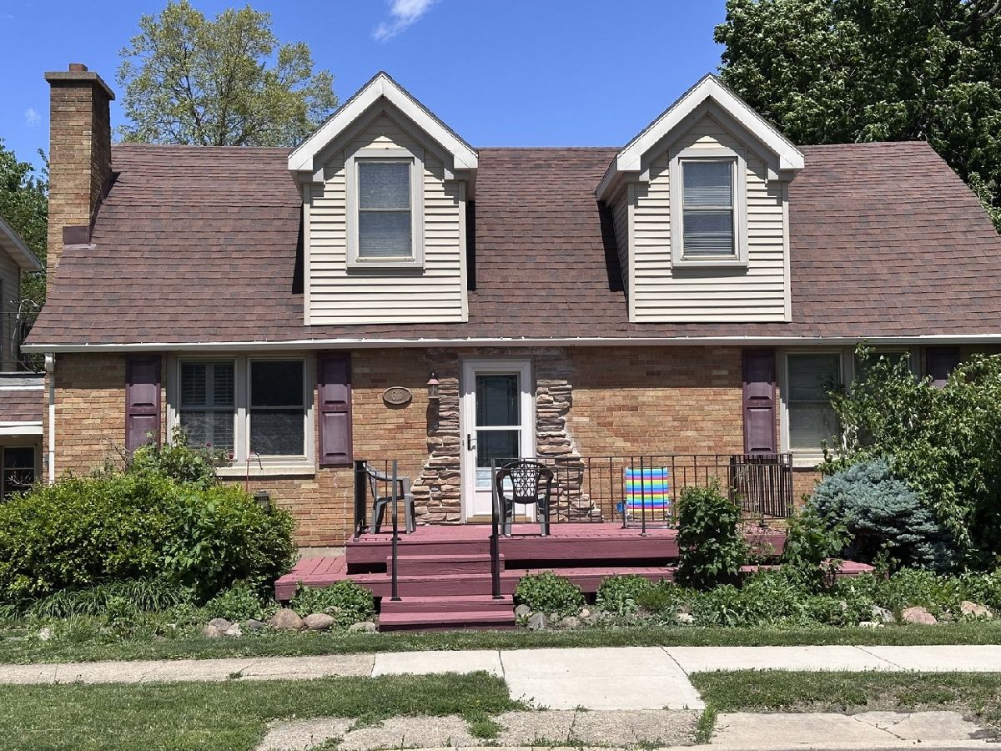
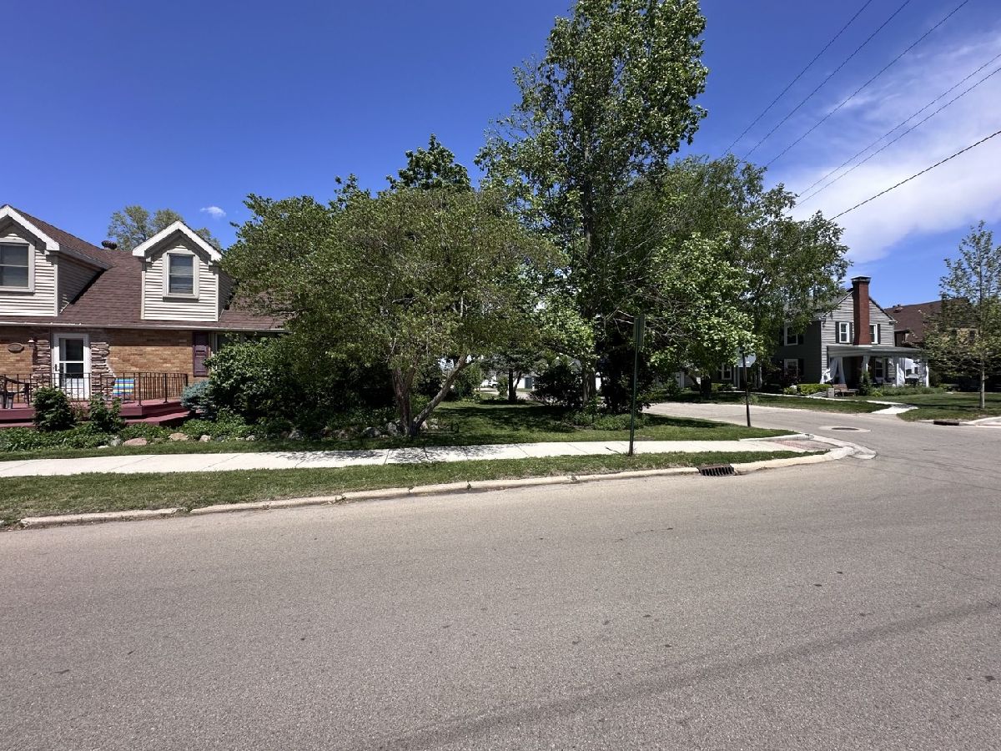
Room Specifics
Total Bedrooms: 4
Bedrooms Above Ground: 4
Bedrooms Below Ground: 0
Dimensions: —
Floor Type: —
Dimensions: —
Floor Type: —
Dimensions: —
Floor Type: —
Full Bathrooms: 3
Bathroom Amenities: —
Bathroom in Basement: 1
Rooms: —
Basement Description: —
Other Specifics
| 2 | |
| — | |
| — | |
| — | |
| — | |
| 60X120 | |
| — | |
| — | |
| — | |
| — | |
| Not in DB | |
| — | |
| — | |
| — | |
| — |
Tax History
| Year | Property Taxes |
|---|---|
| 2013 | $2,746 |
| 2025 | $5,727 |
Contact Agent
Nearby Similar Homes
Nearby Sold Comparables
Contact Agent
Listing Provided By
Blackhawk Brokerage LLC

