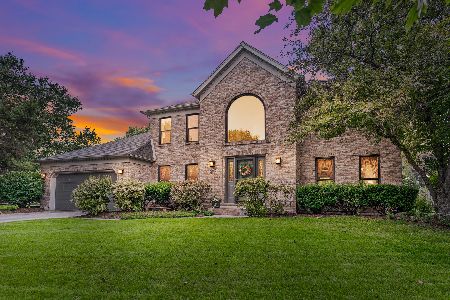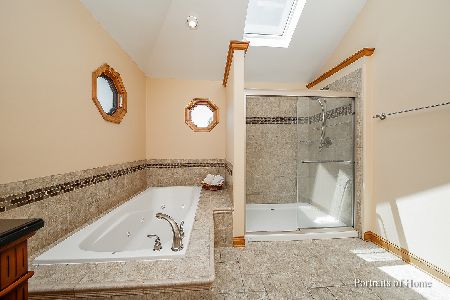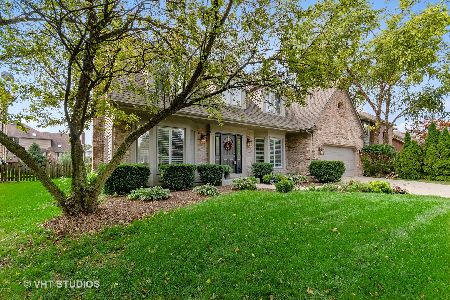616 Connecticut Avenue, Naperville, Illinois 60564
$373,500
|
Sold
|
|
| Status: | Closed |
| Sqft: | 0 |
| Cost/Sqft: | — |
| Beds: | 4 |
| Baths: | 3 |
| Year Built: | 1992 |
| Property Taxes: | $9,807 |
| Days On Market: | 6490 |
| Lot Size: | 0,00 |
Description
BEST PRICED HOME HOME FOR ANYONE WHO WANTS BROOKWOOD TRACE. SUPER LAYOUT!! BRICK FR W/ 2 STORY ENTRY, FIRST FLOOR DEN W/ FRENCH DOORS. LIV W/ BAY WINDOW AND LARGE DIN RM. HUGE KITCHEN W/ ISLAND W/ VEG SINK, DOUBLE OVEN & COOK TOP. VAULTED FAMILY RM W/ SKY LITES, 2 STORY FP & BOOKSHELVES AND DRY BAR. LUX MASTER WITH HUGE WIC AND LUXURY BATH. 9FT BASEMENT CEILINGS. SELLER WILL LOOK AT ALL OFFERS
Property Specifics
| Single Family | |
| — | |
| Georgian | |
| 1992 | |
| Full | |
| — | |
| No | |
| 0 |
| Will | |
| Brookwood Trace | |
| 35 / Voluntary | |
| None | |
| Lake Michigan | |
| Public Sewer | |
| 06904591 | |
| 0701011160090000 |
Nearby Schools
| NAME: | DISTRICT: | DISTANCE: | |
|---|---|---|---|
|
Grade School
Spring Brook Elementary School |
204 | — | |
|
Middle School
Gregory Middle School |
204 | Not in DB | |
|
High School
Neuqua Valley High School |
204 | Not in DB | |
Property History
| DATE: | EVENT: | PRICE: | SOURCE: |
|---|---|---|---|
| 14 Aug, 2008 | Sold | $373,500 | MRED MLS |
| 22 Jul, 2008 | Under contract | $409,900 | MRED MLS |
| — | Last price change | $419,900 | MRED MLS |
| 22 May, 2008 | Listed for sale | $419,900 | MRED MLS |
| 16 Jul, 2012 | Sold | $435,000 | MRED MLS |
| 30 May, 2012 | Under contract | $449,900 | MRED MLS |
| 12 May, 2012 | Listed for sale | $449,900 | MRED MLS |
| 28 Sep, 2018 | Under contract | $0 | MRED MLS |
| 18 Sep, 2018 | Listed for sale | $0 | MRED MLS |
| 6 Jun, 2019 | Under contract | $0 | MRED MLS |
| 6 May, 2019 | Listed for sale | $0 | MRED MLS |
| 30 Jun, 2021 | Sold | $495,000 | MRED MLS |
| 10 May, 2021 | Under contract | $495,000 | MRED MLS |
| 26 Apr, 2021 | Listed for sale | $495,000 | MRED MLS |
Room Specifics
Total Bedrooms: 4
Bedrooms Above Ground: 4
Bedrooms Below Ground: 0
Dimensions: —
Floor Type: Carpet
Dimensions: —
Floor Type: Carpet
Dimensions: —
Floor Type: Carpet
Full Bathrooms: 3
Bathroom Amenities: Whirlpool,Separate Shower,Double Sink
Bathroom in Basement: 0
Rooms: Den,Gallery,Utility Room-1st Floor
Basement Description: Crawl
Other Specifics
| 2 | |
| Concrete Perimeter | |
| Asphalt | |
| Deck | |
| Fenced Yard | |
| 72X142X75X135 | |
| — | |
| Yes | |
| Skylight(s), Bar-Dry | |
| Double Oven, Microwave, Dishwasher, Refrigerator | |
| Not in DB | |
| Sidewalks, Street Lights, Street Paved | |
| — | |
| — | |
| — |
Tax History
| Year | Property Taxes |
|---|---|
| 2008 | $9,807 |
| 2012 | $10,537 |
| 2021 | $11,644 |
Contact Agent
Nearby Similar Homes
Nearby Sold Comparables
Contact Agent
Listing Provided By
Coldwell Banker Residential












