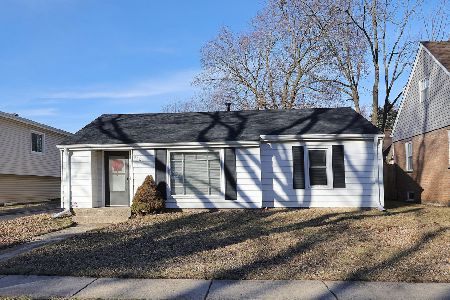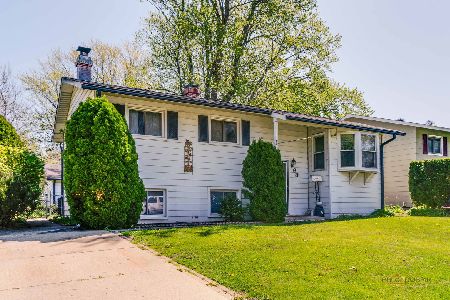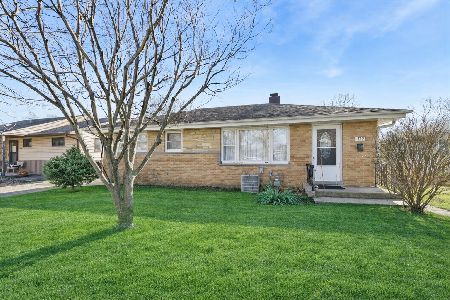616 Courtland Street, Mundelein, Illinois 60060
$291,500
|
Sold
|
|
| Status: | Closed |
| Sqft: | 2,045 |
| Cost/Sqft: | $147 |
| Beds: | 3 |
| Baths: | 3 |
| Year Built: | 2018 |
| Property Taxes: | $0 |
| Days On Market: | 2913 |
| Lot Size: | 0,17 |
Description
NEW CONSTRUCTION HOME JUST COMPLETED is available for immediate occupancy. This 3 BR 2.5 bath single family home was built by widely known Lake County builder The Huron Group. It sits across from a park, is near downtown, and has no association dues. The home offers over 2000 sf of great open living area, with a full basement for future finishing. The kitchen boasts 42" white custom cabinets, s/s appliances, eat-in kitchen, plenty of counter space with a pantry, large island, and quartz countertops. The kitchen opens to a large family room for entertaining. Harwood floors throughout 1st floor. The second floor features an extra large master bedroom with 2 walk-in closets. The master bath has a double bowl vanity with quartz countertops, and a stand up tiled shower.
Property Specifics
| Single Family | |
| — | |
| Contemporary | |
| 2018 | |
| Full | |
| — | |
| No | |
| 0.17 |
| Lake | |
| Western Slope | |
| 0 / Not Applicable | |
| None | |
| Lake Michigan,Public | |
| Public Sewer, Sewer-Storm | |
| 09851060 | |
| 10252200120000 |
Nearby Schools
| NAME: | DISTRICT: | DISTANCE: | |
|---|---|---|---|
|
Grade School
Carl Sandburg Middle School |
75 | — | |
|
Middle School
Carl Sandburg Middle School |
75 | Not in DB | |
|
High School
Mundelein Cons High School |
120 | Not in DB | |
Property History
| DATE: | EVENT: | PRICE: | SOURCE: |
|---|---|---|---|
| 1 Apr, 2019 | Sold | $291,500 | MRED MLS |
| 6 Feb, 2019 | Under contract | $299,900 | MRED MLS |
| — | Last price change | $329,900 | MRED MLS |
| 7 Feb, 2018 | Listed for sale | $298,900 | MRED MLS |
| 13 May, 2021 | Sold | $330,000 | MRED MLS |
| 27 Mar, 2021 | Under contract | $340,000 | MRED MLS |
| 19 Mar, 2021 | Listed for sale | $340,000 | MRED MLS |
Room Specifics
Total Bedrooms: 3
Bedrooms Above Ground: 3
Bedrooms Below Ground: 0
Dimensions: —
Floor Type: Carpet
Dimensions: —
Floor Type: Carpet
Full Bathrooms: 3
Bathroom Amenities: —
Bathroom in Basement: 0
Rooms: Eating Area,Foyer
Basement Description: Unfinished
Other Specifics
| 2 | |
| Concrete Perimeter | |
| Asphalt | |
| — | |
| Park Adjacent | |
| 50X150 | |
| — | |
| Full | |
| First Floor Laundry | |
| Range, Microwave, Dishwasher, Refrigerator, Disposal, Stainless Steel Appliance(s), Range Hood | |
| Not in DB | |
| Sidewalks, Street Lights, Street Paved | |
| — | |
| — | |
| — |
Tax History
| Year | Property Taxes |
|---|---|
| 2021 | $8,584 |
Contact Agent
Nearby Similar Homes
Nearby Sold Comparables
Contact Agent
Listing Provided By
Advantage Plus Realty, Inc.












