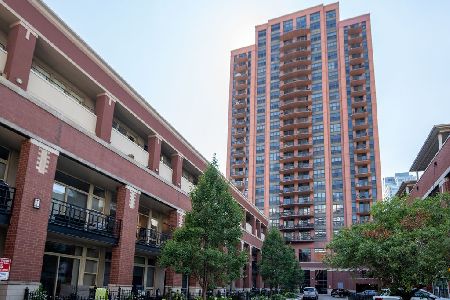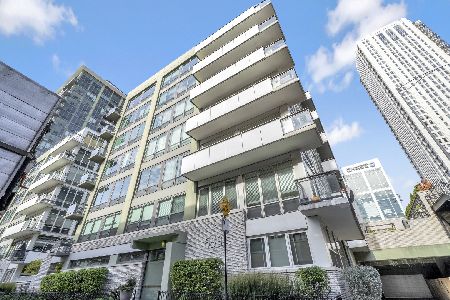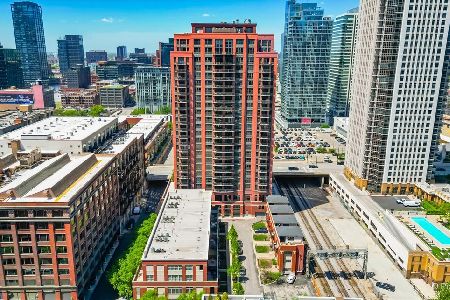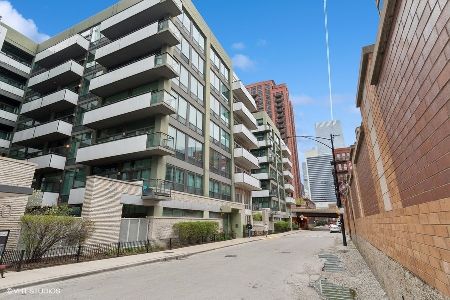616 Fulton Street, Near West Side, Chicago, Illinois 60661
$395,000
|
Sold
|
|
| Status: | Closed |
| Sqft: | 1,034 |
| Cost/Sqft: | $363 |
| Beds: | 1 |
| Baths: | 1 |
| Year Built: | 1997 |
| Property Taxes: | $4,208 |
| Days On Market: | 2722 |
| Lot Size: | 0,00 |
Description
Location! Location! Location! One of the hottest locations in Chicago! Massive timber loft with 14' ceilings, ss appliances, floor to ceiling windows, hardwood floors throughout, cozy fireplace, exposed brick, tons of light & large balcony great for entertaining! The entire unit has been freshly painted. Master suite features a walk in closet, whirlpool tub, new mirror, new light fixture & large walk in shower. This home features additional storage in the 10 x 14 bonus room across the hall. Assessments include cable, internet & water. Well maintained building features an exercise room, bike storage, & door staff. This location has it ALL! Enjoy the new riverwalk, beautiful park, easy access to 90/94 & 290 expressway. Enjoy everything Fulton Market & Randolph St. has to offer! Amazing restaurants & shopping! Walking distance to East Bank Club. Plenty of grocery shopping nearby. Heated garage parking $30,000.
Property Specifics
| Condos/Townhomes | |
| 7 | |
| — | |
| 1997 | |
| None | |
| — | |
| No | |
| — |
| Cook | |
| — | |
| 390 / Monthly | |
| Water,Parking,Insurance,Doorman,TV/Cable,Exercise Facilities,Exterior Maintenance,Scavenger,Snow Removal,Internet | |
| Lake Michigan | |
| Public Sewer | |
| 10007734 | |
| 17093090031047 |
Property History
| DATE: | EVENT: | PRICE: | SOURCE: |
|---|---|---|---|
| 24 Mar, 2011 | Sold | $272,000 | MRED MLS |
| 25 Jan, 2011 | Under contract | $270,000 | MRED MLS |
| 3 Nov, 2010 | Listed for sale | $270,000 | MRED MLS |
| 29 Apr, 2013 | Sold | $280,000 | MRED MLS |
| 7 Mar, 2013 | Under contract | $285,000 | MRED MLS |
| 7 Mar, 2013 | Listed for sale | $285,000 | MRED MLS |
| 16 Aug, 2018 | Sold | $395,000 | MRED MLS |
| 26 Jul, 2018 | Under contract | $374,900 | MRED MLS |
| — | Last price change | $384,900 | MRED MLS |
| 5 Jul, 2018 | Listed for sale | $384,900 | MRED MLS |
Room Specifics
Total Bedrooms: 1
Bedrooms Above Ground: 1
Bedrooms Below Ground: 0
Dimensions: —
Floor Type: —
Dimensions: —
Floor Type: —
Full Bathrooms: 1
Bathroom Amenities: Separate Shower
Bathroom in Basement: 0
Rooms: Foyer,Balcony/Porch/Lanai,Walk In Closet,Bonus Room,Storage
Basement Description: None
Other Specifics
| 1 | |
| — | |
| — | |
| Balcony | |
| — | |
| COMMON | |
| — | |
| None | |
| Vaulted/Cathedral Ceilings, Hardwood Floors, Laundry Hook-Up in Unit, Storage | |
| Range, Microwave, Dishwasher, Refrigerator, High End Refrigerator, Washer, Dryer, Stainless Steel Appliance(s) | |
| Not in DB | |
| — | |
| — | |
| Bike Room/Bike Trails, Door Person, Elevator(s), Exercise Room, Storage, Security Door Lock(s) | |
| Gas Log, Gas Starter |
Tax History
| Year | Property Taxes |
|---|---|
| 2011 | $3,827 |
| 2013 | $4,135 |
| 2018 | $4,208 |
Contact Agent
Nearby Similar Homes
Nearby Sold Comparables
Contact Agent
Listing Provided By
Jameson Sotheby's Intl Realty









