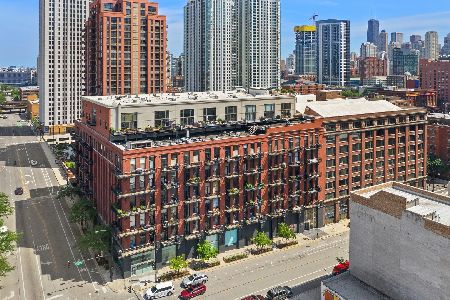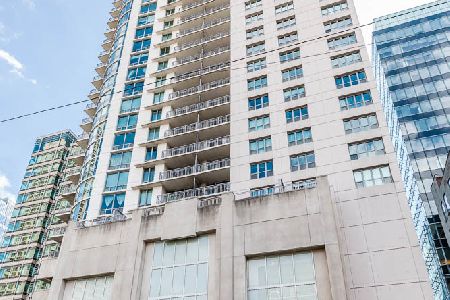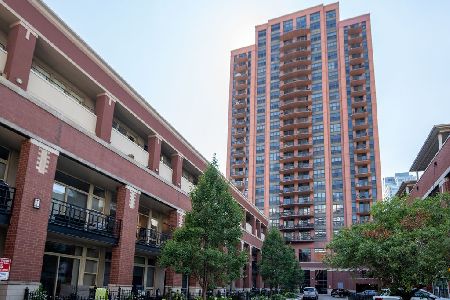616 Fulton Street, Near West Side, Chicago, Illinois 60661
$565,000
|
Sold
|
|
| Status: | Closed |
| Sqft: | 0 |
| Cost/Sqft: | — |
| Beds: | 2 |
| Baths: | 2 |
| Year Built: | 1997 |
| Property Taxes: | $8,949 |
| Days On Market: | 1771 |
| Lot Size: | 0,00 |
Description
Dramatic Duplex Penthouse w/ Jaw Dropping Exposure and Private Walk-out Terrace. Dual Level Living, this Rarely Available Floorplan ideally situated "walk-to-everything" Fulton Market, West Loop, River North location. Soaring 24ft Tall Ceilings, Hardwood Floors, Lots of Natural Sunlight and Unobstructed North City Views are just a few reasons to make this your new home. Unique Layout features an elevated Primary Suite with attached Bathroom (separate dual vanities, walk-in rain shower, heated floors), Walk-in "Elfa" Organized Closet and Skylight Windows w/ Remote Controlled Window Treatments throughout. Main Level Entry Foyer, Second Bedroom & Full Bath easily accessible to Kitchen, Living/Dining room & Private Exterior Entertaining Space. Massive 21ft x 10ft Walk-Out Terrace recently updated with low-maintenance "Trex" decking complete with privacy fence, gas (grill or firepit) hook-up, water line and electric to Enjoy throughout the seasons! Washer & Dryer in Unit, Freshly Painted & Updated Lightology Fixtures, Additional Storage Room (24x10) currently utilized as art studio. Building features on-site property management, updated elevators, newly refreshed hallways, package room, exercise room and amazon hub. Attached Heated Parking valued at $30,000 with 10ft+ ceilings and easy drive-in and out access. Priced to Sell - Don't Delay!
Property Specifics
| Condos/Townhomes | |
| 7 | |
| — | |
| 1997 | |
| None | |
| — | |
| No | |
| — |
| Cook | |
| China Club Loft | |
| 564 / Monthly | |
| Water,Insurance,Doorman,Exterior Maintenance,Scavenger,Snow Removal,Internet | |
| Lake Michigan,Public | |
| Public Sewer | |
| 11032059 | |
| 17093090031100 |
Property History
| DATE: | EVENT: | PRICE: | SOURCE: |
|---|---|---|---|
| 7 Apr, 2015 | Sold | $440,000 | MRED MLS |
| 18 Feb, 2015 | Under contract | $440,000 | MRED MLS |
| — | Last price change | $449,900 | MRED MLS |
| 14 Jan, 2015 | Listed for sale | $449,900 | MRED MLS |
| 13 May, 2021 | Sold | $565,000 | MRED MLS |
| 5 Apr, 2021 | Under contract | $549,000 | MRED MLS |
| 25 Mar, 2021 | Listed for sale | $549,000 | MRED MLS |
| 21 Feb, 2024 | Sold | $505,000 | MRED MLS |
| 14 Jan, 2024 | Under contract | $525,000 | MRED MLS |
| 2 Jan, 2024 | Listed for sale | $525,000 | MRED MLS |
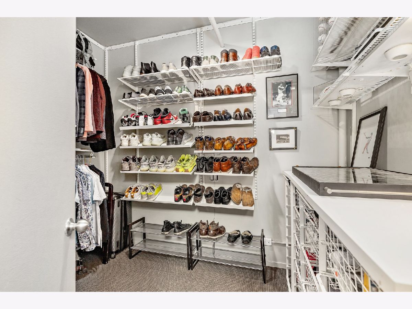
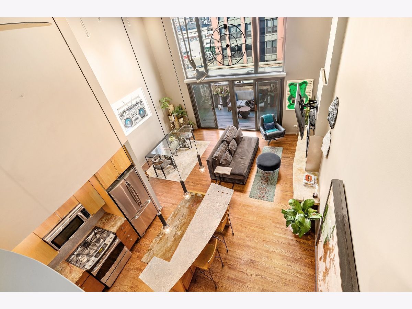
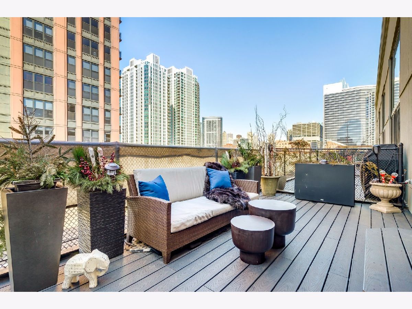
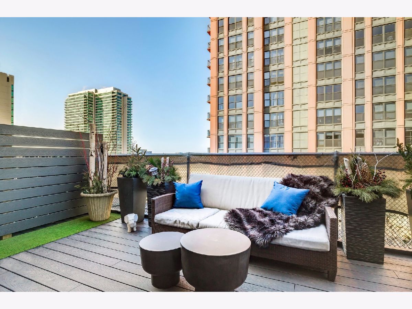
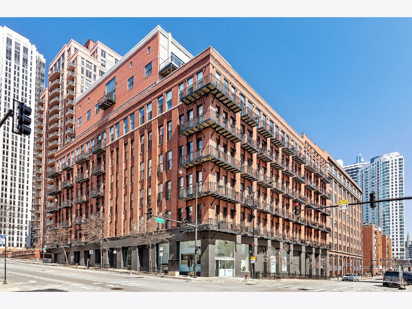
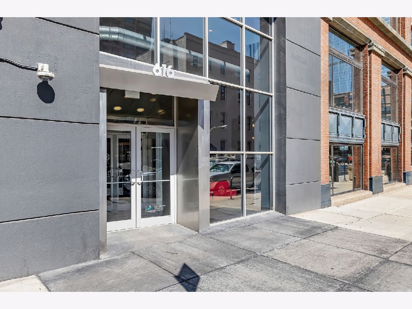
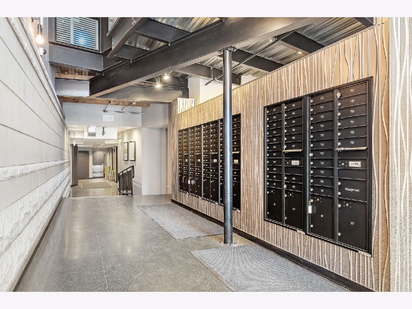
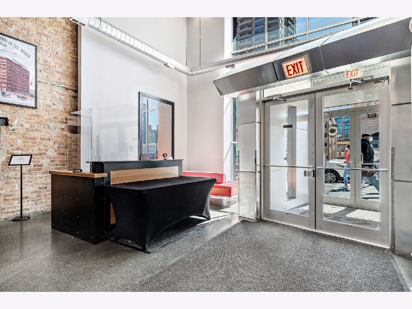
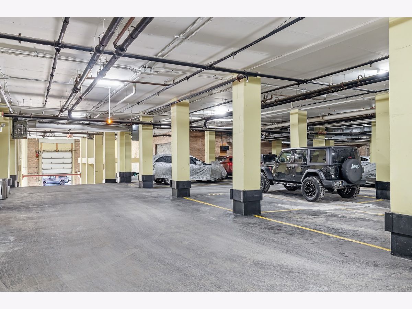
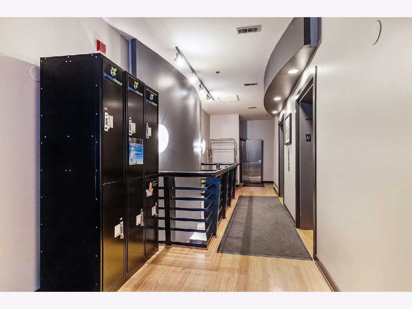
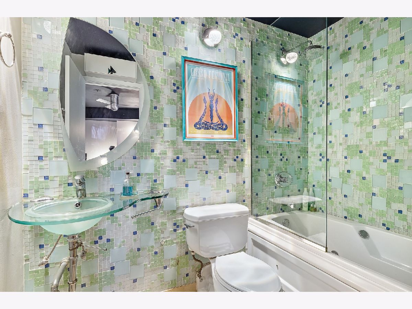
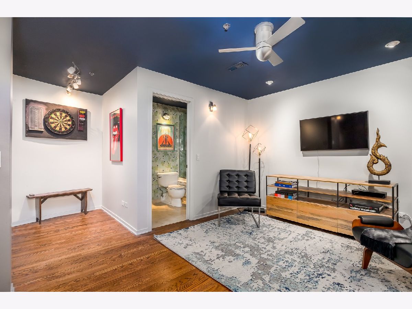
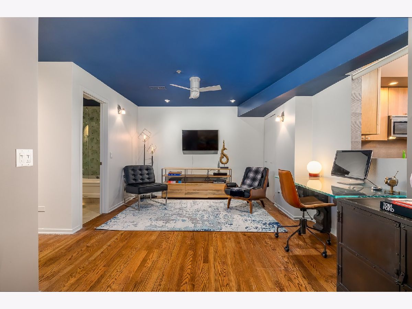
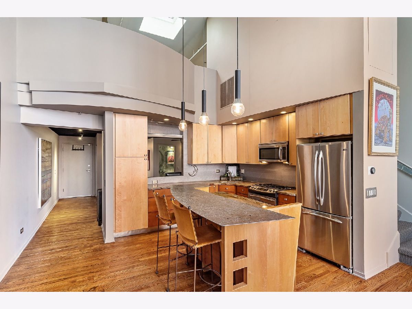
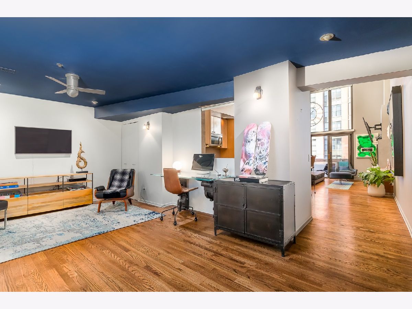
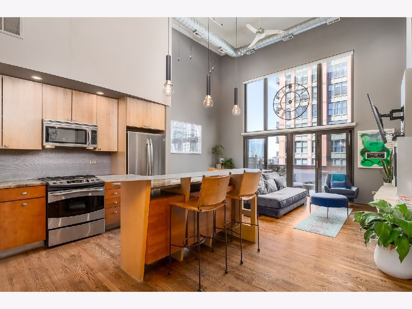
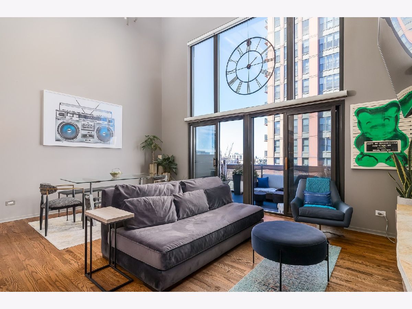
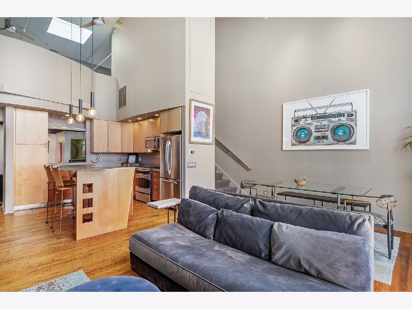
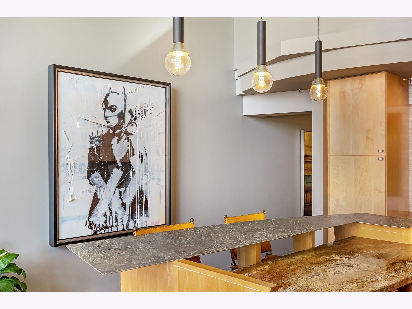
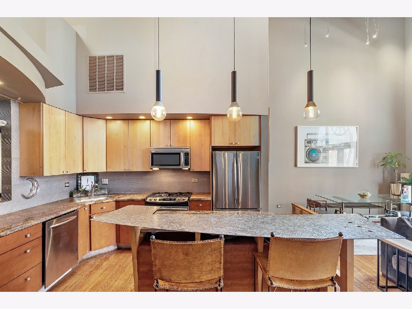
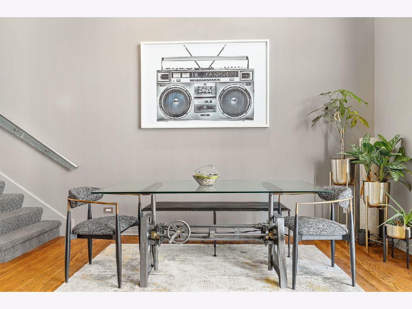
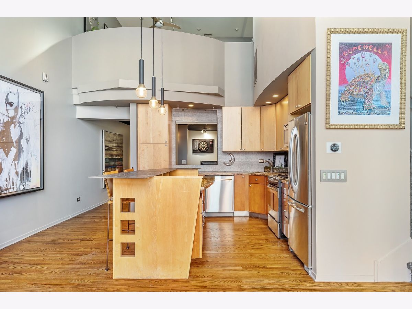
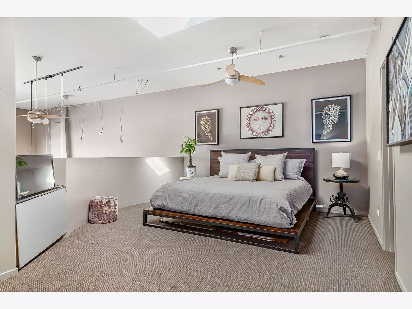
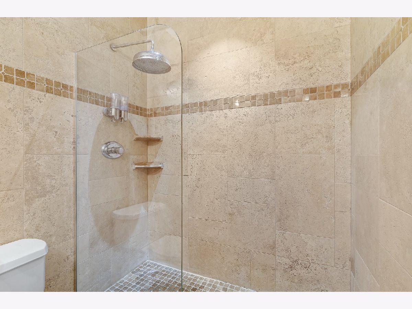
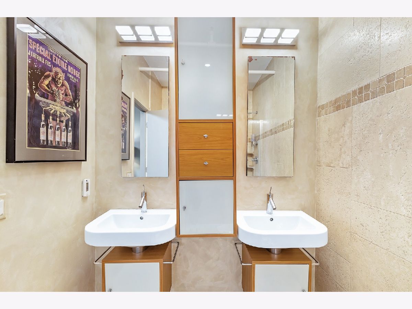
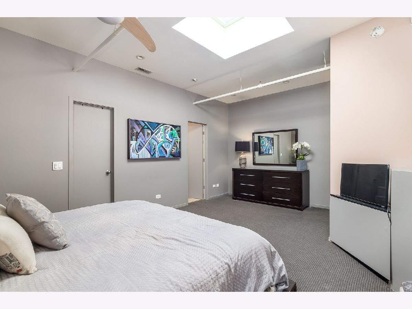
Room Specifics
Total Bedrooms: 2
Bedrooms Above Ground: 2
Bedrooms Below Ground: 0
Dimensions: —
Floor Type: Hardwood
Full Bathrooms: 2
Bathroom Amenities: Whirlpool,Double Sink,Soaking Tub
Bathroom in Basement: 0
Rooms: Deck,Storage
Basement Description: None
Other Specifics
| 1 | |
| — | |
| Side Drive | |
| Deck, Roof Deck, Dog Run, Storms/Screens | |
| Corner Lot | |
| COMMON | |
| — | |
| Full | |
| Vaulted/Cathedral Ceilings, Skylight(s), Hardwood Floors, First Floor Bedroom, First Floor Laundry, First Floor Full Bath, Laundry Hook-Up in Unit, Storage, Built-in Features, Walk-In Closet(s) | |
| Range, Microwave, Dishwasher, Refrigerator, Washer, Dryer, Disposal, Stainless Steel Appliance(s), Gas Cooktop | |
| Not in DB | |
| — | |
| — | |
| Door Person, Elevator(s), Exercise Room, Storage, Receiving Room | |
| Gas Starter |
Tax History
| Year | Property Taxes |
|---|---|
| 2015 | $5,486 |
| 2021 | $8,949 |
| 2024 | $7,320 |
Contact Agent
Nearby Similar Homes
Nearby Sold Comparables
Contact Agent
Listing Provided By
Jameson Sotheby's Int'l Realty

