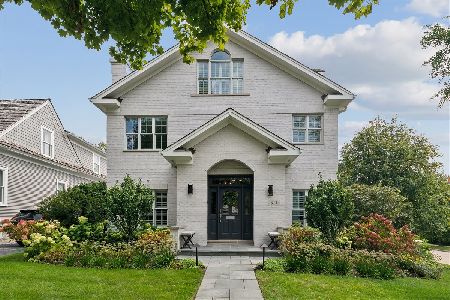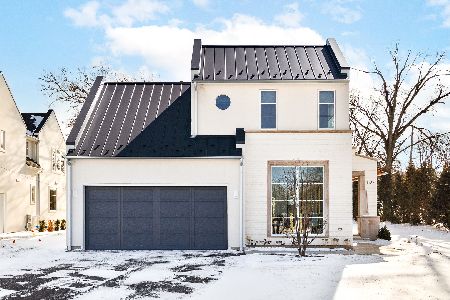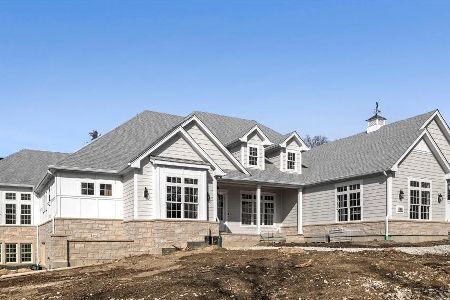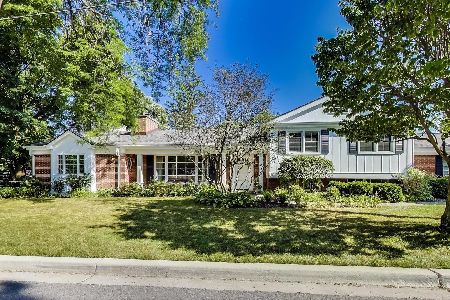616 Grant Street, Hinsdale, Illinois 60521
$1,440,000
|
Sold
|
|
| Status: | Closed |
| Sqft: | 0 |
| Cost/Sqft: | — |
| Beds: | 5 |
| Baths: | 6 |
| Year Built: | 2015 |
| Property Taxes: | $23,115 |
| Days On Market: | 1818 |
| Lot Size: | 0,20 |
Description
Built in 2015, this gorgeous modern farmhouse's 6 bedrooms, 5.1 bathrooms and well-designed indoor and outdoor floor plan with over $200k in upgrades make this the perfect suburban retreat! Step inside to 10' ceilings, hardwood floors, amazing luxury finishes, detailed millwork, wainscoting and plantation shutters throughout. The all-white chef's kitchen features Thermador appliances, two sinks, and a massive island with 2" thick Carrera marble countertops. There is plenty of storage space with an oversized 30" refrigerator, a separate 30" freezer and extra-large butler's pantry. The dining room, with its stunning crystal chandelier, and office both feature coffered ceilings, plate rail-height wainscoting and French doors. The second floor has four well-appointed bedrooms, each with an attached bathroom. The primary bedroom boasts an extravagant custom closet larger than most bedrooms and a grand, spa-like bathroom with oversized soaking tub surrounded by all-Carrera marble floors, tiled walls and countertops. The giant walk-in shower has two separate showerheads, a rain shower and marble-top bench. The third floor and its ensuite bathroom can serve as a guest room, second home office or theater room (already pre-wired). The expansive finished basement has space for a kids' office, playroom, separate family room, exercise room (or 6th bedroom) and a full bath. The home's private, fenced-in backyard is an outdoor oasis and includes distinct living and dining areas, a stone fireplace that is TV-ready, a cedar pergola and a built-in grill and refrigerator. The front and backyard both feature beautiful landscaping, professional lighting and an underground sprinkler system. The large, yet cozy bluestone front porch is ideal for visiting with neighbors. The two-car garage has epoxy flooring and a large amount of attic storage space. Technology is everywhere with a whole-home audio system, home automation, CAT6 outlets in each room and a pre-wired security system. This incredibly family-friendly home is walking distance to downtown Hinsdale, award-winning Monroe School and Burns Field. The vacant lot to the north has been sold and construction of a new home will start soon, immediately increasing the value of this beautiful residence.
Property Specifics
| Single Family | |
| — | |
| — | |
| 2015 | |
| Full | |
| — | |
| No | |
| 0.2 |
| Du Page | |
| — | |
| 0 / Not Applicable | |
| None | |
| Lake Michigan | |
| Public Sewer, Sewer-Storm | |
| 11016787 | |
| 0901117007 |
Nearby Schools
| NAME: | DISTRICT: | DISTANCE: | |
|---|---|---|---|
|
Grade School
Monroe Elementary School |
181 | — | |
|
Middle School
Clarendon Hills Middle School |
181 | Not in DB | |
|
High School
Hinsdale Central High School |
86 | Not in DB | |
Property History
| DATE: | EVENT: | PRICE: | SOURCE: |
|---|---|---|---|
| 6 Feb, 2015 | Sold | $1,265,000 | MRED MLS |
| 17 Dec, 2014 | Under contract | $1,279,000 | MRED MLS |
| 6 Oct, 2014 | Listed for sale | $1,279,000 | MRED MLS |
| 14 Jun, 2021 | Sold | $1,440,000 | MRED MLS |
| 28 Apr, 2021 | Under contract | $1,499,000 | MRED MLS |
| — | Last price change | $1,599,000 | MRED MLS |
| 10 Mar, 2021 | Listed for sale | $1,599,000 | MRED MLS |
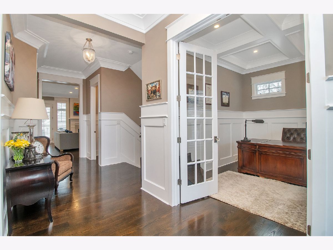
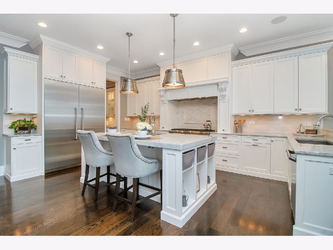
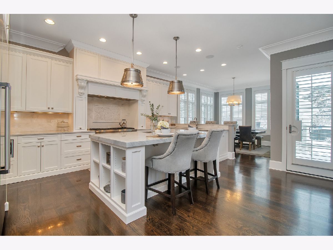
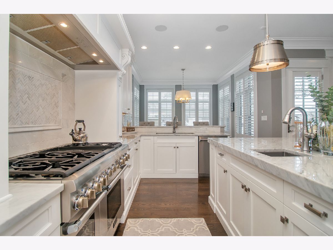
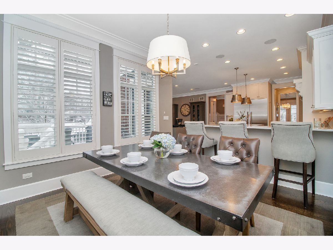
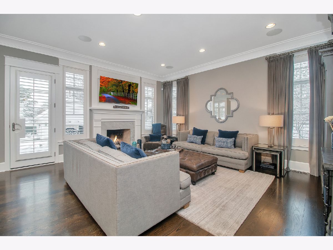
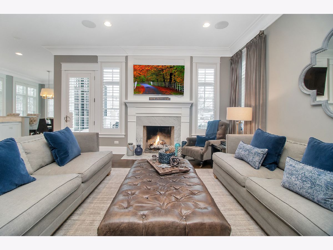
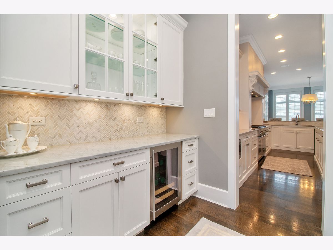
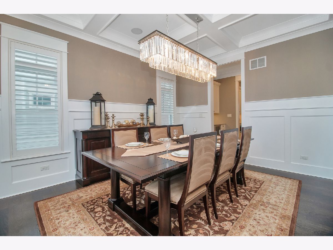
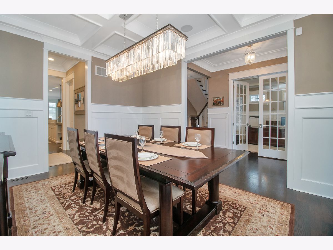
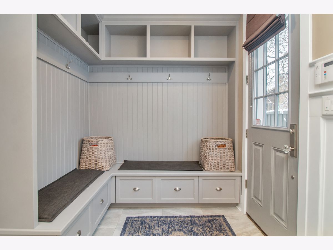
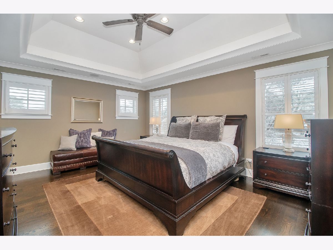
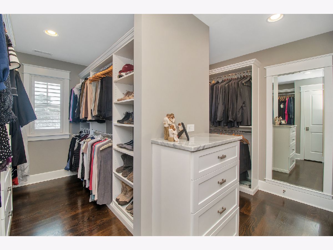
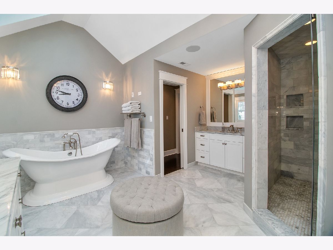
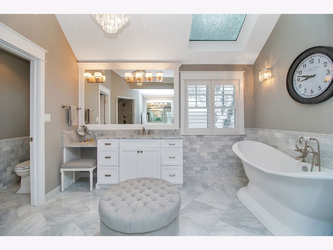
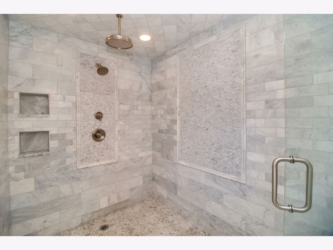
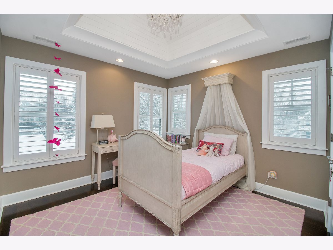
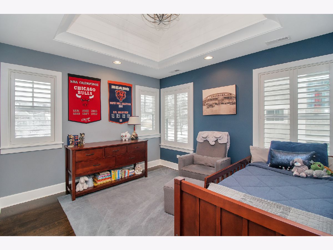
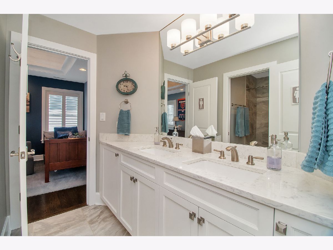
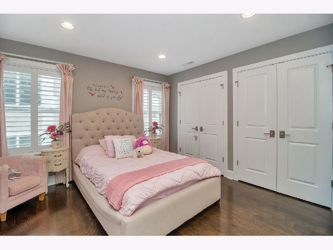
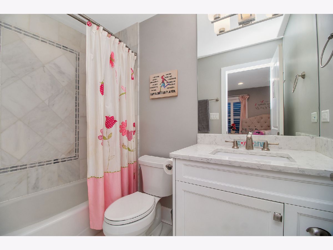
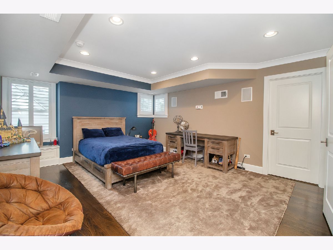
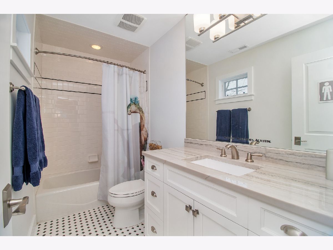
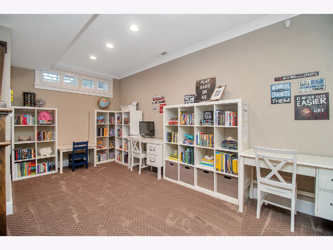
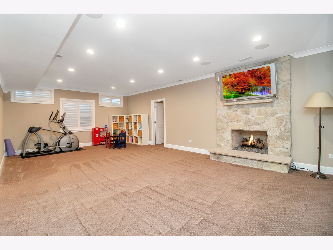
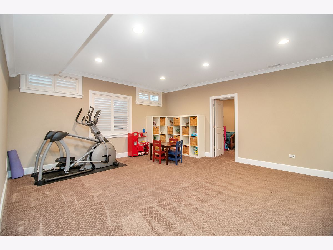
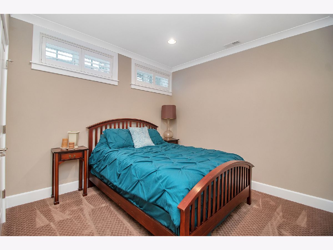
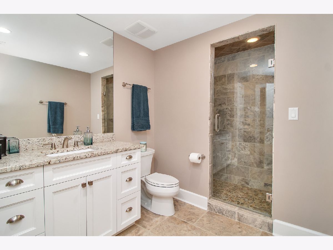
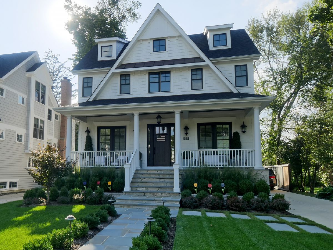
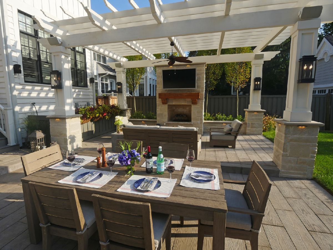
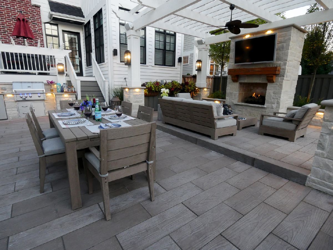
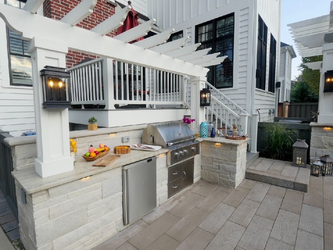
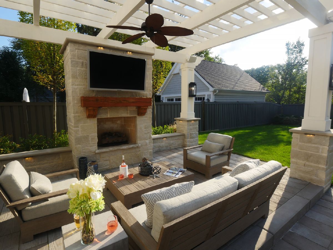
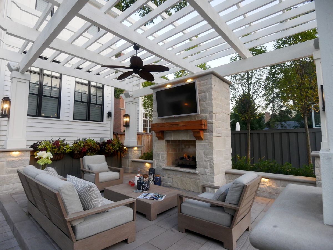
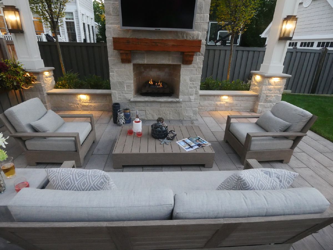
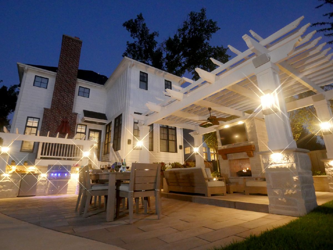
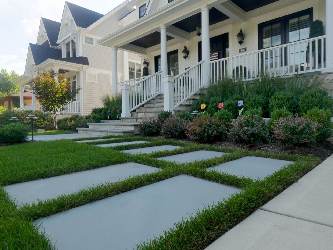
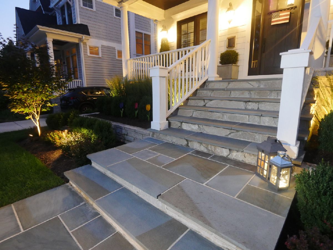
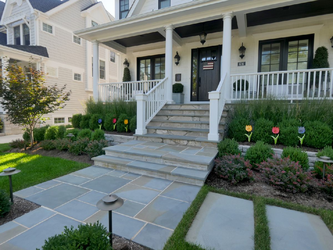
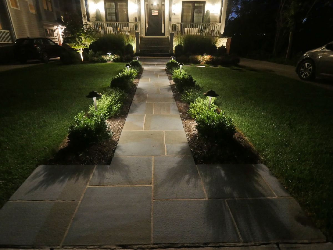
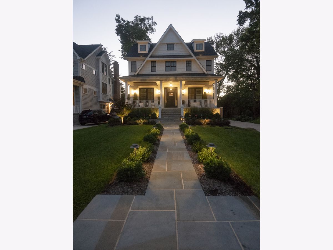
Room Specifics
Total Bedrooms: 6
Bedrooms Above Ground: 5
Bedrooms Below Ground: 1
Dimensions: —
Floor Type: Hardwood
Dimensions: —
Floor Type: Hardwood
Dimensions: —
Floor Type: Hardwood
Dimensions: —
Floor Type: —
Dimensions: —
Floor Type: —
Full Bathrooms: 6
Bathroom Amenities: Separate Shower,Double Sink,Double Shower,Soaking Tub
Bathroom in Basement: 1
Rooms: Bedroom 5,Breakfast Room,Recreation Room,Play Room,Foyer,Mud Room,Pantry,Walk In Closet,Bedroom 6
Basement Description: Finished
Other Specifics
| 2 | |
| Concrete Perimeter | |
| Concrete | |
| Porch, Storms/Screens | |
| Landscaped,Sidewalks,Streetlights | |
| 50X176 | |
| Finished | |
| Full | |
| Vaulted/Cathedral Ceilings, Skylight(s), Bar-Dry, Hardwood Floors, Second Floor Laundry | |
| Range, Microwave, Dishwasher, High End Refrigerator, Bar Fridge, Freezer, Washer, Dryer, Disposal, Stainless Steel Appliance(s), Wine Refrigerator | |
| Not in DB | |
| Park, Curbs, Sidewalks, Street Lights, Street Paved | |
| — | |
| — | |
| Wood Burning, Gas Starter |
Tax History
| Year | Property Taxes |
|---|---|
| 2015 | $3,810 |
| 2021 | $23,115 |
Contact Agent
Nearby Similar Homes
Nearby Sold Comparables
Contact Agent
Listing Provided By
john greene, Realtor

