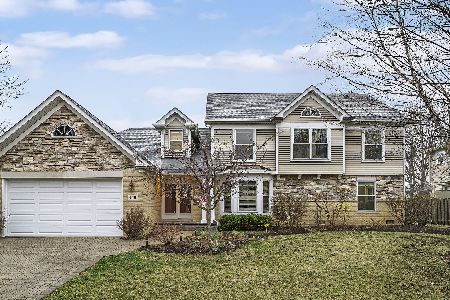616 Grove Street, Arlington Heights, Illinois 60005
$850,000
|
Sold
|
|
| Status: | Closed |
| Sqft: | 2,563 |
| Cost/Sqft: | $337 |
| Beds: | 4 |
| Baths: | 4 |
| Year Built: | 1963 |
| Property Taxes: | $12,749 |
| Days On Market: | 584 |
| Lot Size: | 0,27 |
Description
Premier custom colonial in a premium location across the street from Pioneer Park and close to downtown Arlington Heights, UP-NW Metra, and area hot spots. Welcoming 2-story entry leads to a flowing floor plan that features gleaming hardwoods, elegant upgrades, on-trend finishes, and fine fixtures throughout. Gourmet kitchen features vaulted ceilings with skylights and lovely windows with northern exposure, granite counters and breakfast bar, white cabinets, high-end stainless steel appliances, and ample eating area adjacent. Sliders to expansive paver patio and built-in gas firepit, overlooking large newly fenced yard. First floor also features a large formal dining room with a bay window to the front yard, a huge primary bedroom with private ensuite bath, a second bedroom, second full bath, and a newly remodelled laundry room with washer and dryer. Second floor hosts a gigantic loft/family room, 2 more bedrooms and another full bathroom. The finished full basement provides even more space, with a living room area, rec room, utility room, and the fourth full bathroom. Attached 2.5-car garage. Since 2021 the seller also put on new aluminum fascia, replaced 1 of the 2 AC units (dual zone heating and cooling), new gas range in kitchen, added dog-run in yard, had the yard professionally landscaped, and added a radon mitigation system. This home is a 10+ and the envy of the neighborhood. Make it yours today!
Property Specifics
| Single Family | |
| — | |
| — | |
| 1963 | |
| — | |
| CUSTOM | |
| No | |
| 0.27 |
| Cook | |
| Pioneer Park | |
| 0 / Not Applicable | |
| — | |
| — | |
| — | |
| 12095980 | |
| 03312090210000 |
Nearby Schools
| NAME: | DISTRICT: | DISTANCE: | |
|---|---|---|---|
|
Grade School
Westgate Elementary School |
25 | — | |
|
Middle School
South Middle School |
25 | Not in DB | |
|
High School
Rolling Meadows High School |
214 | Not in DB | |
Property History
| DATE: | EVENT: | PRICE: | SOURCE: |
|---|---|---|---|
| 17 Jun, 2013 | Sold | $550,000 | MRED MLS |
| 26 Apr, 2013 | Under contract | $589,900 | MRED MLS |
| 10 Apr, 2013 | Listed for sale | $589,900 | MRED MLS |
| 16 Mar, 2018 | Sold | $660,000 | MRED MLS |
| 1 Feb, 2018 | Under contract | $674,925 | MRED MLS |
| 11 Jan, 2018 | Listed for sale | $674,925 | MRED MLS |
| 3 Aug, 2021 | Sold | $700,000 | MRED MLS |
| 13 Apr, 2021 | Under contract | $699,900 | MRED MLS |
| 9 Apr, 2021 | Listed for sale | $699,900 | MRED MLS |
| 19 Jul, 2024 | Sold | $850,000 | MRED MLS |
| 3 Jul, 2024 | Under contract | $863,000 | MRED MLS |
| 27 Jun, 2024 | Listed for sale | $863,000 | MRED MLS |
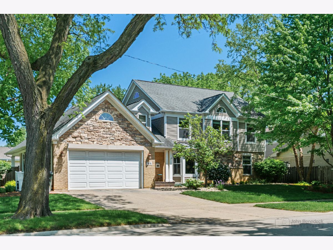
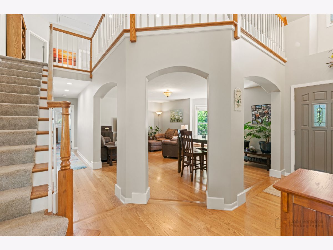
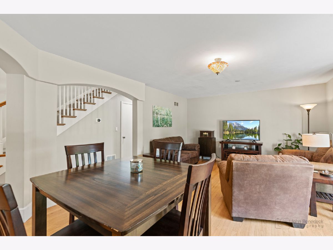
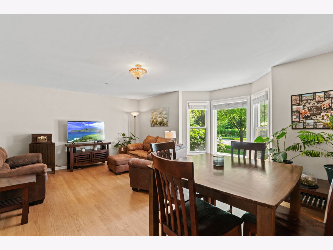
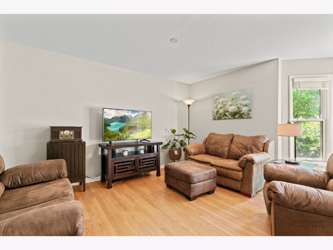
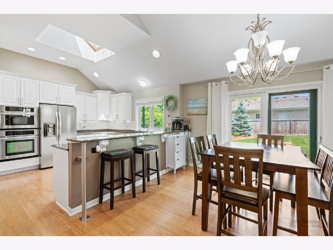
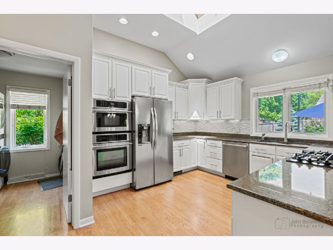
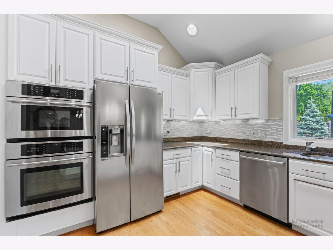
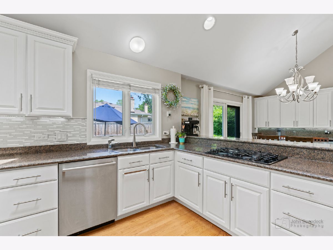
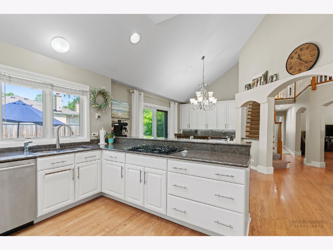
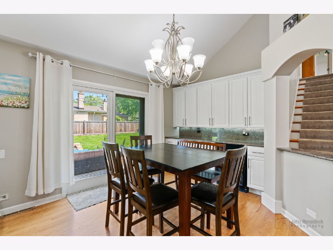
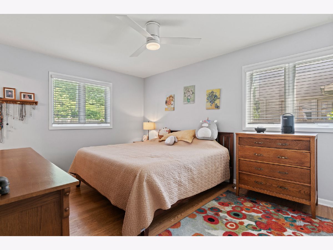
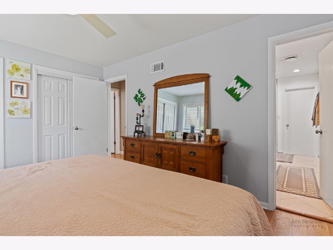
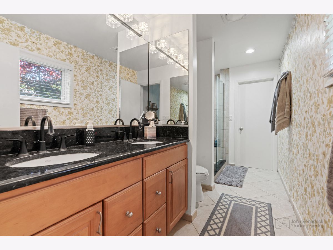
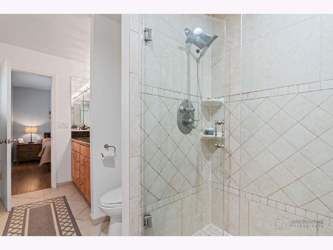
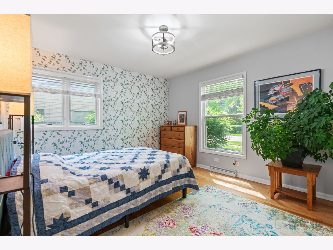
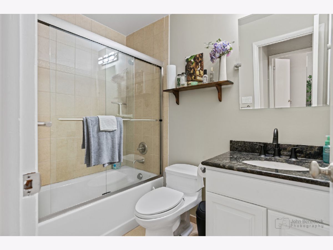
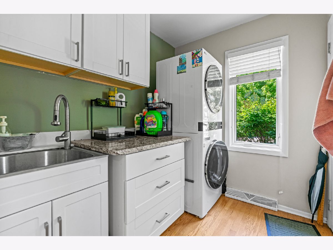
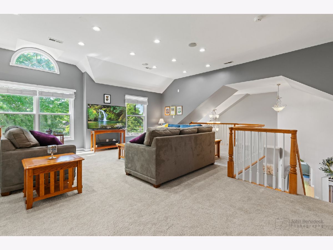
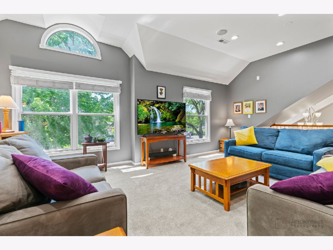
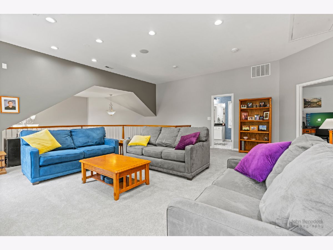
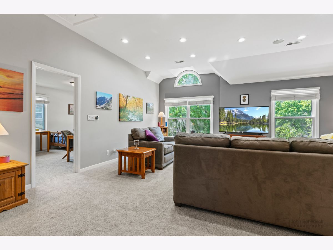
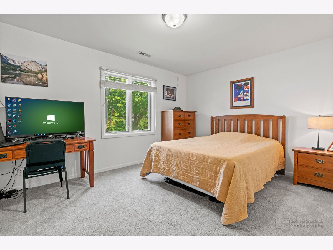
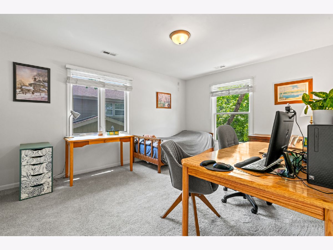
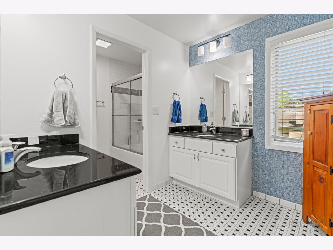
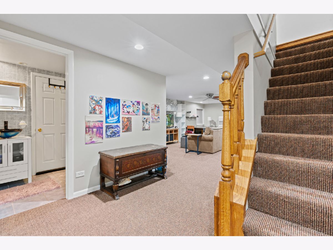
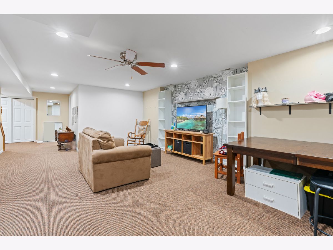
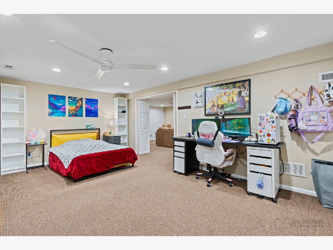
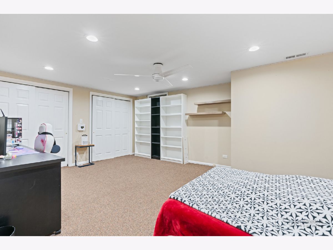
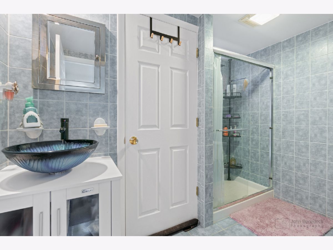
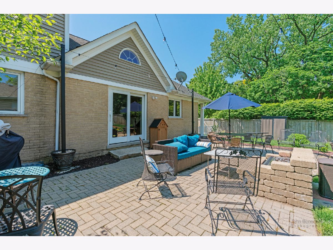
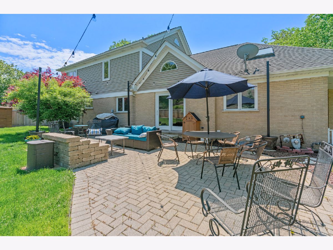
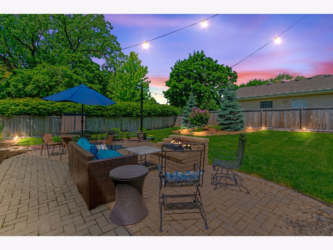
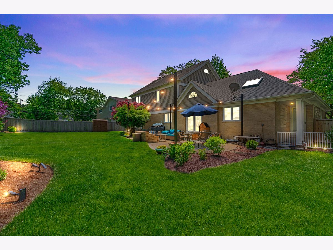
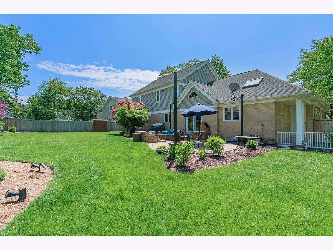
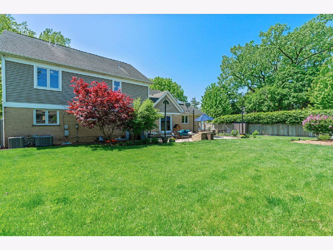
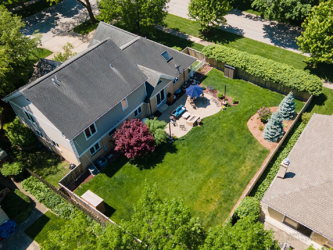
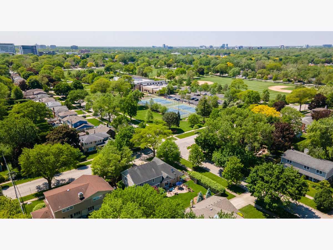
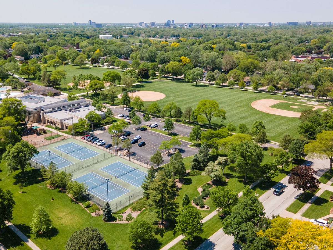
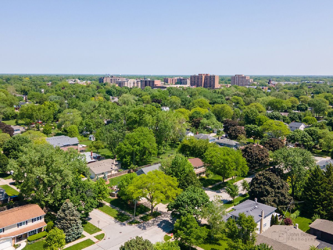
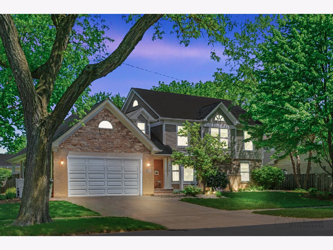
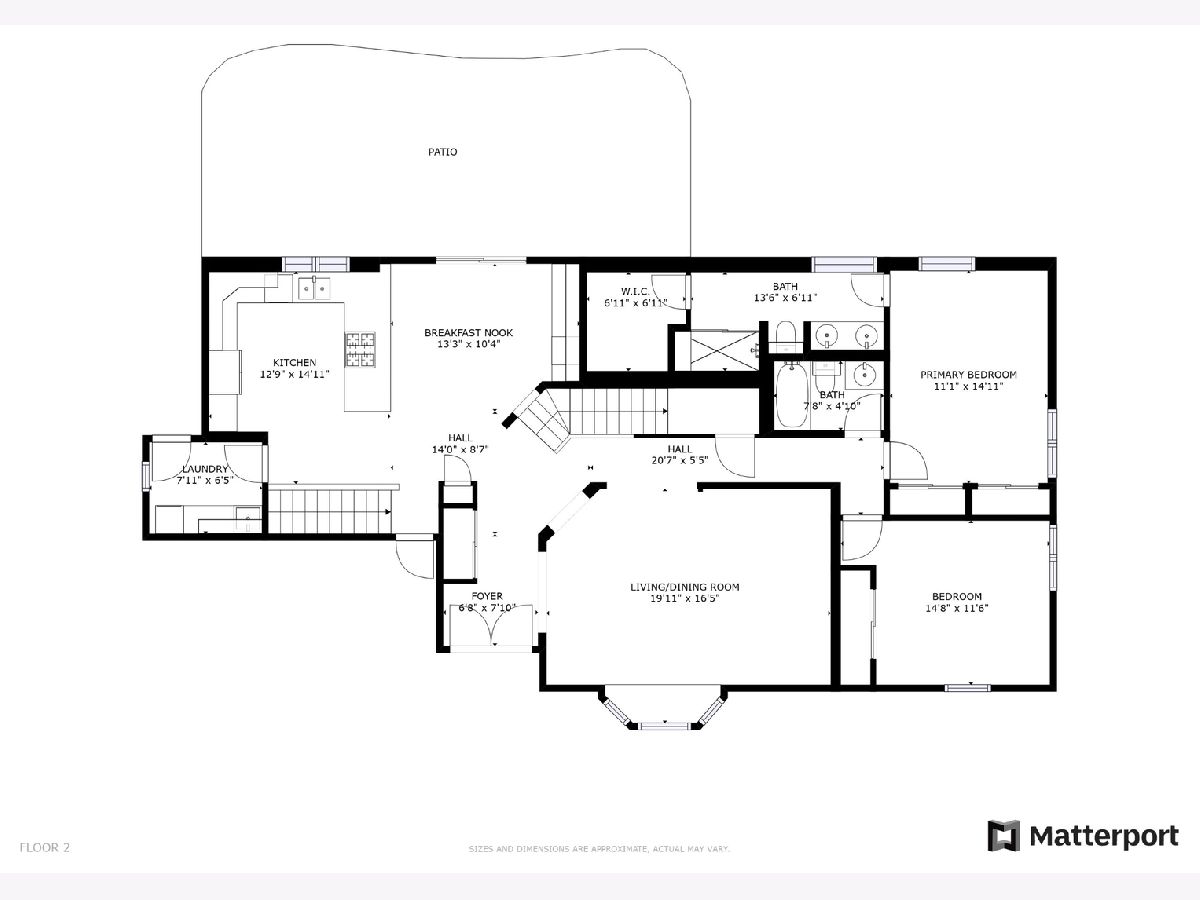
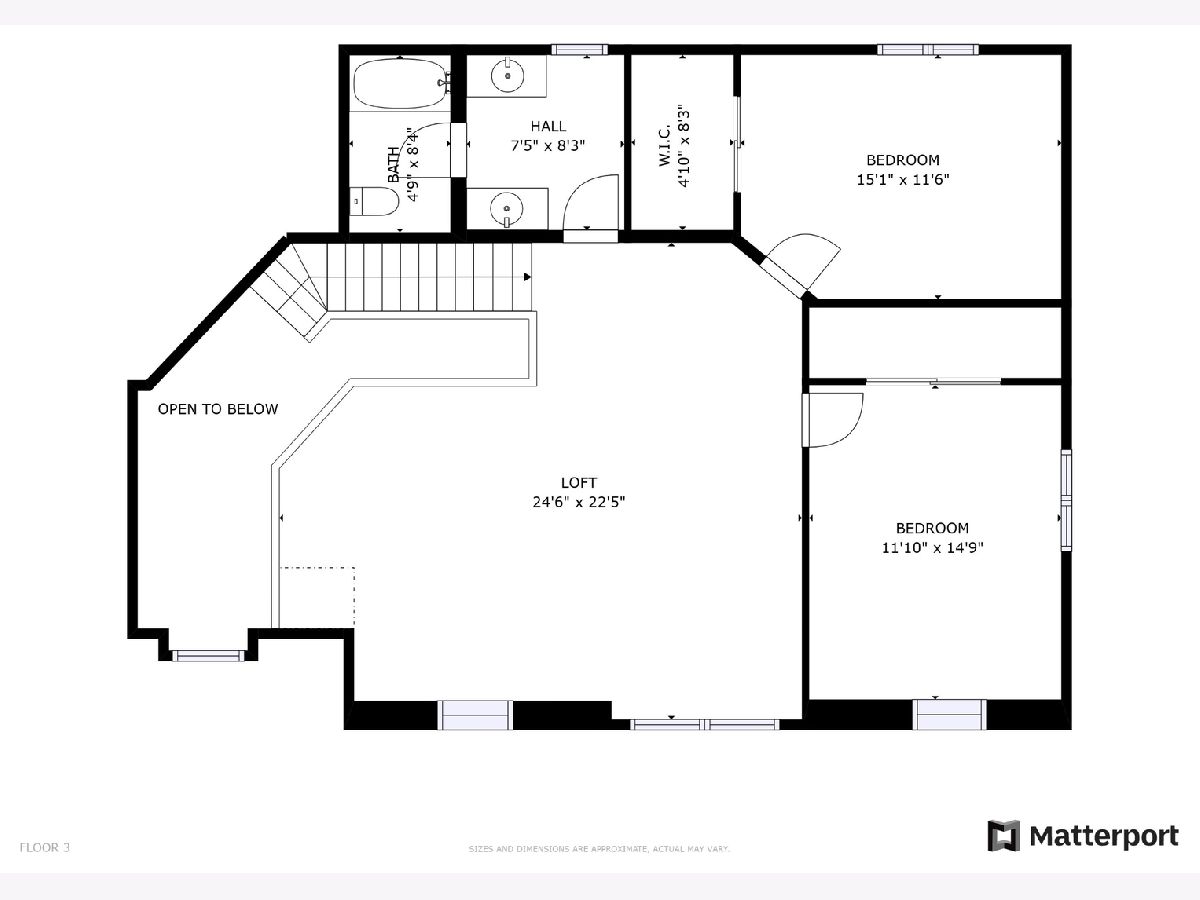
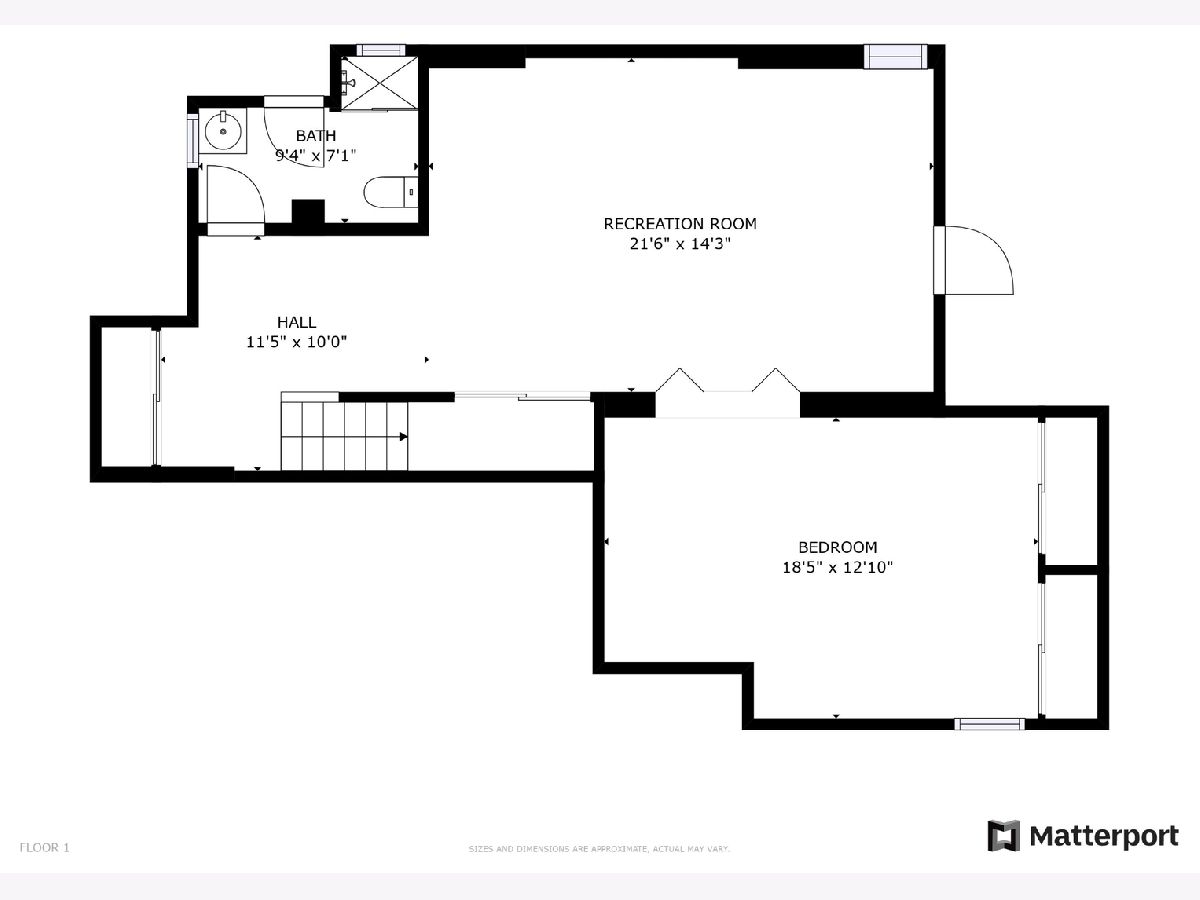
Room Specifics
Total Bedrooms: 4
Bedrooms Above Ground: 4
Bedrooms Below Ground: 0
Dimensions: —
Floor Type: —
Dimensions: —
Floor Type: —
Dimensions: —
Floor Type: —
Full Bathrooms: 4
Bathroom Amenities: Double Sink
Bathroom in Basement: 1
Rooms: —
Basement Description: Finished,Crawl
Other Specifics
| 2.5 | |
| — | |
| Brick | |
| — | |
| — | |
| 99X118 | |
| Pull Down Stair,Unfinished | |
| — | |
| — | |
| — | |
| Not in DB | |
| — | |
| — | |
| — | |
| — |
Tax History
| Year | Property Taxes |
|---|---|
| 2013 | $10,996 |
| 2018 | $13,153 |
| 2021 | $16,546 |
| 2024 | $12,749 |
Contact Agent
Nearby Similar Homes
Nearby Sold Comparables
Contact Agent
Listing Provided By
Redfin Corporation








