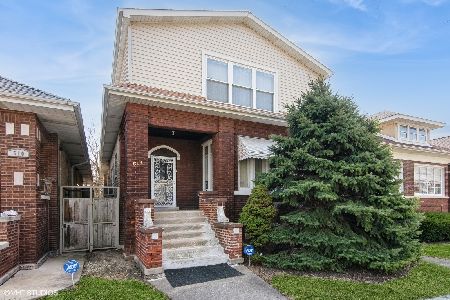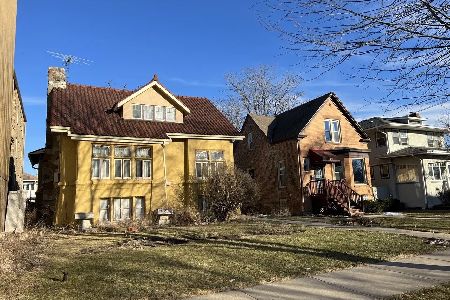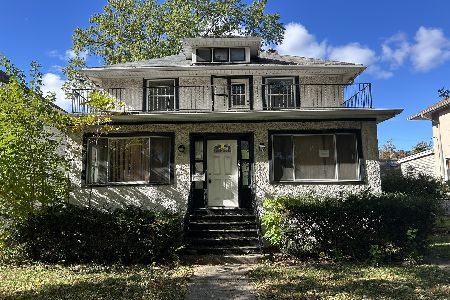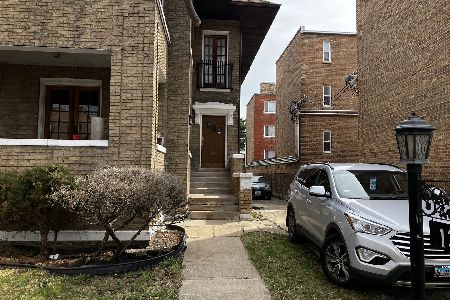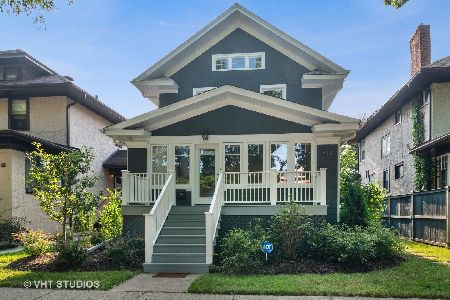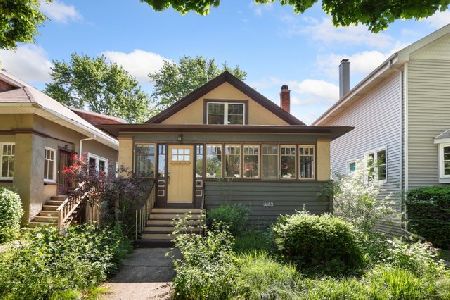616 Humphrey Avenue, Oak Park, Illinois 60304
$463,000
|
Sold
|
|
| Status: | Closed |
| Sqft: | 2,100 |
| Cost/Sqft: | $214 |
| Beds: | 3 |
| Baths: | 3 |
| Year Built: | 1916 |
| Property Taxes: | $16,546 |
| Days On Market: | 1661 |
| Lot Size: | 0,11 |
Description
Come and fall in love with the open floor plan of this American Foursquare and the updates that meet the needs of a modern lifestyle! Starting with the welcoming foyer and turned staircase, you'll find architectural details, charming workmanship and an abundance of windows that flood the home with light. The location is convenient to the city of Chicago, all the amenities and the grammar schools are within walking distance! The newer chef's kitchen is a cook's dream and is open to the dining room. There's custom cabinetry, a high-end 6 burner range, stainless appliances and a center island. The living room has built-in bookshelves flanking the fireplace and is open to the large sun room. The cozy family room has a charming French door to separate the space when a quiet place is needed. A much needed mudroom with built-ins is at the backdoor allowing for coats, shoes and backpacks. The beautiful staircase leads to 3 bedrooms with an additional tandem room that could be used as a 4th bedroom. The large primary bedroom has two closets and the second floor bath has been updated with beautiful stone tilework and a custom shower. The lower level checks all the boxes with a large rec room, a newer full bathroom, 2 home offices/workout room, storage and laundry areas and there is a convenient exterior access to the backyard. The fenced-in yard is well landscaped and there is a private paver patio and play area. Put this on your list of "must see" houses!
Property Specifics
| Single Family | |
| — | |
| American 4-Sq. | |
| 1916 | |
| Partial,Walkout | |
| — | |
| No | |
| 0.11 |
| Cook | |
| — | |
| — / Not Applicable | |
| None | |
| Lake Michigan | |
| Public Sewer | |
| 11108611 | |
| 16171150060000 |
Nearby Schools
| NAME: | DISTRICT: | DISTANCE: | |
|---|---|---|---|
|
Grade School
Longfellow Elementary School |
97 | — | |
|
Middle School
Percy Julian Middle School |
97 | Not in DB | |
|
High School
Oak Park & River Forest High Sch |
200 | Not in DB | |
Property History
| DATE: | EVENT: | PRICE: | SOURCE: |
|---|---|---|---|
| 29 Aug, 2013 | Sold | $412,000 | MRED MLS |
| 13 Jul, 2013 | Under contract | $449,000 | MRED MLS |
| 27 Jun, 2013 | Listed for sale | $449,000 | MRED MLS |
| 12 Jul, 2021 | Sold | $463,000 | MRED MLS |
| 10 Jun, 2021 | Under contract | $449,000 | MRED MLS |
| 2 Jun, 2021 | Listed for sale | $449,000 | MRED MLS |
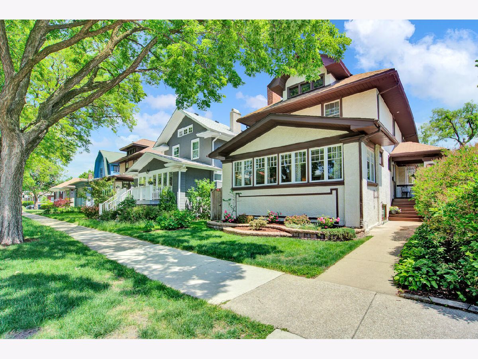
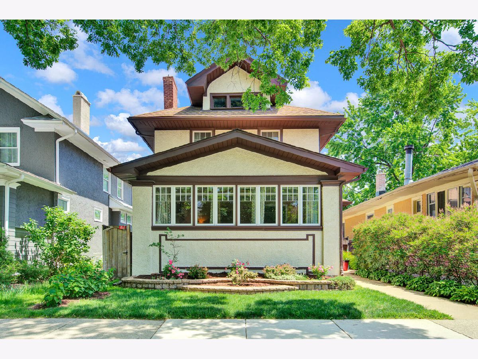
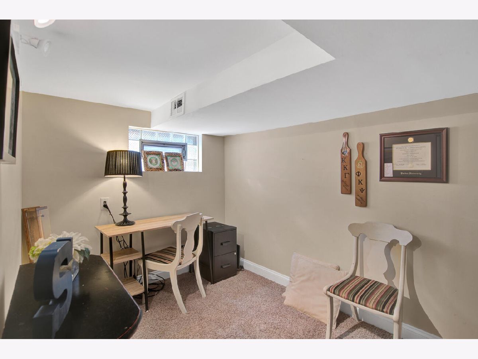
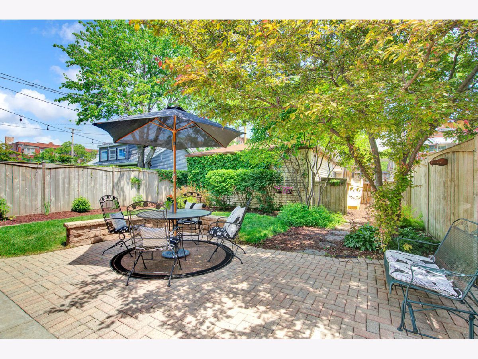
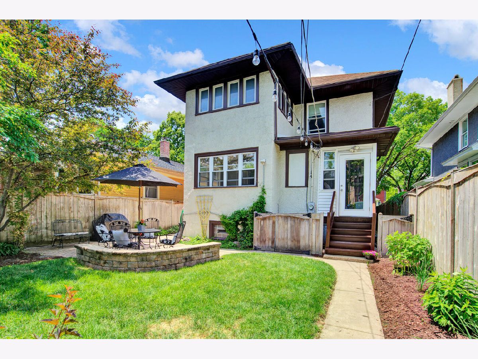
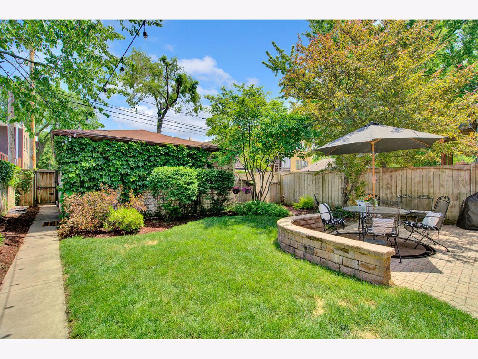

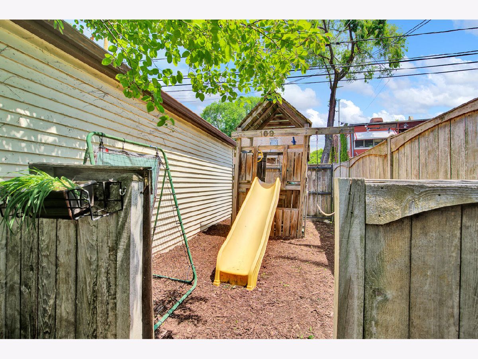

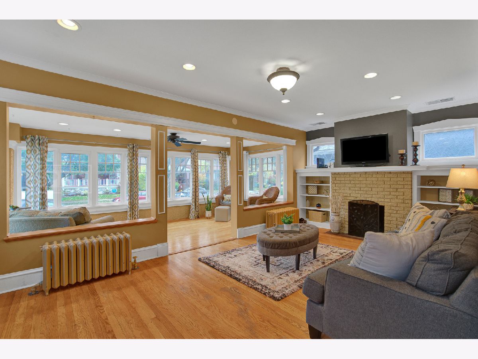
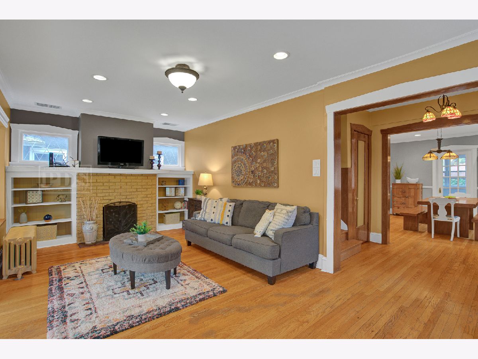
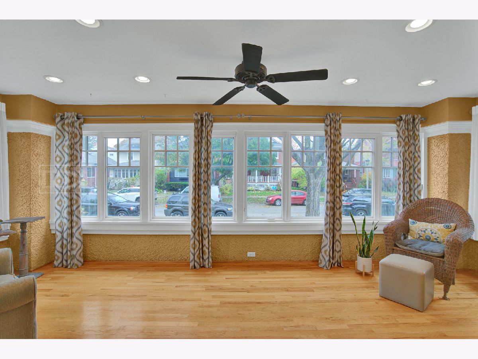
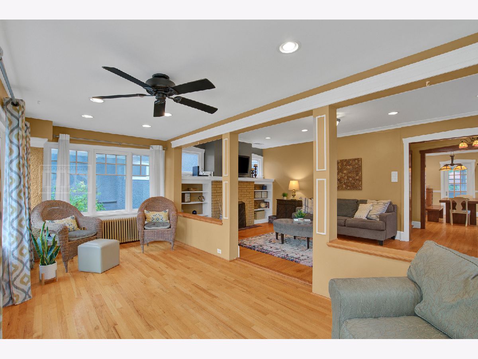

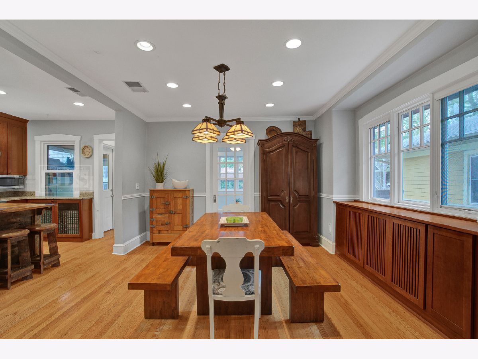

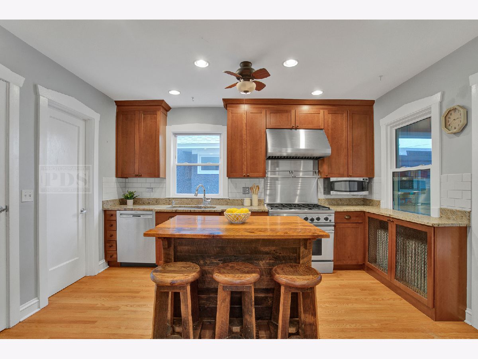



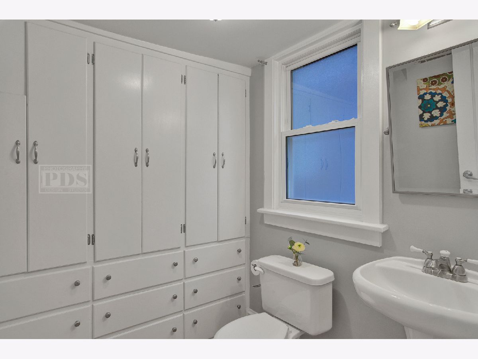

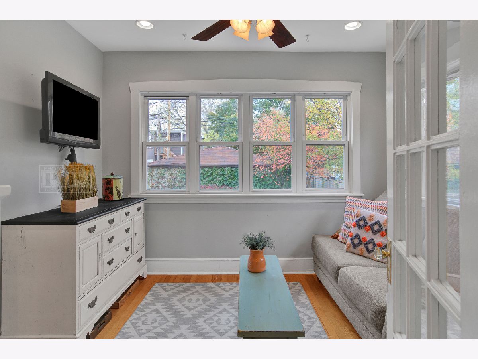

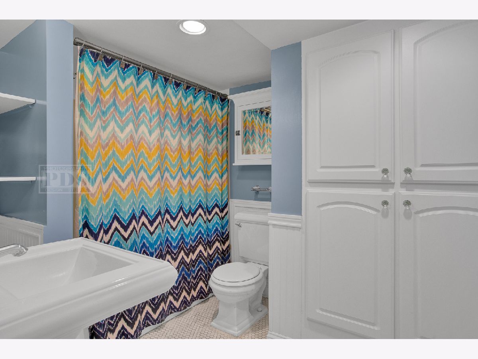


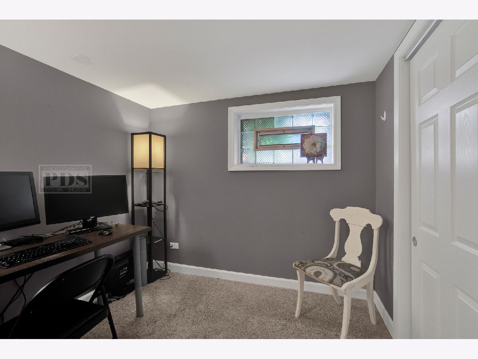


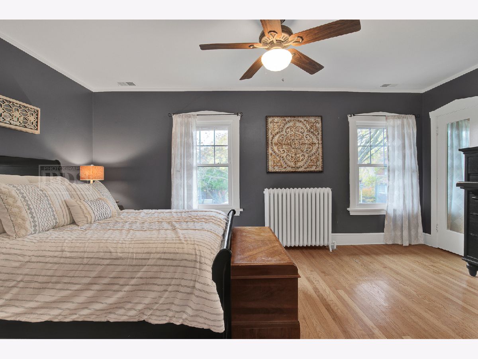


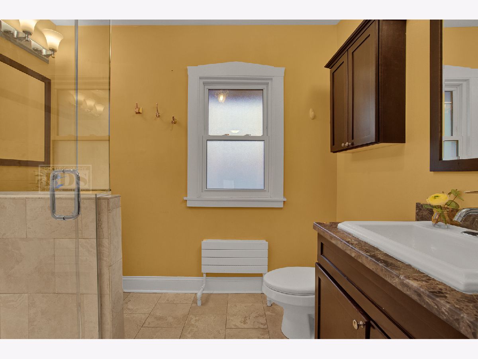
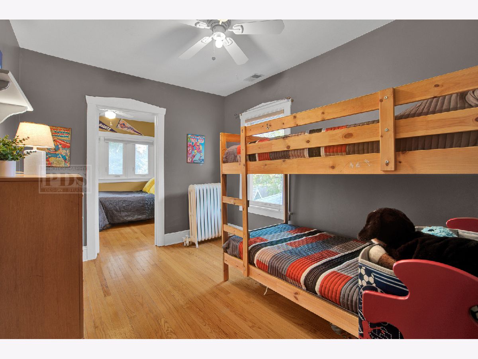
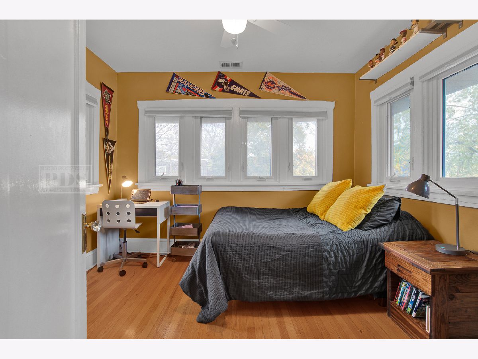




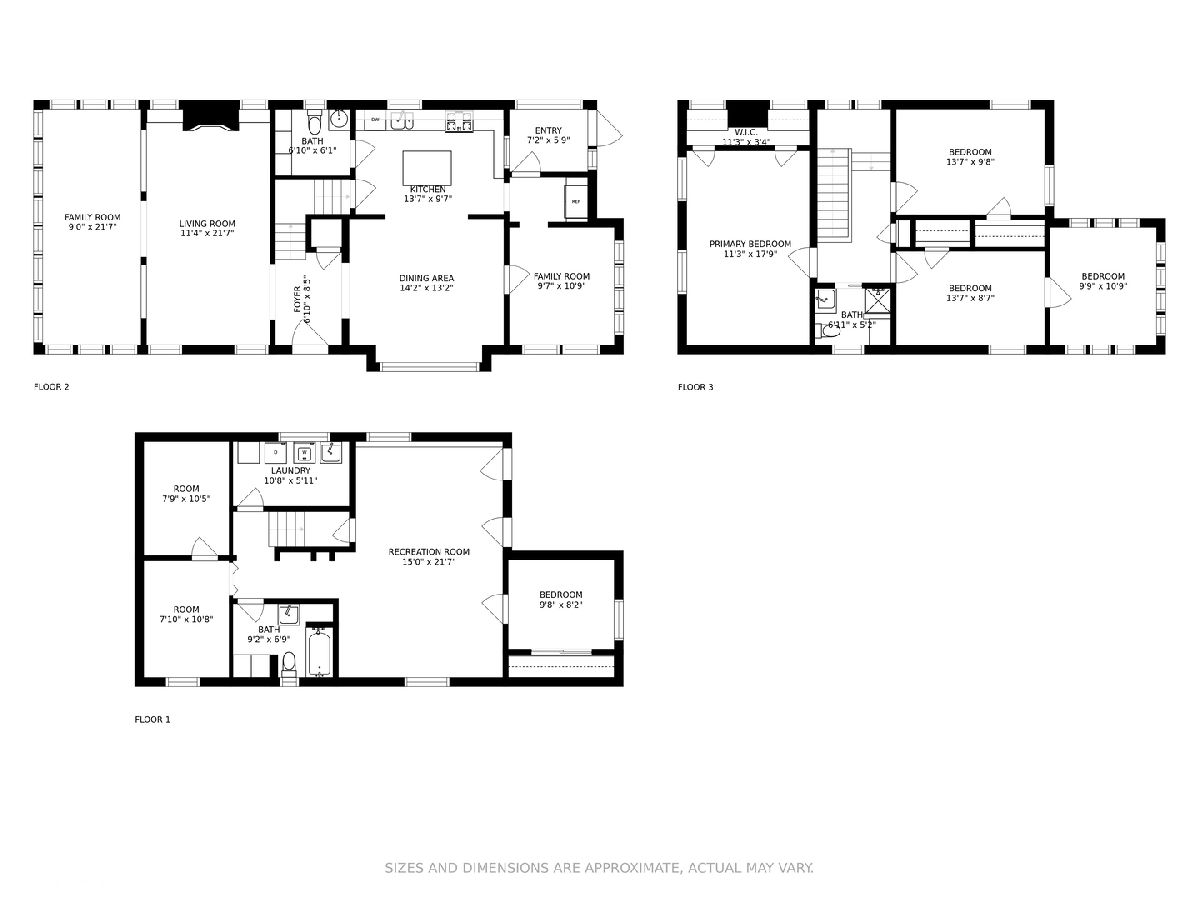
Room Specifics
Total Bedrooms: 3
Bedrooms Above Ground: 3
Bedrooms Below Ground: 0
Dimensions: —
Floor Type: Hardwood
Dimensions: —
Floor Type: Hardwood
Full Bathrooms: 3
Bathroom Amenities: —
Bathroom in Basement: 1
Rooms: Office,Recreation Room,Tandem Room,Heated Sun Room,Foyer,Mud Room,Bonus Room
Basement Description: Partially Finished,Exterior Access,Rec/Family Area
Other Specifics
| 2 | |
| — | |
| — | |
| Patio, Brick Paver Patio | |
| — | |
| 37 X 125 | |
| — | |
| None | |
| Hardwood Floors, Built-in Features, Bookcases, Open Floorplan, Special Millwork, Granite Counters | |
| Range, Dishwasher, Refrigerator, Washer, Dryer, Stainless Steel Appliance(s), Range Hood | |
| Not in DB | |
| Park, Curbs, Sidewalks, Street Lights, Street Paved | |
| — | |
| — | |
| Gas Starter |
Tax History
| Year | Property Taxes |
|---|---|
| 2013 | $9,476 |
| 2021 | $16,546 |
Contact Agent
Nearby Similar Homes
Nearby Sold Comparables
Contact Agent
Listing Provided By
Re/Max Properties

