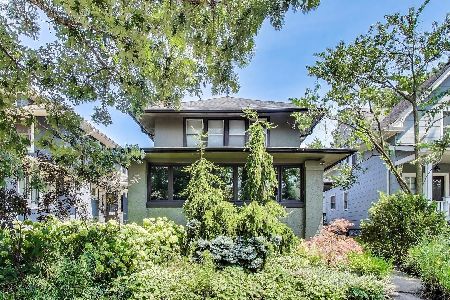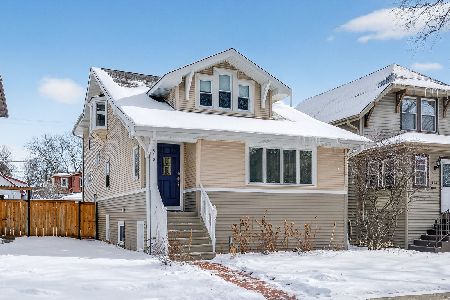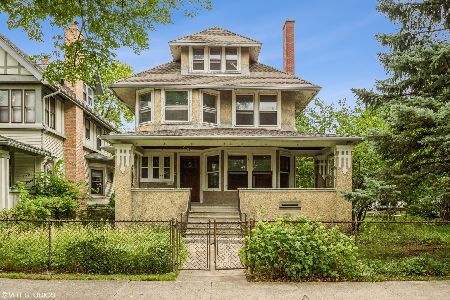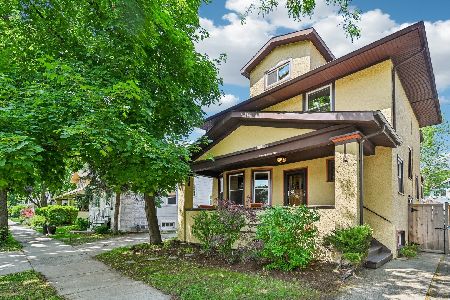616 Kenilworth Avenue, Oak Park, Illinois 60304
$445,000
|
Sold
|
|
| Status: | Closed |
| Sqft: | 2,219 |
| Cost/Sqft: | $207 |
| Beds: | 5 |
| Baths: | 2 |
| Year Built: | 1922 |
| Property Taxes: | $13,998 |
| Days On Market: | 2104 |
| Lot Size: | 0,00 |
Description
Great home in the desirable Oak Park School district. Oversized brick bungalow has plenty of space for a growing family. Homes features five bedrooms and two full baths, one on each level. Hardwood floors and crown molding throughout the main level and new carpeting upstairs. Spacious foyer leads to either the formal dining room or living room with a wood burning fireplace surrounded by built-in shelving. French doors access a wonderful covered front porch to enjoy during the warm seasons. Updated kitchen has 42' cabinetry, granite counter tops and is adjacent to a cozy family room. Great deck and professionally landscaped backyard for entertaining. Full basement waiting for your ideas to finish, laundry room and plenty of storage available. Easy access to I290 and the Blue line for an easy commute into the city. Walking distance to downtown Oak Park where you will find many options for dining, shopping and entertainment. Do not miss this great opportunity!
Property Specifics
| Single Family | |
| — | |
| Bungalow | |
| 1922 | |
| Full | |
| — | |
| No | |
| — |
| Cook | |
| — | |
| 0 / Not Applicable | |
| None | |
| Public | |
| Public Sewer | |
| 10686796 | |
| 16181150060000 |
Nearby Schools
| NAME: | DISTRICT: | DISTANCE: | |
|---|---|---|---|
|
Grade School
Abraham Lincoln Elementary Schoo |
97 | — | |
|
Middle School
Gwendolyn Brooks Middle School |
97 | Not in DB | |
|
High School
Oak Park & River Forest High Sch |
200 | Not in DB | |
Property History
| DATE: | EVENT: | PRICE: | SOURCE: |
|---|---|---|---|
| 8 Aug, 2013 | Sold | $470,000 | MRED MLS |
| 9 Jun, 2013 | Under contract | $479,000 | MRED MLS |
| 3 Jun, 2013 | Listed for sale | $479,000 | MRED MLS |
| 27 Jul, 2020 | Sold | $445,000 | MRED MLS |
| 8 Jun, 2020 | Under contract | $460,000 | MRED MLS |
| 7 May, 2020 | Listed for sale | $460,000 | MRED MLS |
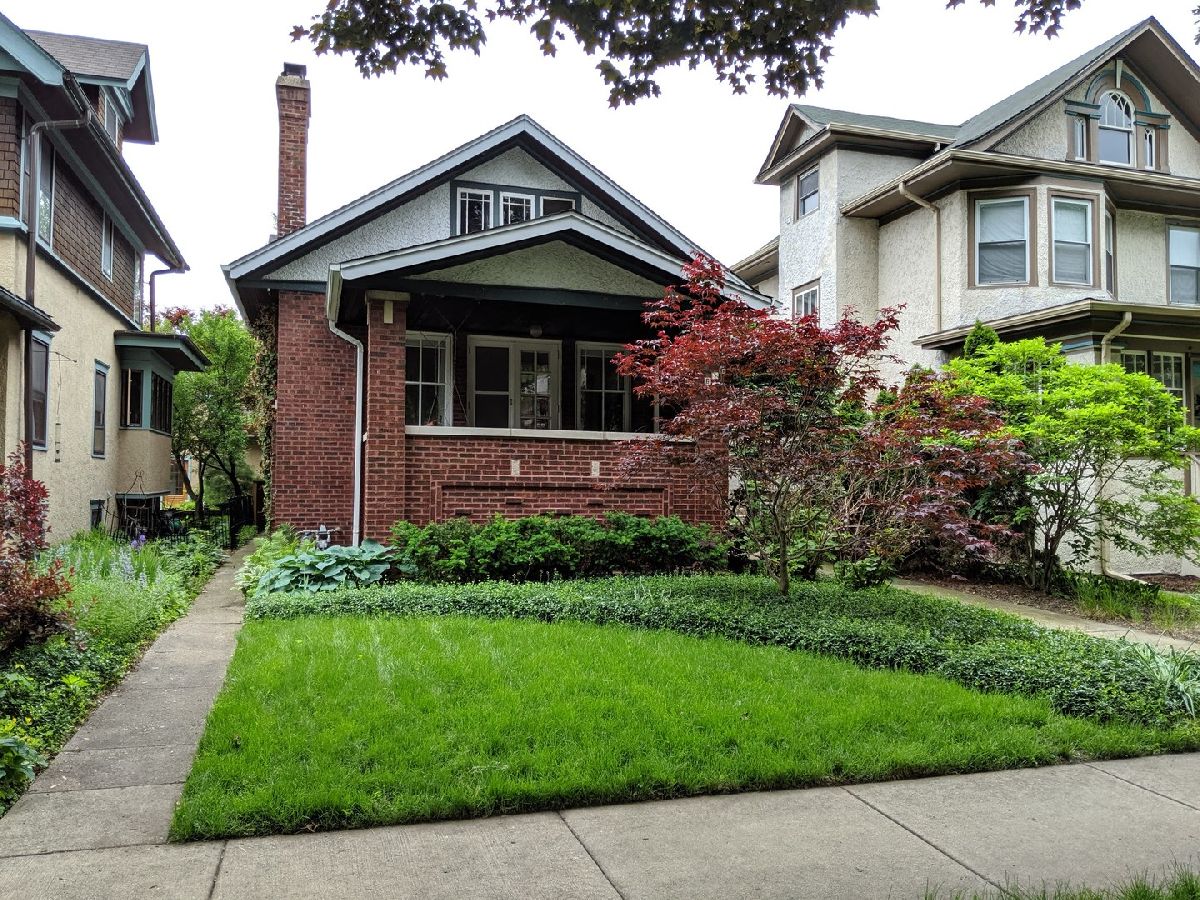
Room Specifics
Total Bedrooms: 5
Bedrooms Above Ground: 5
Bedrooms Below Ground: 0
Dimensions: —
Floor Type: Hardwood
Dimensions: —
Floor Type: Carpet
Dimensions: —
Floor Type: Carpet
Dimensions: —
Floor Type: —
Full Bathrooms: 2
Bathroom Amenities: —
Bathroom in Basement: 0
Rooms: Bedroom 5,Foyer
Basement Description: Unfinished,Exterior Access
Other Specifics
| 2 | |
| — | |
| — | |
| Deck, Porch, Storms/Screens | |
| — | |
| 38 X 150 | |
| Dormer | |
| None | |
| Hardwood Floors, First Floor Bedroom, First Floor Full Bath, Built-in Features | |
| Range, Microwave, Dishwasher, Refrigerator, Washer, Dryer, Disposal | |
| Not in DB | |
| Curbs, Sidewalks, Street Lights, Street Paved | |
| — | |
| — | |
| Wood Burning, Includes Accessories |
Tax History
| Year | Property Taxes |
|---|---|
| 2013 | $10,966 |
| 2020 | $13,998 |
Contact Agent
Nearby Similar Homes
Nearby Sold Comparables
Contact Agent
Listing Provided By
Redfin Corporation

