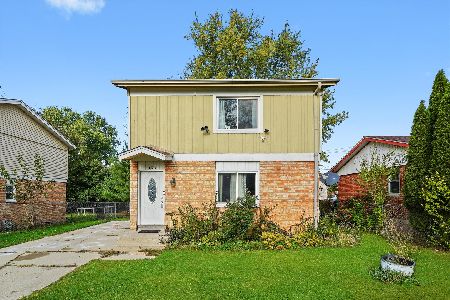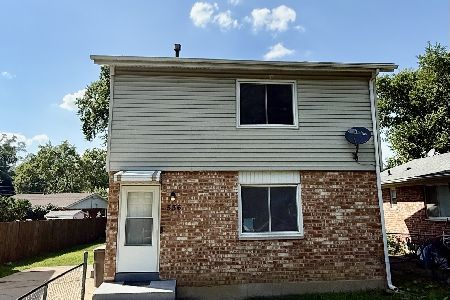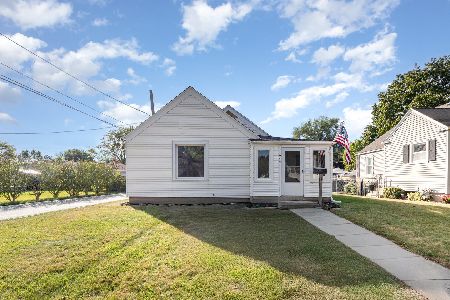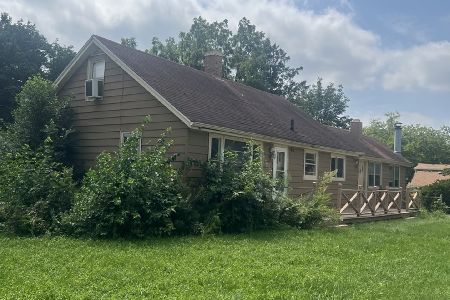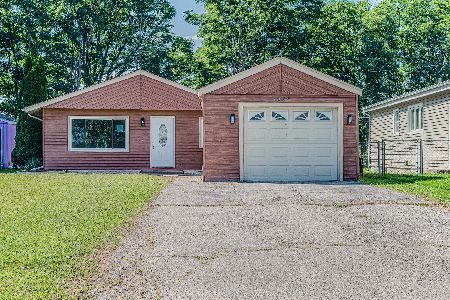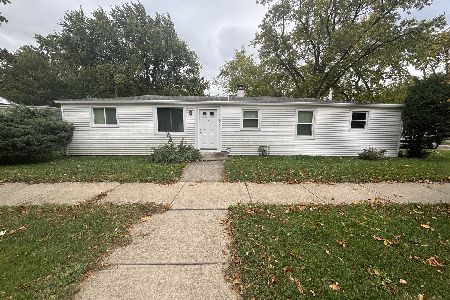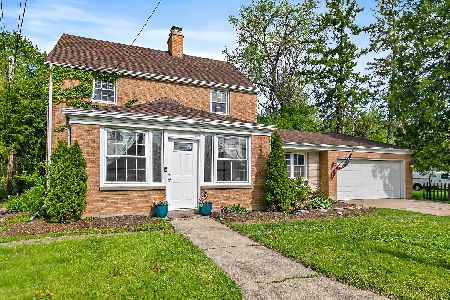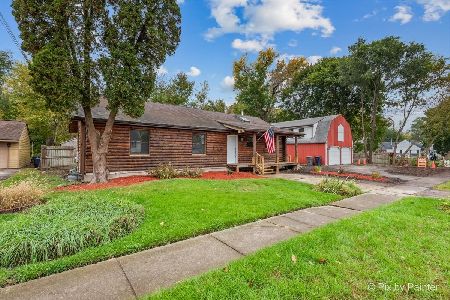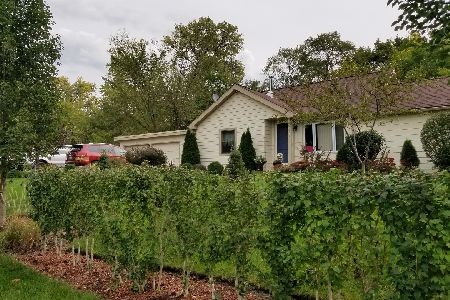616 Kirk Avenue, Elgin, Illinois 60120
$214,900
|
Sold
|
|
| Status: | Closed |
| Sqft: | 1,908 |
| Cost/Sqft: | $113 |
| Beds: | 3 |
| Baths: | 3 |
| Year Built: | 1950 |
| Property Taxes: | $6,099 |
| Days On Market: | 2470 |
| Lot Size: | 0,23 |
Description
Price* Condition* Location! Updated 2 story brick home with full basement*Great flexible floor plan *Meticulously maintained* Living room with brick fireplace & recessed lighting *Dining Room with built in corner cabinetry *Updated Kitchen with Breakfast Bar, pantry & Stainless Steel appliances *HUGE Family room with lots of windows & wood burning stove* 1st floor bedroom option/ with full bath (possible in law ?) 2nd floor has 2 additional bedrooms and full updated bath *Hardwood flooring * enclosed porch * Full basement with fireplace and bath *Lots of storage *Large 2 car attached garage* Private Fenced yard with wooded views*Convenient Location *
Property Specifics
| Single Family | |
| — | |
| Traditional | |
| 1950 | |
| Full | |
| — | |
| No | |
| 0.23 |
| Cook | |
| — | |
| 0 / Not Applicable | |
| None | |
| Public | |
| Public Sewer | |
| 10266730 | |
| 06191170250000 |
Nearby Schools
| NAME: | DISTRICT: | DISTANCE: | |
|---|---|---|---|
|
Grade School
Huff Elementary School |
46 | — | |
|
Middle School
Ellis Middle School |
46 | Not in DB | |
|
High School
Elgin High School |
46 | Not in DB | |
Property History
| DATE: | EVENT: | PRICE: | SOURCE: |
|---|---|---|---|
| 22 Jun, 2015 | Sold | $154,000 | MRED MLS |
| 11 Apr, 2015 | Under contract | $159,900 | MRED MLS |
| 3 Apr, 2015 | Listed for sale | $159,900 | MRED MLS |
| 19 Apr, 2019 | Sold | $214,900 | MRED MLS |
| 12 Feb, 2019 | Under contract | $214,900 | MRED MLS |
| 7 Feb, 2019 | Listed for sale | $214,900 | MRED MLS |
| 20 Jun, 2025 | Sold | $315,000 | MRED MLS |
| 11 May, 2025 | Under contract | $314,900 | MRED MLS |
| 8 May, 2025 | Listed for sale | $314,900 | MRED MLS |
Room Specifics
Total Bedrooms: 3
Bedrooms Above Ground: 3
Bedrooms Below Ground: 0
Dimensions: —
Floor Type: Hardwood
Dimensions: —
Floor Type: —
Full Bathrooms: 3
Bathroom Amenities: Handicap Shower
Bathroom in Basement: 1
Rooms: Enclosed Porch
Basement Description: Unfinished
Other Specifics
| 2 | |
| Concrete Perimeter | |
| Concrete | |
| Patio | |
| Fenced Yard | |
| 132 X 75 | |
| — | |
| None | |
| Hardwood Floors, First Floor Bedroom, In-Law Arrangement, First Floor Full Bath | |
| Range, Microwave, Dishwasher, Refrigerator, Washer, Dryer, Disposal, Stainless Steel Appliance(s) | |
| Not in DB | |
| Sidewalks, Street Paved | |
| — | |
| — | |
| Wood Burning |
Tax History
| Year | Property Taxes |
|---|---|
| 2015 | $1,615 |
| 2019 | $6,099 |
| 2025 | $7,484 |
Contact Agent
Nearby Similar Homes
Contact Agent
Listing Provided By
Coldwell Banker Residential Brokerage

