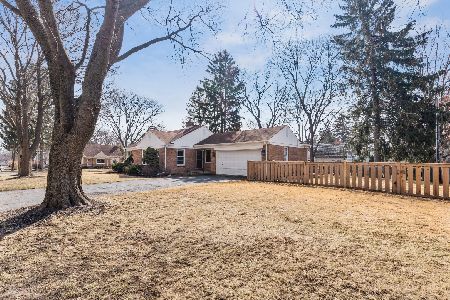616 Lincoln Avenue, Libertyville, Illinois 60048
$330,000
|
Sold
|
|
| Status: | Closed |
| Sqft: | 2,026 |
| Cost/Sqft: | $163 |
| Beds: | 4 |
| Baths: | 3 |
| Year Built: | 1972 |
| Property Taxes: | $8,895 |
| Days On Market: | 2876 |
| Lot Size: | 0,18 |
Description
Spacious home located on gorgeous, tree-lined Lincoln Ave! Endless possibilities await - great structure and functionality, just needs your design ideas and updates! Spacious living room in the front of the home with bayed window area allows for tons of natural sunlight. Adjoining formal dining room leads into kitchen. Huge lower level with exterior access includes a family room with brick fireplace, laundry room, 4th bedroom/office/den, bar area, bathroom AND additional crawl space storage area. Upper level consists of 3 bedrooms, including master suite with wall of closets and private bathroom, 2 guest bedrooms and a full bathroom. Plus, there are hardwood floors under the carpet on the upper level!! Detached 2 car garage and large driveway. Desirable Copeland School District. Just a few blocks to town, train, schools and parks! Bring your ideas and turn this house into your HOME!
Property Specifics
| Single Family | |
| — | |
| Tri-Level | |
| 1972 | |
| None | |
| SPLIT LEVEL | |
| No | |
| 0.18 |
| Lake | |
| Sunnyside Park | |
| 0 / Not Applicable | |
| None | |
| Public | |
| Public Sewer | |
| 09881802 | |
| 11212230260000 |
Nearby Schools
| NAME: | DISTRICT: | DISTANCE: | |
|---|---|---|---|
|
Grade School
Copeland Manor Elementary School |
70 | — | |
|
Middle School
Highland Middle School |
70 | Not in DB | |
|
High School
Libertyville High School |
128 | Not in DB | |
Property History
| DATE: | EVENT: | PRICE: | SOURCE: |
|---|---|---|---|
| 30 Apr, 2018 | Sold | $330,000 | MRED MLS |
| 16 Mar, 2018 | Under contract | $329,900 | MRED MLS |
| 12 Mar, 2018 | Listed for sale | $329,900 | MRED MLS |
Room Specifics
Total Bedrooms: 4
Bedrooms Above Ground: 4
Bedrooms Below Ground: 0
Dimensions: —
Floor Type: Carpet
Dimensions: —
Floor Type: Carpet
Dimensions: —
Floor Type: Carpet
Full Bathrooms: 3
Bathroom Amenities: —
Bathroom in Basement: 0
Rooms: Foyer
Basement Description: Crawl
Other Specifics
| 2 | |
| — | |
| Asphalt | |
| Patio | |
| Fenced Yard,Landscaped | |
| 60X137X68X129 | |
| — | |
| Full | |
| Bar-Dry, Hardwood Floors | |
| Range, Microwave, Dishwasher, Refrigerator, Washer, Dryer | |
| Not in DB | |
| Street Paved | |
| — | |
| — | |
| Wood Burning |
Tax History
| Year | Property Taxes |
|---|---|
| 2018 | $8,895 |
Contact Agent
Nearby Similar Homes
Nearby Sold Comparables
Contact Agent
Listing Provided By
Coldwell Banker Residential











