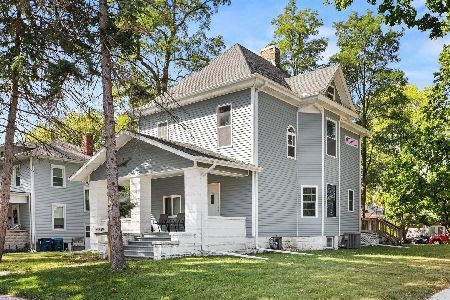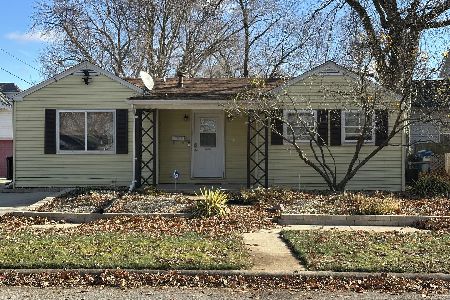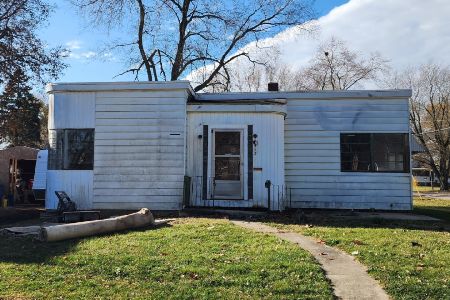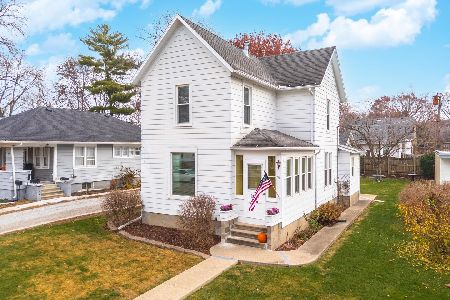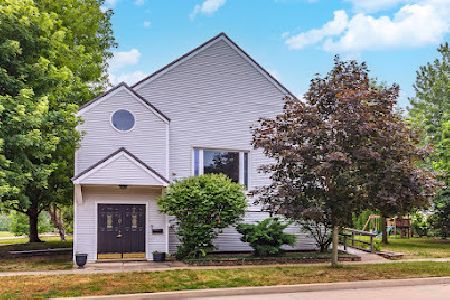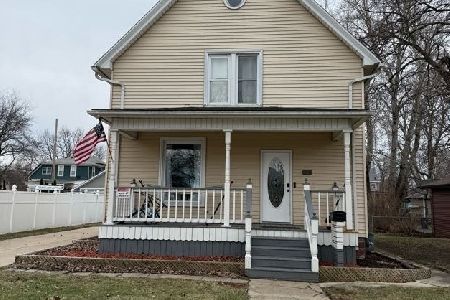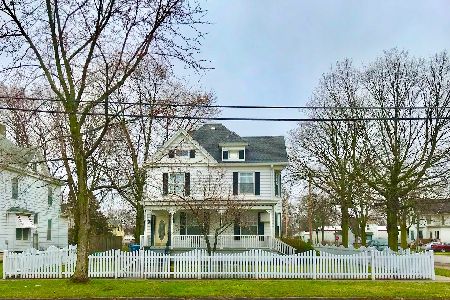616 Main Street, Pontiac, Illinois 61764
$180,000
|
Sold
|
|
| Status: | Closed |
| Sqft: | 1,744 |
| Cost/Sqft: | $104 |
| Beds: | 4 |
| Baths: | 2 |
| Year Built: | 1910 |
| Property Taxes: | $3,477 |
| Days On Market: | 192 |
| Lot Size: | 0,00 |
Description
Step up to this parade viewing porch before touring the beautifully maintained 2 story home that offers sizeable living and dining rooms, first level bedroom and a spacious eat-in kitchen. Updated kitchen provides attractive beech wood custom cabinetry and plentiful counter space. Remodeled 1/2 bath is located just off the kitchen. Hardwood floors run through all 4 ample bedrooms and generous upstairs bath has tub/shower. With walk-in closets and a full basement, storage is not an issue. The huge back yard is almost completely fenced except for the drive into the 27 x 23 oversized heated garage. The storage/garden shed has so many possibilities for usage. And don't forget, downtown is only 3 blocks away. Make plans today to view this traditional home and the character it offers. Updates and property information sheet located in Additional Information.
Property Specifics
| Single Family | |
| — | |
| — | |
| 1910 | |
| — | |
| — | |
| No | |
| — |
| Livingston | |
| Not Applicable | |
| — / Not Applicable | |
| — | |
| — | |
| — | |
| 12413998 | |
| 151522280002 |
Nearby Schools
| NAME: | DISTRICT: | DISTANCE: | |
|---|---|---|---|
|
Grade School
Attendance Centers |
429 | — | |
|
Middle School
Pontiac Junior High School |
429 | Not in DB | |
|
High School
Pontiac High School |
90 | Not in DB | |
Property History
| DATE: | EVENT: | PRICE: | SOURCE: |
|---|---|---|---|
| 11 Oct, 2012 | Sold | $120,000 | MRED MLS |
| 11 Oct, 2012 | Under contract | $124,000 | MRED MLS |
| 22 Jun, 2012 | Listed for sale | $129,900 | MRED MLS |
| 29 Aug, 2025 | Sold | $180,000 | MRED MLS |
| 31 Jul, 2025 | Under contract | $182,000 | MRED MLS |
| — | Last price change | $189,900 | MRED MLS |
| 11 Jul, 2025 | Listed for sale | $189,900 | MRED MLS |
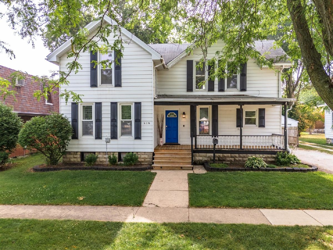
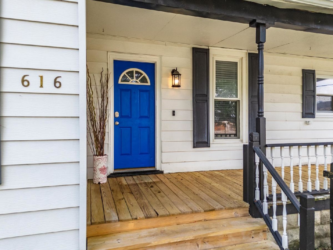
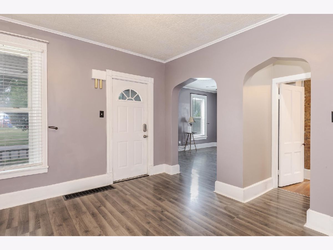
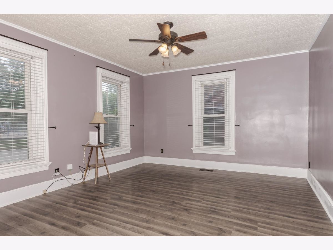
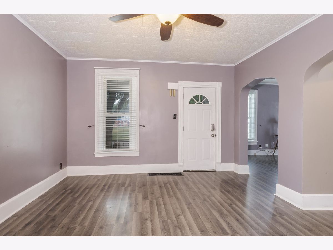
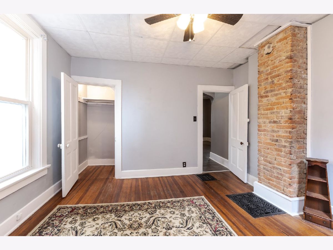
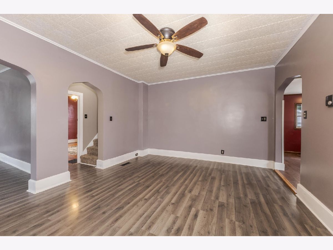
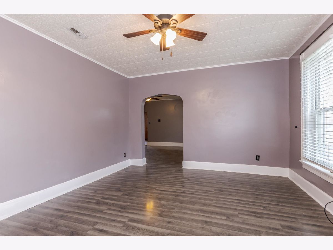
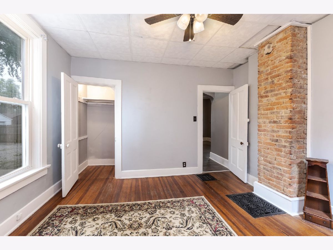
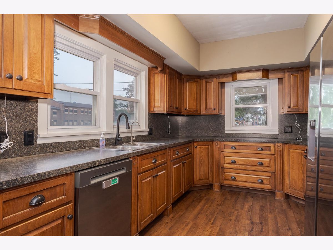
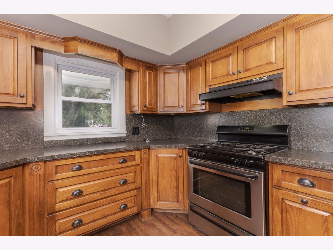
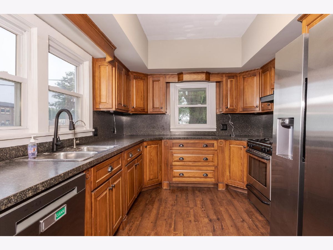
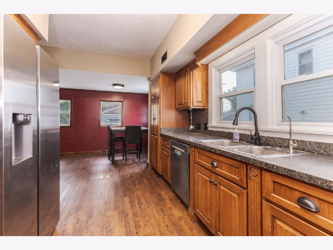
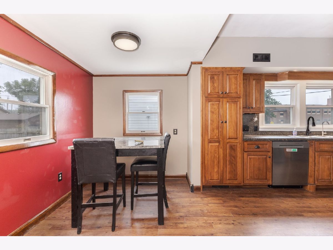
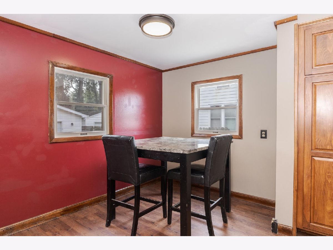
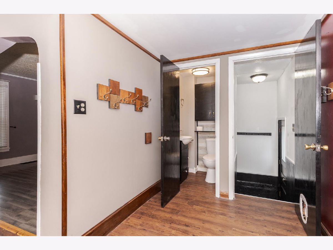
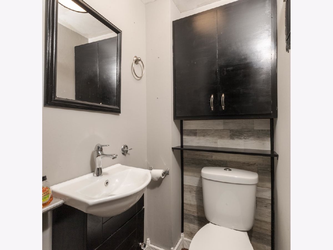
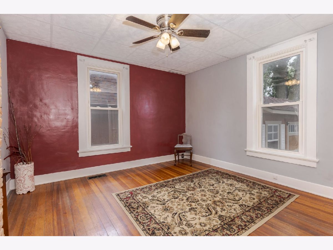
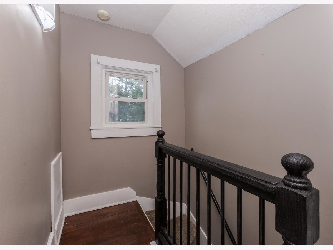
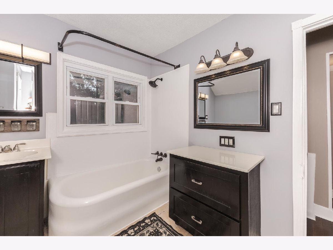
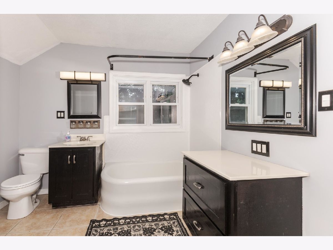
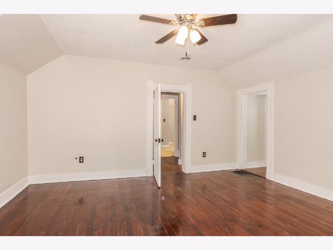
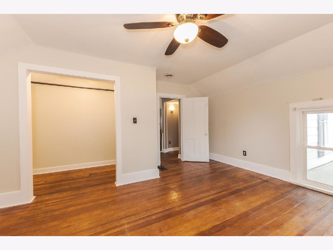
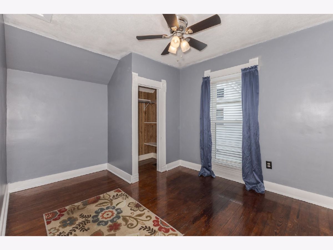
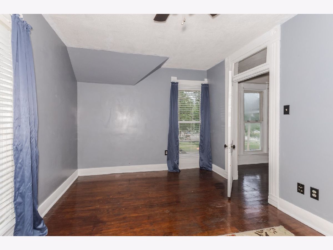
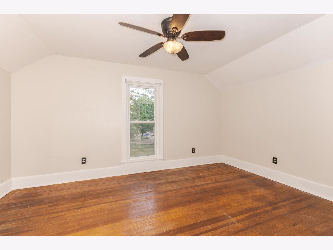
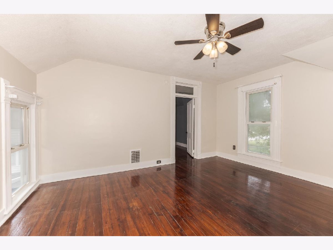
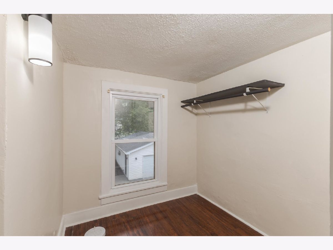
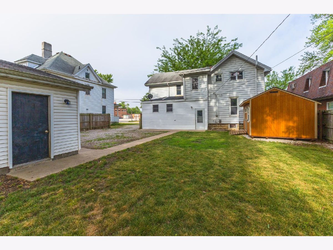
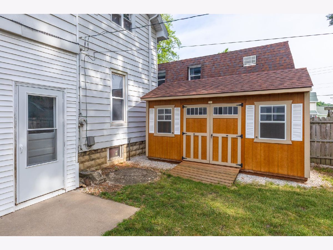
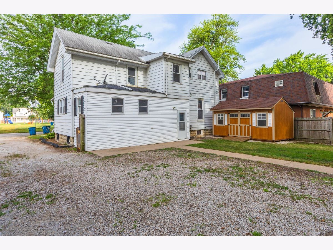
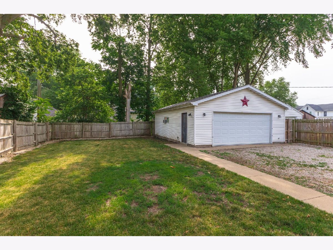
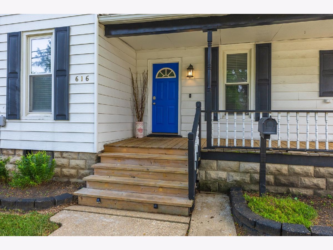
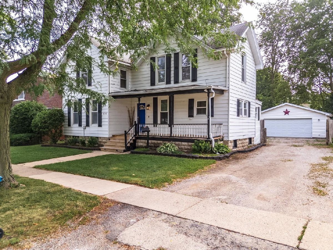
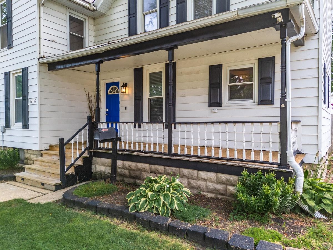
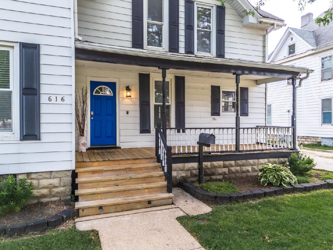
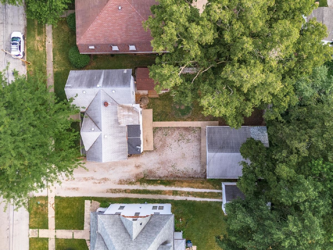
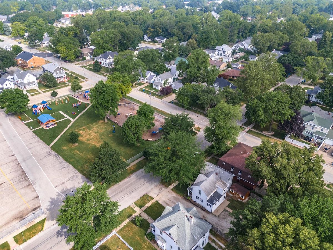
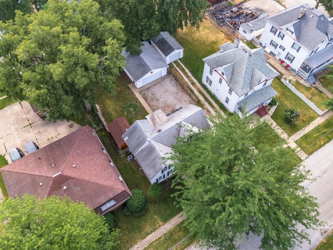
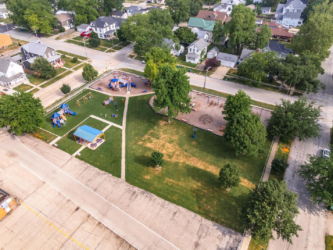
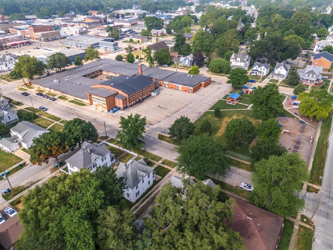
Room Specifics
Total Bedrooms: 4
Bedrooms Above Ground: 4
Bedrooms Below Ground: 0
Dimensions: —
Floor Type: —
Dimensions: —
Floor Type: —
Dimensions: —
Floor Type: —
Full Bathrooms: 2
Bathroom Amenities: —
Bathroom in Basement: 0
Rooms: —
Basement Description: —
Other Specifics
| 2 | |
| — | |
| — | |
| — | |
| — | |
| 60 X 120 | |
| — | |
| — | |
| — | |
| — | |
| Not in DB | |
| — | |
| — | |
| — | |
| — |
Tax History
| Year | Property Taxes |
|---|---|
| 2012 | $2,507 |
| 2025 | $3,477 |
Contact Agent
Nearby Similar Homes
Nearby Sold Comparables
Contact Agent
Listing Provided By
Panno Realty

