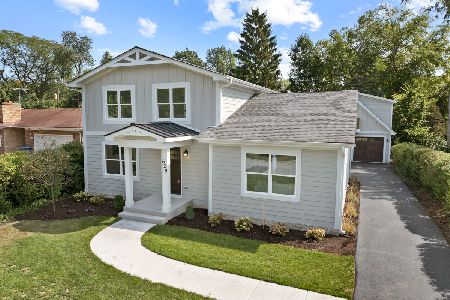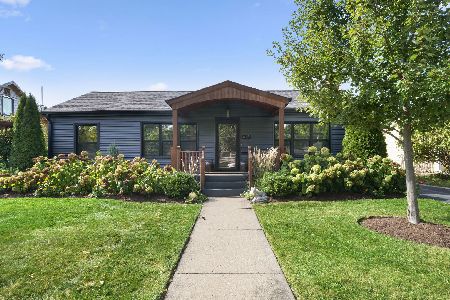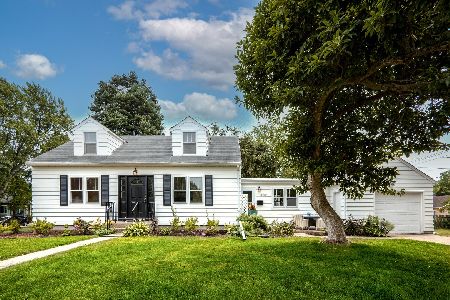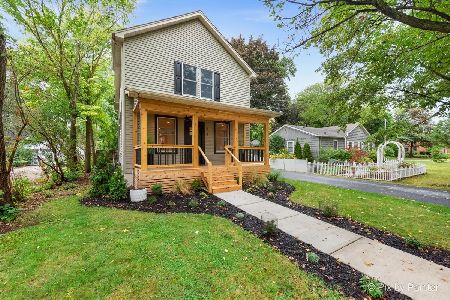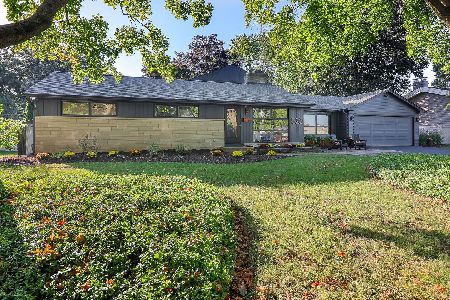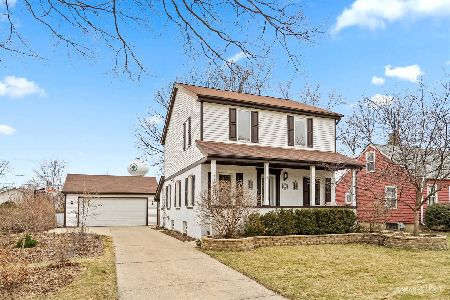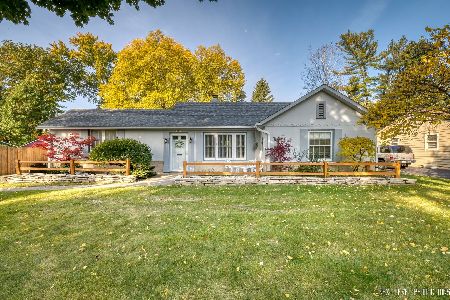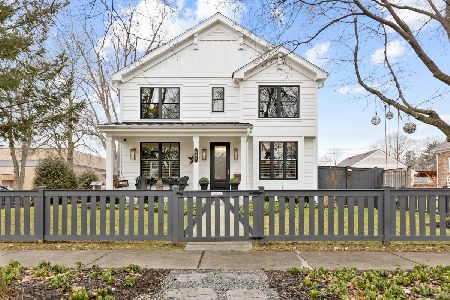616 Mckinley Avenue, Geneva, Illinois 60134
$315,500
|
Sold
|
|
| Status: | Closed |
| Sqft: | 2,112 |
| Cost/Sqft: | $154 |
| Beds: | 3 |
| Baths: | 3 |
| Year Built: | 1925 |
| Property Taxes: | $5,663 |
| Days On Market: | 3669 |
| Lot Size: | 0,19 |
Description
In-town location/pride of ownership! Every detail is for your comfort and livability. Covered front porch! Beautifully designed interior, arch. detail, custom millwork, tasteful decor. A spacious LR, remodeled kit., open FR and DR, full hall BA and large guest closet w/secret storage complete main floor. Versatile floorplan offers 2 BR up w/remodeled hall BA and 1 down for master/in-law/guest suite. Rear staircase to bsmt level for multi-generational living w/above-ground windows for natural light. Tricked-out workshop w/space for craft room, laundry room, additional storage room and wine cellar. If you like outdoor entertaining or relaxing outside, you'll love the patio, deck and yard. Plantings, mature trees and hardscape enhance this area for your enjoyment. There's so much to love here, you won't want to leave. Explore the area. Walk to schools, parks, tennis courts and amenities of downtown Geneva. Not just a house, this is your forever home!
Property Specifics
| Single Family | |
| — | |
| — | |
| 1925 | |
| Full,English | |
| — | |
| No | |
| 0.19 |
| Kane | |
| — | |
| 0 / Not Applicable | |
| None | |
| Public | |
| Public Sewer | |
| 09079749 | |
| 1203105013 |
Nearby Schools
| NAME: | DISTRICT: | DISTANCE: | |
|---|---|---|---|
|
Grade School
Williamsburg Elementary School |
304 | — | |
|
Middle School
Geneva Middle School |
304 | Not in DB | |
|
High School
Geneva Community High School |
304 | Not in DB | |
Property History
| DATE: | EVENT: | PRICE: | SOURCE: |
|---|---|---|---|
| 15 Jan, 2016 | Sold | $315,500 | MRED MLS |
| 3 Dec, 2015 | Under contract | $324,900 | MRED MLS |
| 4 Nov, 2015 | Listed for sale | $324,900 | MRED MLS |
| 28 Apr, 2023 | Sold | $420,000 | MRED MLS |
| 6 Apr, 2023 | Under contract | $449,000 | MRED MLS |
| 29 Mar, 2023 | Listed for sale | $449,000 | MRED MLS |
Room Specifics
Total Bedrooms: 3
Bedrooms Above Ground: 3
Bedrooms Below Ground: 0
Dimensions: —
Floor Type: Carpet
Dimensions: —
Floor Type: Carpet
Full Bathrooms: 3
Bathroom Amenities: Whirlpool
Bathroom in Basement: 1
Rooms: Bonus Room,Storage,Workshop,Other Room
Basement Description: Partially Finished
Other Specifics
| 2.5 | |
| Concrete Perimeter | |
| Concrete | |
| Deck, Patio, Porch, Stamped Concrete Patio, Storms/Screens | |
| Landscaped,Wooded | |
| 61X142X62X141 | |
| Unfinished | |
| Full | |
| Vaulted/Cathedral Ceilings, Hardwood Floors, In-Law Arrangement, First Floor Full Bath | |
| Range, Microwave, Dishwasher, Refrigerator, Washer, Dryer, Disposal | |
| Not in DB | |
| Tennis Courts, Street Lights, Street Paved | |
| — | |
| — | |
| — |
Tax History
| Year | Property Taxes |
|---|---|
| 2016 | $5,663 |
| 2023 | $9,369 |
Contact Agent
Nearby Similar Homes
Nearby Sold Comparables
Contact Agent
Listing Provided By
RE/MAX All Pro

