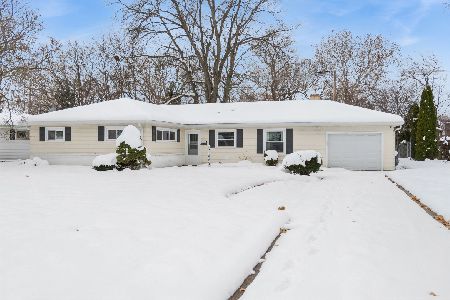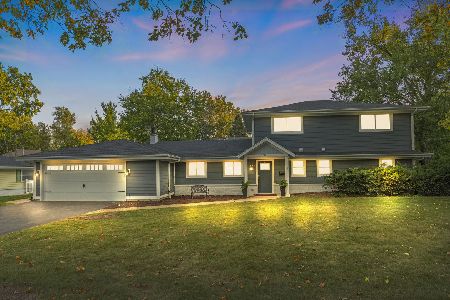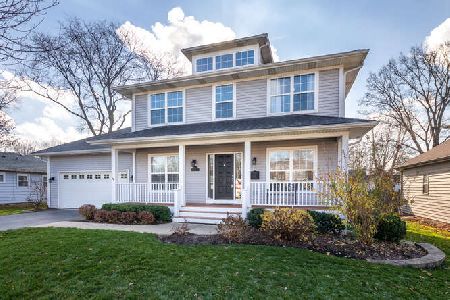616 Parkway Drive, Wheaton, Illinois 60187
$594,900
|
Sold
|
|
| Status: | Closed |
| Sqft: | 2,830 |
| Cost/Sqft: | $219 |
| Beds: | 4 |
| Baths: | 4 |
| Year Built: | 2006 |
| Property Taxes: | $13,549 |
| Days On Market: | 1651 |
| Lot Size: | 0,21 |
Description
Room for the entire family in this 4 bedroom Wheaton beauty! Cook fabulous meals in your chef worthy kitchen! Stainless, granite, double oven! Full formal dining room! Including a finished basement with bar! Basement has a full bathroom! Hardwood floors, first floor Laundry - mud room, nicely landscaped and large yard, Master Suit with his and hers walk in closets, and much more.
Property Specifics
| Single Family | |
| — | |
| Georgian | |
| 2006 | |
| Full | |
| — | |
| No | |
| 0.21 |
| Du Page | |
| Hawthorne | |
| — / Not Applicable | |
| None | |
| Lake Michigan,Public | |
| Public Sewer | |
| 11118764 | |
| 0509403005 |
Nearby Schools
| NAME: | DISTRICT: | DISTANCE: | |
|---|---|---|---|
|
Grade School
Hawthorne Elementary School |
200 | — | |
|
Middle School
Franklin Middle School |
200 | Not in DB | |
|
High School
Wheaton North High School |
200 | Not in DB | |
Property History
| DATE: | EVENT: | PRICE: | SOURCE: |
|---|---|---|---|
| 16 Aug, 2013 | Sold | $547,500 | MRED MLS |
| 23 Jun, 2013 | Under contract | $569,900 | MRED MLS |
| — | Last price change | $579,900 | MRED MLS |
| 14 Mar, 2013 | Listed for sale | $625,000 | MRED MLS |
| 10 Sep, 2015 | Sold | $525,000 | MRED MLS |
| 26 Jul, 2015 | Under contract | $539,900 | MRED MLS |
| 7 Jul, 2015 | Listed for sale | $539,900 | MRED MLS |
| 25 Jan, 2018 | Sold | $532,000 | MRED MLS |
| 7 Dec, 2017 | Under contract | $549,900 | MRED MLS |
| 4 Dec, 2017 | Listed for sale | $549,900 | MRED MLS |
| 7 Sep, 2021 | Sold | $594,900 | MRED MLS |
| 12 Jul, 2021 | Under contract | $619,900 | MRED MLS |
| — | Last price change | $639,900 | MRED MLS |
| 10 Jun, 2021 | Listed for sale | $664,900 | MRED MLS |
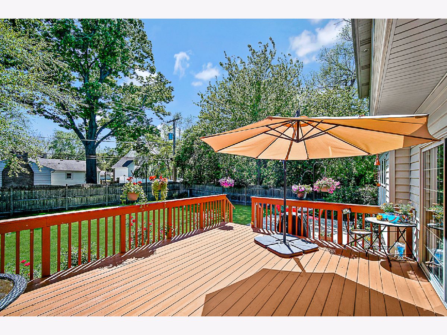
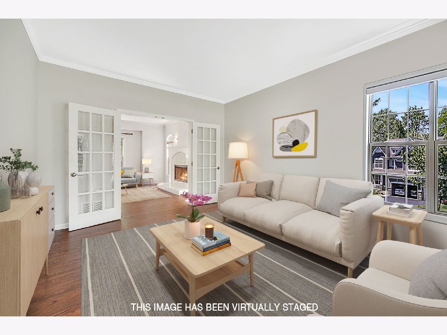
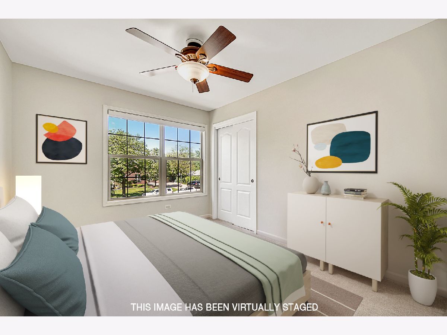
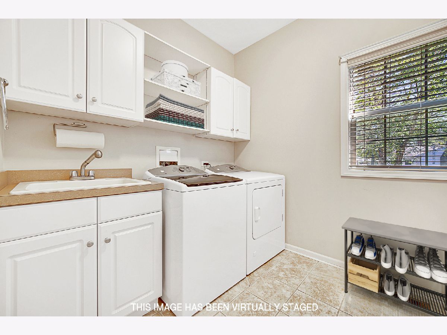
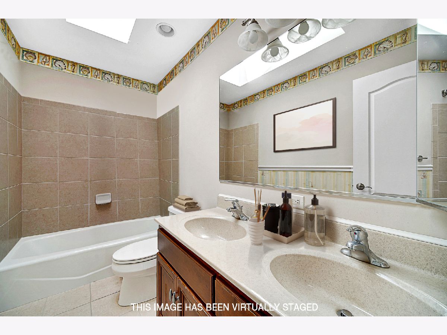
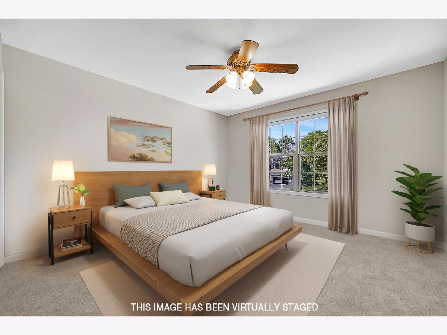
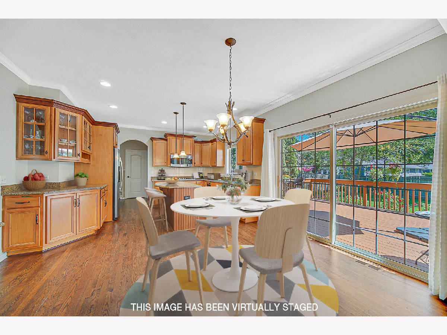
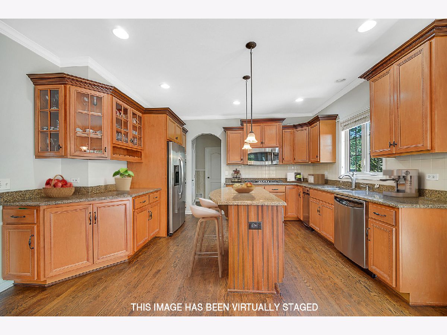
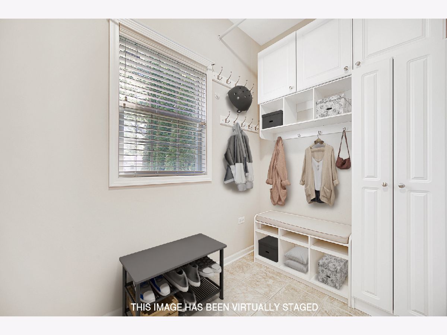
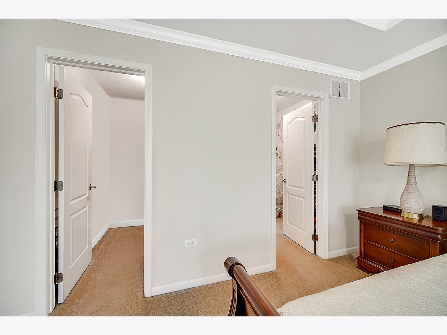
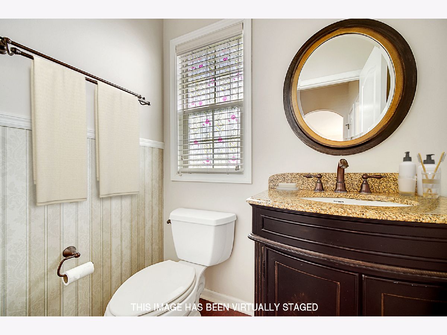
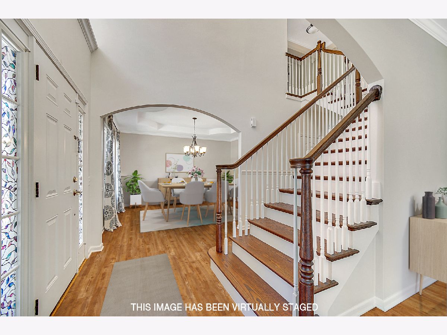
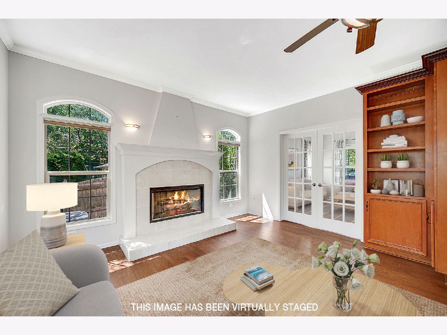
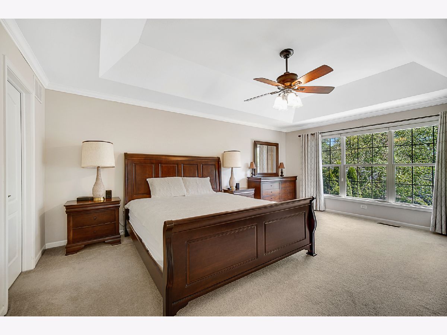
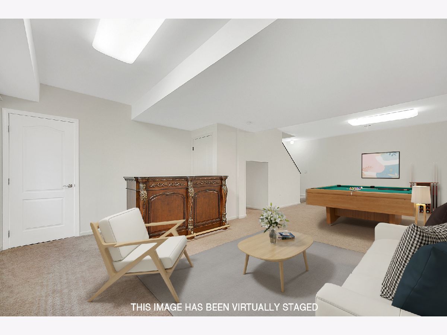
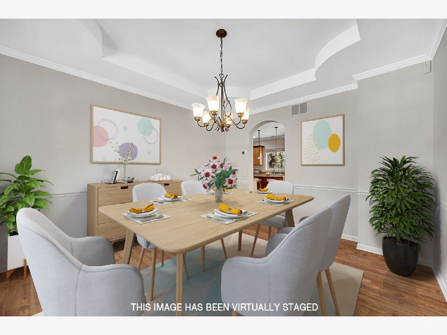
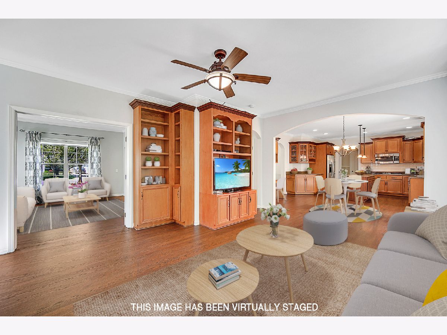
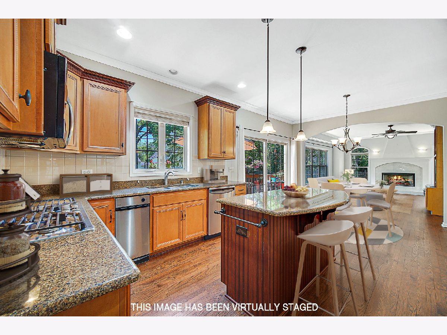
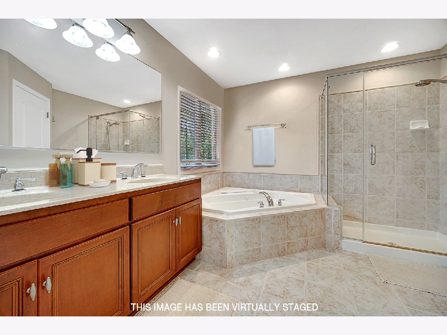
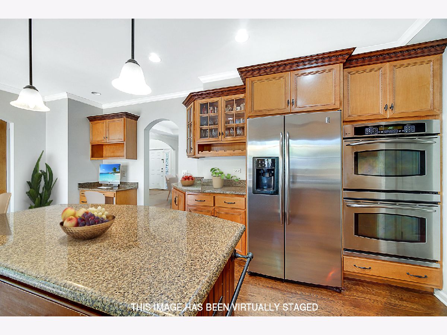
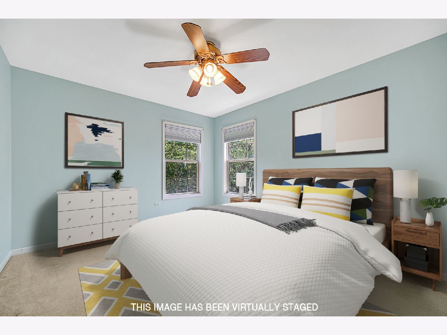
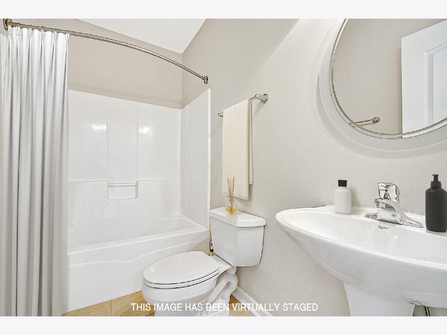
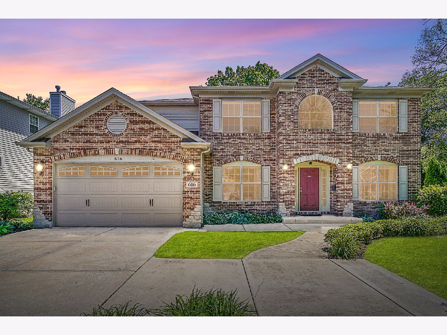
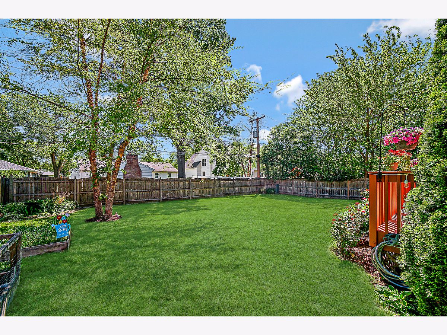
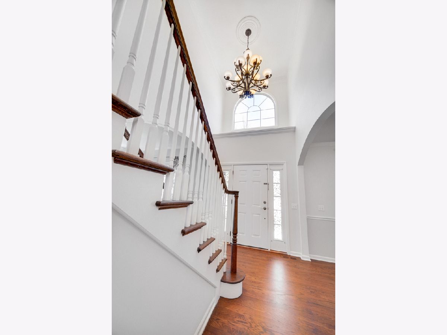
Room Specifics
Total Bedrooms: 4
Bedrooms Above Ground: 4
Bedrooms Below Ground: 0
Dimensions: —
Floor Type: Carpet
Dimensions: —
Floor Type: Carpet
Dimensions: —
Floor Type: Carpet
Full Bathrooms: 4
Bathroom Amenities: Whirlpool,Separate Shower
Bathroom in Basement: 0
Rooms: Recreation Room
Basement Description: Partially Finished
Other Specifics
| 2 | |
| — | |
| Concrete | |
| Deck | |
| — | |
| 68 X 134 | |
| — | |
| Full | |
| First Floor Laundry | |
| Double Oven, Microwave, Dishwasher, Refrigerator, Washer, Dryer, Disposal, Trash Compactor, Stainless Steel Appliance(s), Cooktop | |
| Not in DB | |
| — | |
| — | |
| — | |
| Gas Log |
Tax History
| Year | Property Taxes |
|---|---|
| 2013 | $12,963 |
| 2015 | $13,659 |
| 2018 | $13,769 |
| 2021 | $13,549 |
Contact Agent
Nearby Similar Homes
Nearby Sold Comparables
Contact Agent
Listing Provided By
Berg Properties


