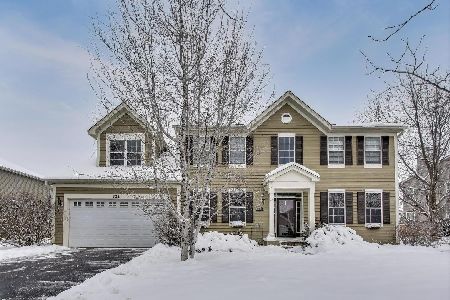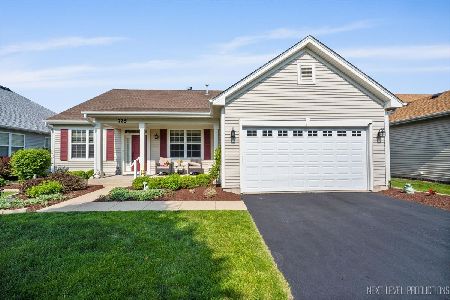616 Pimlico Street, Oswego, Illinois 60543
$314,900
|
Sold
|
|
| Status: | Closed |
| Sqft: | 2,712 |
| Cost/Sqft: | $116 |
| Beds: | 4 |
| Baths: | 3 |
| Year Built: | 2013 |
| Property Taxes: | $8,013 |
| Days On Market: | 2020 |
| Lot Size: | 0,00 |
Description
Another Churchill Club Dream Home Has Arrived! These sellers hate to leave! The Prestige model is one of the most popular home plans. You will love the open flow and airy 9 ft ceilings, architectural interest, arches, and more. Designer kitchen to please any chef features all appliances, double oven, built in range, microwave, dishwasher, gorgeous granite, huge walk in pantry, can lighting, and 42" walnut cabinetry. 4 huge bedrooms and the most amazing master en Suite with Ultra Bath Upgrade. Master spa bath includes separate shower, soaker tub, dual vanity, enormous closet, and more! Finished basement with built in bar area and beverage fridge included. Huge loft. Incredible oversized, fenced yard with patio and no neighbors behind you! 3 Onsite Schools, walk to bike path and all the Churchill Club amenities including a jr Olympic Size Pool, cabana, splash pad, kiddie pool, fitness Center, tennis, sand volleyball, and so much more.
Property Specifics
| Single Family | |
| — | |
| Traditional | |
| 2013 | |
| Partial | |
| PRESTIGE | |
| No | |
| — |
| Kendall | |
| Churchill Club | |
| 20 / Monthly | |
| Clubhouse,Exercise Facilities,Pool | |
| Public | |
| Public Sewer, Sewer-Storm | |
| 10780126 | |
| 0311187002 |
Nearby Schools
| NAME: | DISTRICT: | DISTANCE: | |
|---|---|---|---|
|
Grade School
Churchill Elementary School |
308 | — | |
|
Middle School
Plank Junior High School |
308 | Not in DB | |
|
High School
Oswego East High School |
308 | Not in DB | |
Property History
| DATE: | EVENT: | PRICE: | SOURCE: |
|---|---|---|---|
| 18 Aug, 2020 | Sold | $314,900 | MRED MLS |
| 16 Jul, 2020 | Under contract | $314,900 | MRED MLS |
| 13 Jul, 2020 | Listed for sale | $314,900 | MRED MLS |
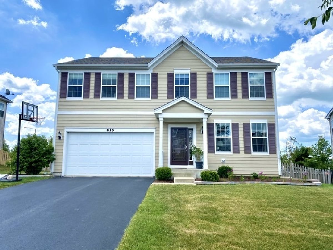
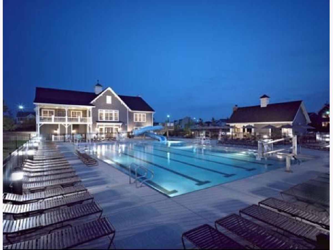
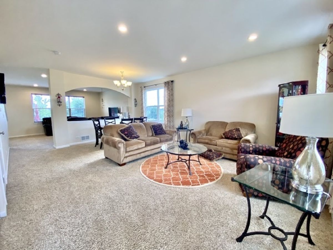
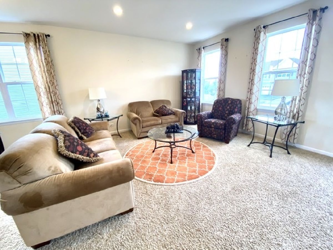
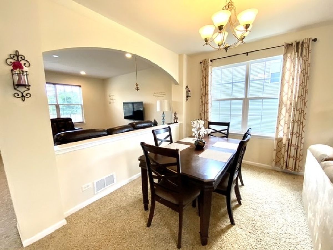
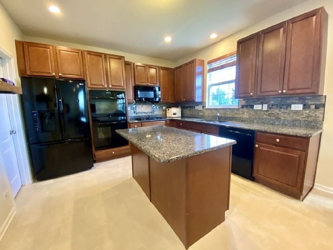
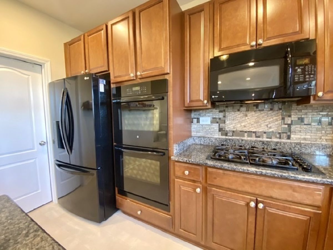
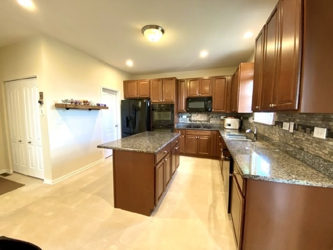
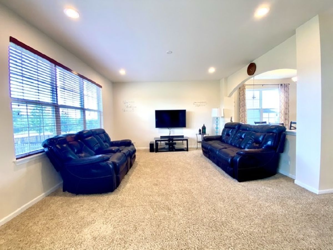
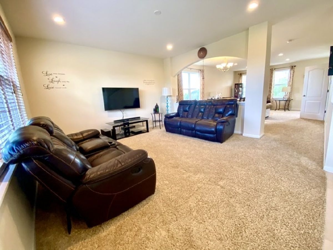
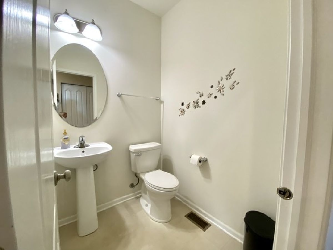
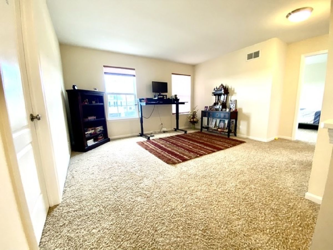
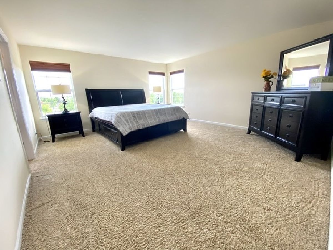
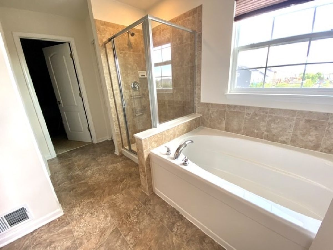
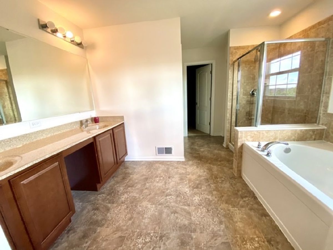
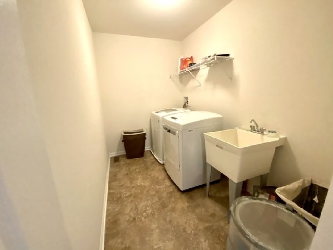
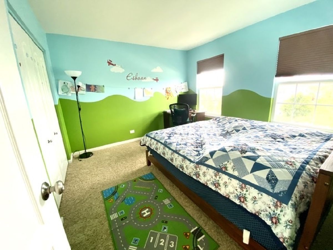
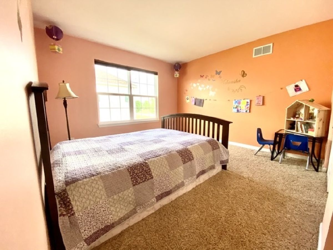
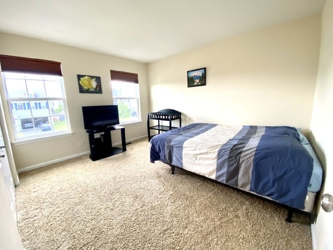
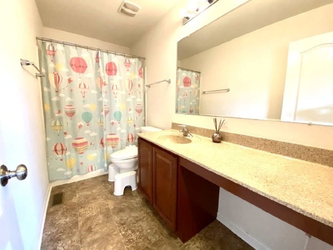
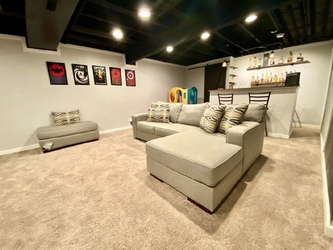
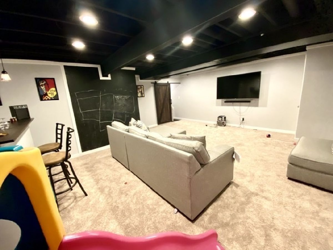
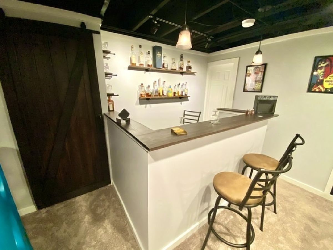
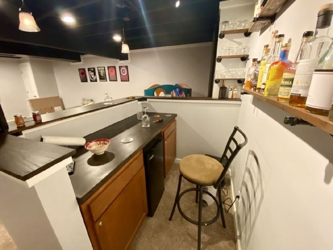
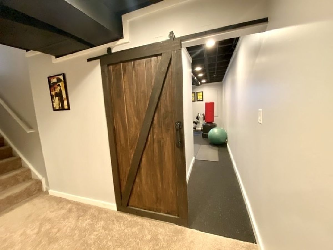
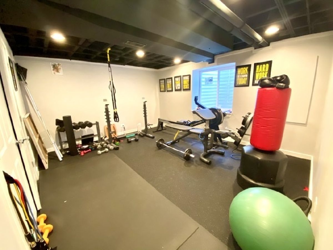
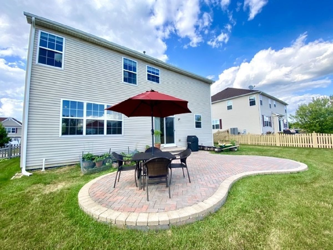
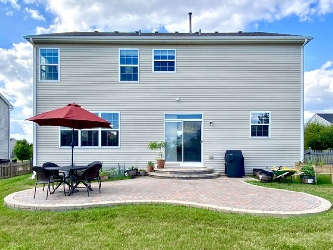
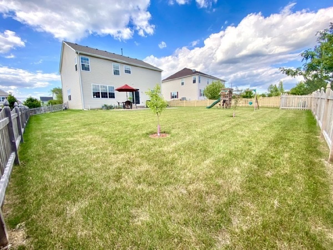
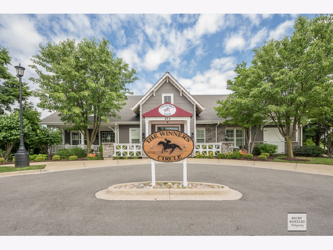
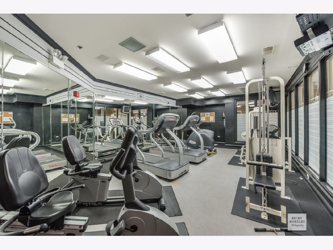
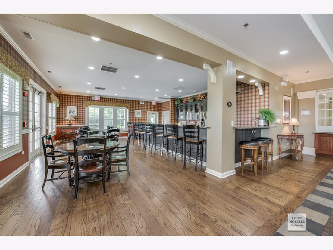
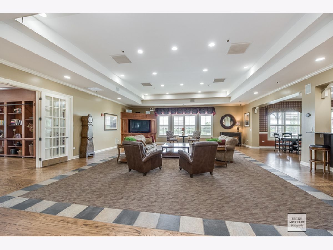
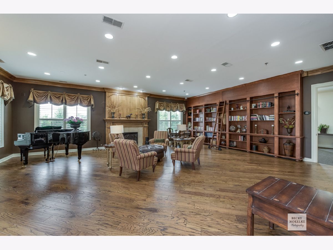
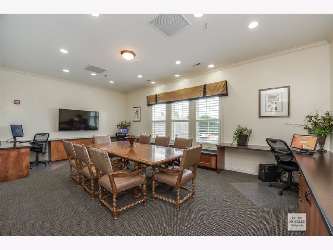
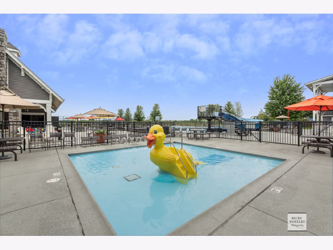
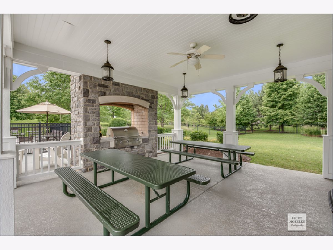
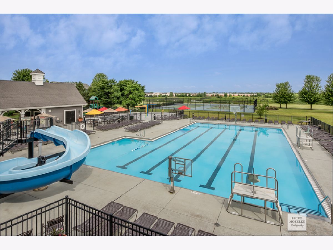
Room Specifics
Total Bedrooms: 4
Bedrooms Above Ground: 4
Bedrooms Below Ground: 0
Dimensions: —
Floor Type: Carpet
Dimensions: —
Floor Type: —
Dimensions: —
Floor Type: Carpet
Full Bathrooms: 3
Bathroom Amenities: Separate Shower,Double Sink,Soaking Tub
Bathroom in Basement: 0
Rooms: Loft,Breakfast Room,Exercise Room
Basement Description: Finished
Other Specifics
| 2 | |
| Concrete Perimeter | |
| Asphalt | |
| Patio, Storms/Screens | |
| Fenced Yard,Nature Preserve Adjacent,Landscaped | |
| 75X134 | |
| — | |
| Full | |
| Bar-Dry, Second Floor Laundry, Built-in Features, Walk-In Closet(s) | |
| Range, Microwave, Dishwasher, Disposal | |
| Not in DB | |
| Clubhouse, Park, Pool, Tennis Court(s) | |
| — | |
| — | |
| — |
Tax History
| Year | Property Taxes |
|---|---|
| 2020 | $8,013 |
Contact Agent
Nearby Similar Homes
Nearby Sold Comparables
Contact Agent
Listing Provided By
Mode 1 Real Estate LLC

