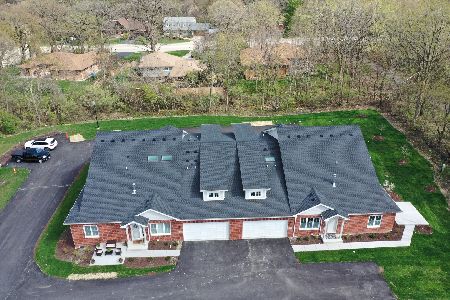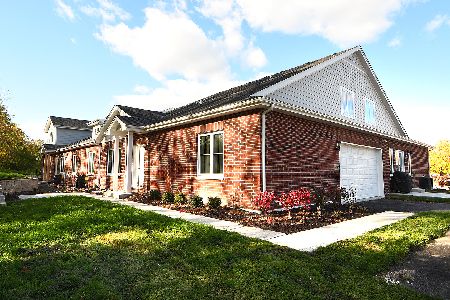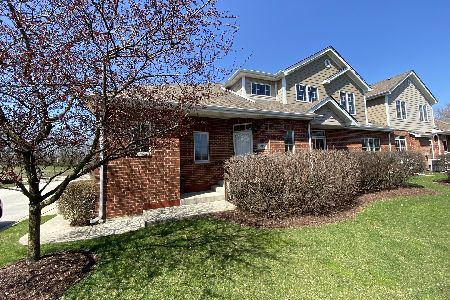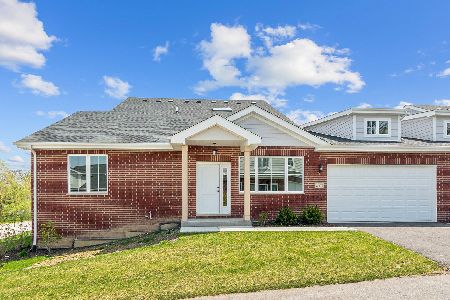616 Prairie Crossing Drive, New Lenox, Illinois 60451
$355,000
|
Sold
|
|
| Status: | Closed |
| Sqft: | 1,600 |
| Cost/Sqft: | $222 |
| Beds: | 2 |
| Baths: | 2 |
| Year Built: | 2021 |
| Property Taxes: | $0 |
| Days On Market: | 1696 |
| Lot Size: | 0,00 |
Description
NEW CONSTRUCTION starting at $355,000. 8 units ready for delivery late summer. This brick RANCH TOWNHOME is available for September occupancy! Welcome to Prairie Crossing Estates. A community with all the amenities of New Lenox and a down-home feel reminiscent of the "good old days"! This custom, 2 bedroom, 2 full bath ranch townhome has an open floor plan perfect for entertaining. The kitchen features beautiful cabinets accented by quartz countertops, farmhouse style sink, stainless appliances, tile backsplash, and an island with additional seating. Garage entry to convenient mudroom with pantry/closet to simplify everyday living. Plenty of natural light as well from the skylight overhead. Adjacent dining area and family room. Main floor second bedroom and master suite with dual vanity and tiled shower. Tons of storage here, as all rooms have walk-in closets! Full unfinished basement for expansion if needed. Only a few steps to Old Plank Trail. Easy access to train, I-80, I-355, shopping & dining. Drive the neighborhood and check out the quaint commons area just blocks away. Public library, police station, an outside concert venue, pond/waterfall, recreation hall and two parks. Walk to events and community bonfires!
Property Specifics
| Condos/Townhomes | |
| 1 | |
| — | |
| 2021 | |
| Full | |
| RANCH | |
| No | |
| — |
| Will | |
| Prairie Crossing Estates | |
| 170 / Monthly | |
| Insurance,Exterior Maintenance,Lawn Care,Scavenger,Snow Removal | |
| Lake Michigan,Public | |
| Public Sewer | |
| 11065915 | |
| 1508211100000000 |
Property History
| DATE: | EVENT: | PRICE: | SOURCE: |
|---|---|---|---|
| 30 Sep, 2021 | Sold | $355,000 | MRED MLS |
| 31 Aug, 2021 | Under contract | $355,000 | MRED MLS |
| — | Last price change | $373,500 | MRED MLS |
| 26 Apr, 2021 | Listed for sale | $373,500 | MRED MLS |
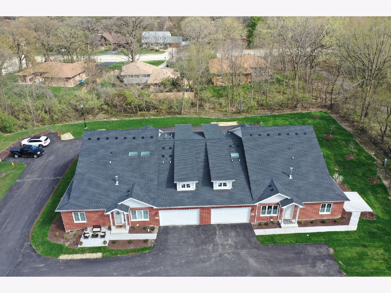
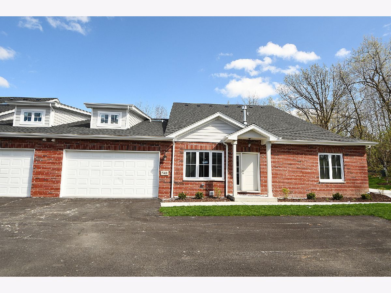
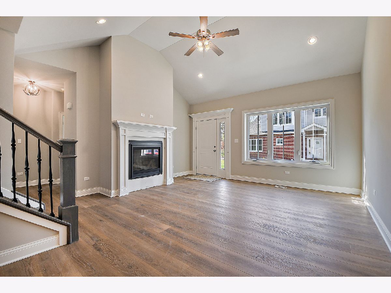
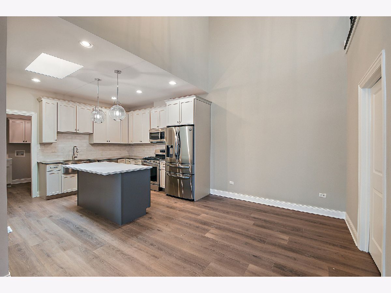
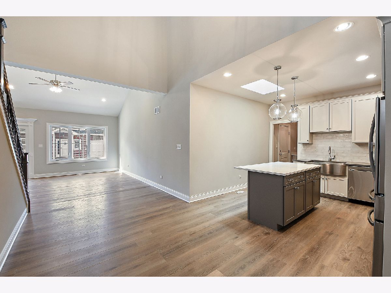
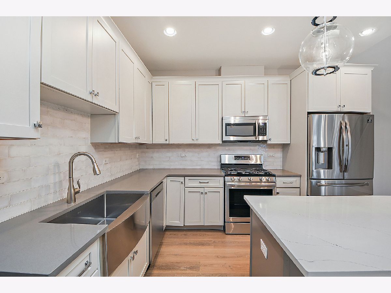
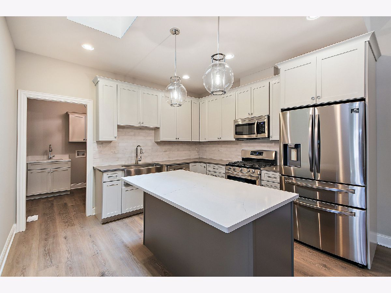
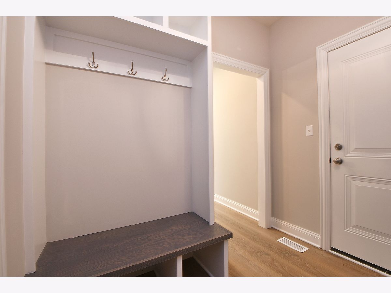
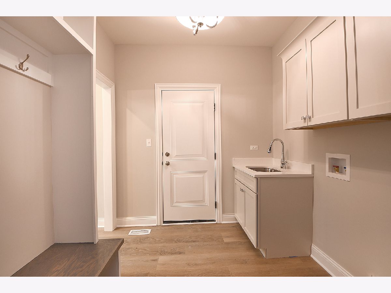
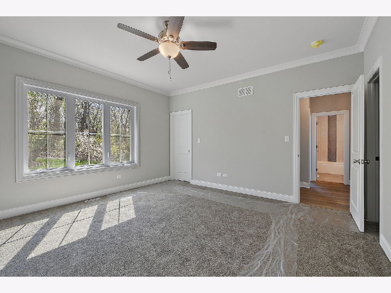
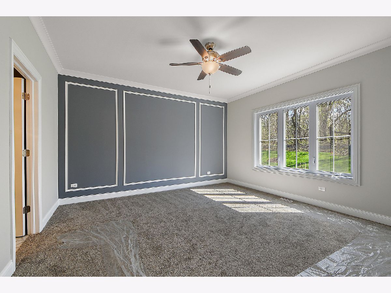
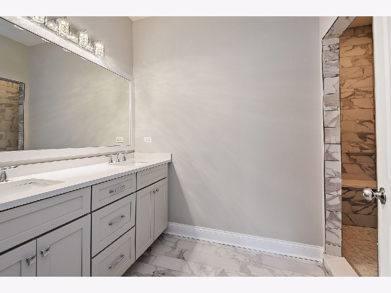
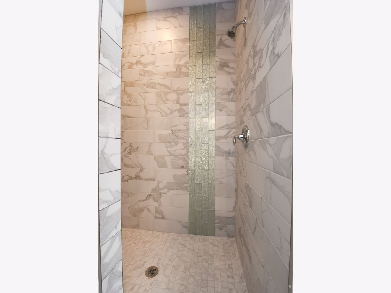
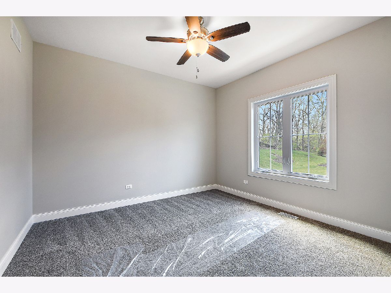
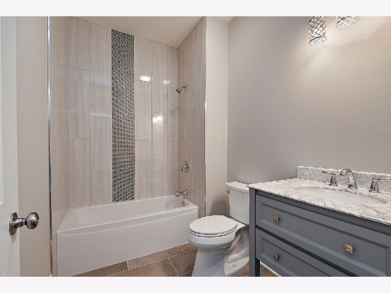
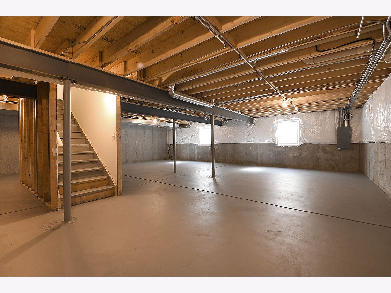
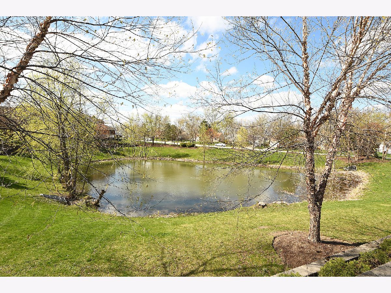
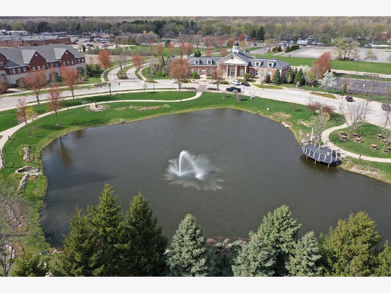
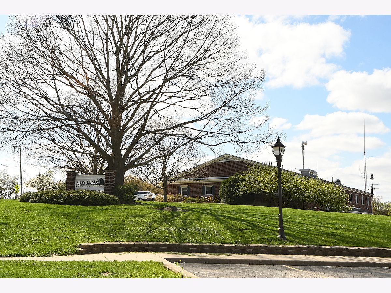
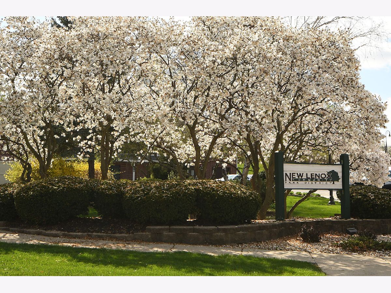
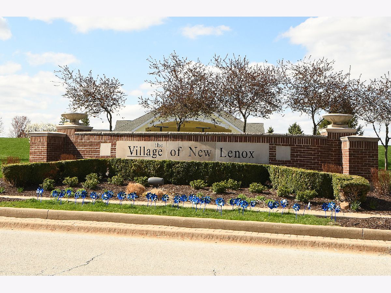
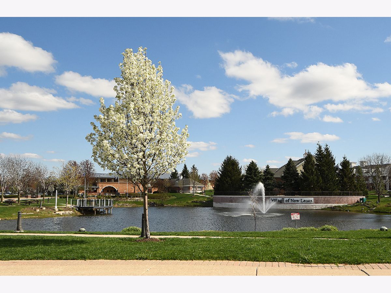
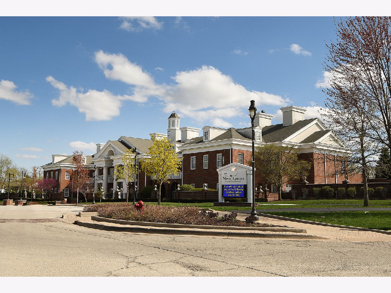
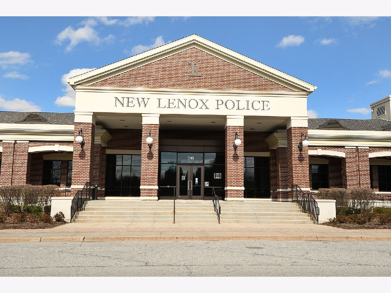
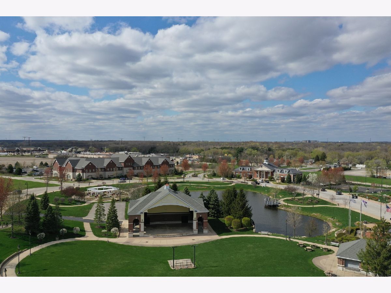
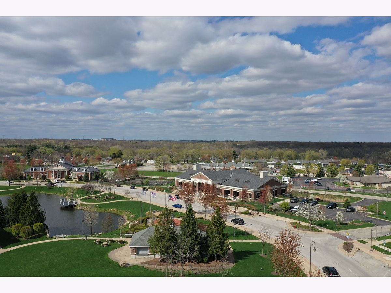
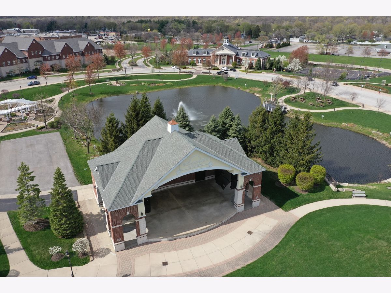
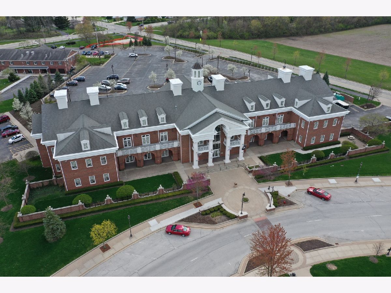
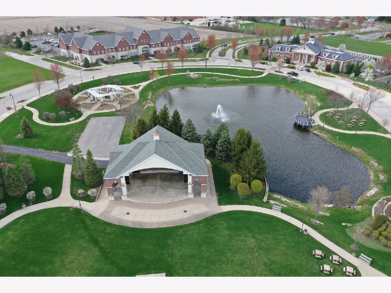
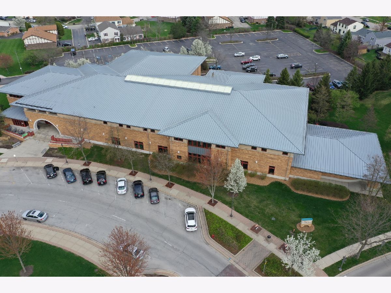
Room Specifics
Total Bedrooms: 2
Bedrooms Above Ground: 2
Bedrooms Below Ground: 0
Dimensions: —
Floor Type: Carpet
Full Bathrooms: 2
Bathroom Amenities: —
Bathroom in Basement: 0
Rooms: Pantry
Basement Description: Unfinished
Other Specifics
| 2 | |
| Concrete Perimeter | |
| Asphalt | |
| Patio, End Unit | |
| Forest Preserve Adjacent,Landscaped | |
| 34X58 | |
| — | |
| Full | |
| Vaulted/Cathedral Ceilings, Skylight(s), First Floor Bedroom, First Floor Laundry, First Floor Full Bath, Laundry Hook-Up in Unit, Walk-In Closet(s), Open Floorplan | |
| Range, Microwave, Dishwasher, Refrigerator, Stainless Steel Appliance(s) | |
| Not in DB | |
| — | |
| — | |
| Bike Room/Bike Trails | |
| — |
Tax History
| Year | Property Taxes |
|---|
Contact Agent
Nearby Similar Homes
Nearby Sold Comparables
Contact Agent
Listing Provided By
Century 21 Affiliated

