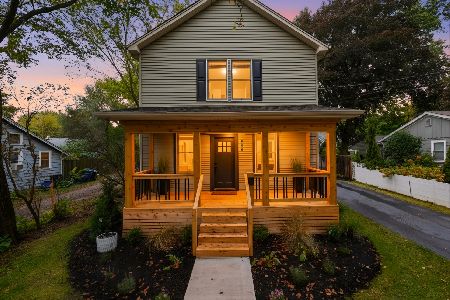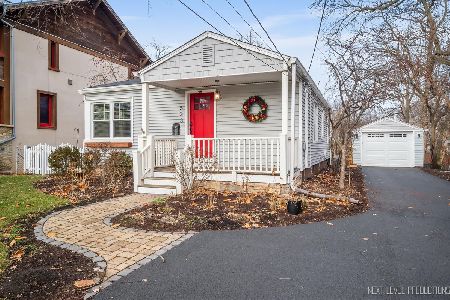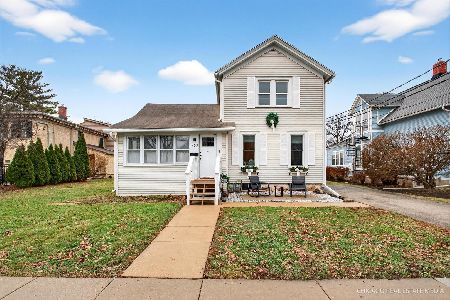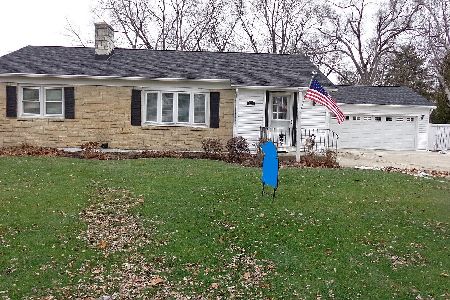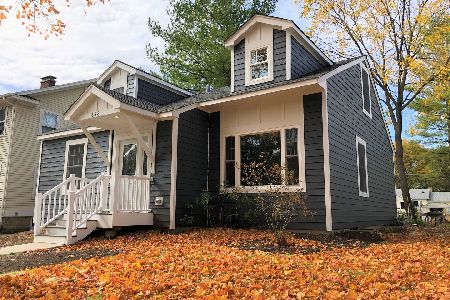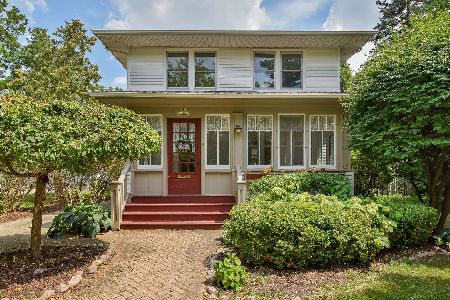616 Richards Street, Geneva, Illinois 60134
$349,900
|
Sold
|
|
| Status: | Closed |
| Sqft: | 2,100 |
| Cost/Sqft: | $167 |
| Beds: | 4 |
| Baths: | 2 |
| Year Built: | 1924 |
| Property Taxes: | $8,466 |
| Days On Market: | 3877 |
| Lot Size: | 0,23 |
Description
Vintage American 4-Square, original hardwood floors, millwork and hardware. Covered front porch, stunning landscape, large yard, great paver patio. Large living room, sunroom, dining room, French doors, brick fireplace, family room, playroom, kitchen, great windows for natural light, views. All bedrooms on 2nd floor. Unfinished basement. Walk to Wheeler Park. Minutes from town, Metra, top-ranked Geneva schools.
Property Specifics
| Single Family | |
| — | |
| American 4-Sq. | |
| 1924 | |
| Full | |
| — | |
| No | |
| 0.23 |
| Kane | |
| — | |
| 0 / Not Applicable | |
| None | |
| Public | |
| Public Sewer | |
| 08948352 | |
| 1203132012 |
Nearby Schools
| NAME: | DISTRICT: | DISTANCE: | |
|---|---|---|---|
|
Grade School
Williamsburg Elementary School |
304 | — | |
|
Middle School
Geneva Middle School |
304 | Not in DB | |
|
High School
Geneva Community High School |
304 | Not in DB | |
Property History
| DATE: | EVENT: | PRICE: | SOURCE: |
|---|---|---|---|
| 31 Jul, 2015 | Sold | $349,900 | MRED MLS |
| 15 Jun, 2015 | Under contract | $349,900 | MRED MLS |
| 9 Jun, 2015 | Listed for sale | $349,900 | MRED MLS |
Room Specifics
Total Bedrooms: 4
Bedrooms Above Ground: 4
Bedrooms Below Ground: 0
Dimensions: —
Floor Type: Hardwood
Dimensions: —
Floor Type: Hardwood
Dimensions: —
Floor Type: Hardwood
Full Bathrooms: 2
Bathroom Amenities: —
Bathroom in Basement: 0
Rooms: Sun Room,Play Room
Basement Description: Unfinished
Other Specifics
| 2 | |
| — | |
| Concrete | |
| Porch, Brick Paver Patio, Storms/Screens, Outdoor Fireplace | |
| Landscaped | |
| 76X134 | |
| Unfinished | |
| None | |
| Hardwood Floors | |
| Range, Dishwasher, Refrigerator | |
| Not in DB | |
| Sidewalks, Street Lights, Street Paved | |
| — | |
| — | |
| Wood Burning |
Tax History
| Year | Property Taxes |
|---|---|
| 2015 | $8,466 |
Contact Agent
Nearby Similar Homes
Nearby Sold Comparables
Contact Agent
Listing Provided By
RE/MAX All Pro

