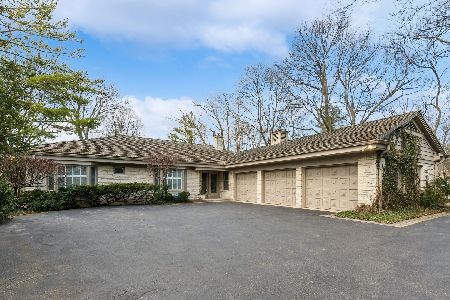616 Ridge Road, Winnetka, Illinois 60093
$1,265,000
|
Sold
|
|
| Status: | Closed |
| Sqft: | 0 |
| Cost/Sqft: | — |
| Beds: | 3 |
| Baths: | 5 |
| Year Built: | 1950 |
| Property Taxes: | $20,453 |
| Days On Market: | 3666 |
| Lot Size: | 0,00 |
Description
Meticulously renovated & maintained stone & concrete constructed Cape Cod home on nearly 1/2 acre w/landscaped grounds & lavish gardens. Extensive renovations addtns. Foyer leads to all 1st flr rms. LR has frplce & access to blue stone terrace. FR is highlighted by vaulted ceiling, frplce & custm built-ins. DR w/bay window & hrdwd flrs opens to custom ktchn w/high end S.S. appls, granite counters, wd cabinets & brkfst rm. Screened porch addtn off of the ktchn is the perfect setting for casual meals & entertaining. 1st flr mstr suite inclds walk-in closet & deluxe bath w/walk-in shower & double sinks. 2nd flr has 2 family bedrms w/updated ensuite baths, office & storage. LL includes rec- rm, temp controlled wine rm, bedrm, full bath & remodeled ldry rm. Features include updtd mechanicals, circular drive, new windows, automated irrigation system, bluestone walks & terrace, controlled lighting system, dog run & 2 car heated attchd garage. Bonus rm in bsmt. is wine rm.
Property Specifics
| Single Family | |
| — | |
| Cape Cod | |
| 1950 | |
| Full | |
| — | |
| No | |
| — |
| Cook | |
| — | |
| 0 / Not Applicable | |
| None | |
| Lake Michigan | |
| Public Sewer | |
| 09108808 | |
| 05281060210000 |
Nearby Schools
| NAME: | DISTRICT: | DISTANCE: | |
|---|---|---|---|
|
Grade School
Avoca West Elementary School |
37 | — | |
|
Middle School
Marie Murphy School |
37 | Not in DB | |
|
High School
New Trier Twp H.s. Northfield/wi |
203 | Not in DB | |
Property History
| DATE: | EVENT: | PRICE: | SOURCE: |
|---|---|---|---|
| 12 Sep, 2016 | Sold | $1,265,000 | MRED MLS |
| 19 Jul, 2016 | Under contract | $1,299,000 | MRED MLS |
| — | Last price change | $1,395,000 | MRED MLS |
| 4 Jan, 2016 | Listed for sale | $1,797,000 | MRED MLS |
Room Specifics
Total Bedrooms: 4
Bedrooms Above Ground: 3
Bedrooms Below Ground: 1
Dimensions: —
Floor Type: Carpet
Dimensions: —
Floor Type: Carpet
Dimensions: —
Floor Type: Carpet
Full Bathrooms: 5
Bathroom Amenities: —
Bathroom in Basement: 1
Rooms: Bonus Room,Breakfast Room,Foyer,Office,Recreation Room,Screened Porch
Basement Description: Finished
Other Specifics
| 2 | |
| — | |
| Asphalt,Circular,Other | |
| Patio, Porch | |
| Landscaped | |
| 97.76X186X97.76X186 | |
| Dormer | |
| Full | |
| Vaulted/Cathedral Ceilings, Hardwood Floors, First Floor Bedroom, First Floor Full Bath | |
| Double Oven, Range, Microwave, Dishwasher, Refrigerator, Stainless Steel Appliance(s) | |
| Not in DB | |
| — | |
| — | |
| — | |
| Gas Log, Gas Starter |
Tax History
| Year | Property Taxes |
|---|---|
| 2016 | $20,453 |
Contact Agent
Nearby Similar Homes
Nearby Sold Comparables
Contact Agent
Listing Provided By
Jean Wright Real Estate








