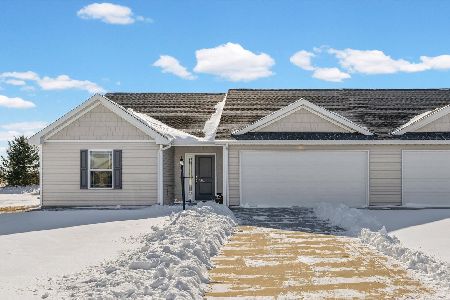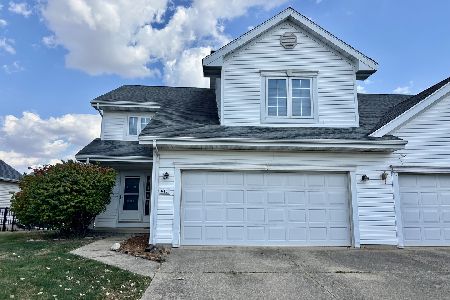616 Sedgegrass Drive, Champaign, Illinois 61822
$229,900
|
Sold
|
|
| Status: | Closed |
| Sqft: | 2,093 |
| Cost/Sqft: | $110 |
| Beds: | 3 |
| Baths: | 3 |
| Year Built: | 2006 |
| Property Taxes: | $4,629 |
| Days On Market: | 3164 |
| Lot Size: | 0,00 |
Description
WOW! You will not believe the amount of square footage available in this custom designed, one owner, 6 bedroom, 3 full bath zero lot line home in the popular Sawgrass Subdivision. At close to 4000 livable square feet, this home has it all! On the main level, you will find 3 spacious bedrooms, 2 full baths and tons of storage space. The open concept kitchen, complete with stainless steel appliances, opens into a dining room and family room, wired for surround sound. Four seasons porch opens onto deck and fenced back yard. First floor master suite has full bath with whirlpool tub, shower and walk-in closet. The fully finished basement features a family room, second kitchen, 3 bedrooms and 1 bath. Seller financing available! Contact listing agent for more details.
Property Specifics
| Condos/Townhomes | |
| 1 | |
| — | |
| 2006 | |
| Full | |
| — | |
| No | |
| — |
| Champaign | |
| Sawgrass | |
| 0 / Not Applicable | |
| None | |
| Public | |
| Public Sewer | |
| 09651903 | |
| 412009105125 |
Nearby Schools
| NAME: | DISTRICT: | DISTANCE: | |
|---|---|---|---|
|
Grade School
Unit 4 Elementary School |
4 | — | |
|
Middle School
Unit 4 Junior High School |
4 | Not in DB | |
|
High School
Centennial High School |
4 | Not in DB | |
Property History
| DATE: | EVENT: | PRICE: | SOURCE: |
|---|---|---|---|
| 9 Mar, 2018 | Sold | $229,900 | MRED MLS |
| 19 Jan, 2018 | Under contract | $229,900 | MRED MLS |
| — | Last price change | $239,900 | MRED MLS |
| 7 Jun, 2017 | Listed for sale | $245,000 | MRED MLS |
Room Specifics
Total Bedrooms: 6
Bedrooms Above Ground: 3
Bedrooms Below Ground: 3
Dimensions: —
Floor Type: Carpet
Dimensions: —
Floor Type: Carpet
Dimensions: —
Floor Type: Carpet
Dimensions: —
Floor Type: —
Dimensions: —
Floor Type: —
Full Bathrooms: 3
Bathroom Amenities: Whirlpool,Separate Shower,Double Sink,Garden Tub
Bathroom in Basement: 1
Rooms: Kitchen,Bedroom 5,Bedroom 6,Enclosed Porch Heated,Utility Room-Lower Level,Walk In Closet
Basement Description: Finished
Other Specifics
| 2 | |
| — | |
| Concrete | |
| Deck, End Unit | |
| Fenced Yard | |
| 52X120 | |
| — | |
| Full | |
| Vaulted/Cathedral Ceilings, Hardwood Floors, First Floor Bedroom, First Floor Laundry, First Floor Full Bath, Storage | |
| Range, Microwave, Dishwasher, Refrigerator, High End Refrigerator, Washer, Dryer, Disposal, Trash Compactor, Stainless Steel Appliance(s), Cooktop, Range Hood | |
| Not in DB | |
| — | |
| — | |
| Park | |
| — |
Tax History
| Year | Property Taxes |
|---|---|
| 2018 | $4,629 |
Contact Agent
Nearby Similar Homes
Nearby Sold Comparables
Contact Agent
Listing Provided By
KELLER WILLIAMS-TREC






