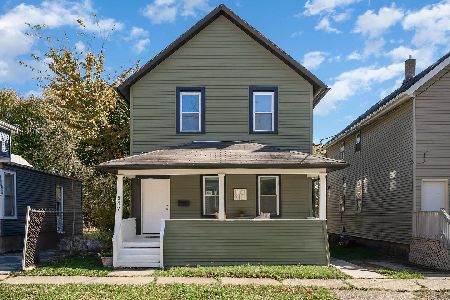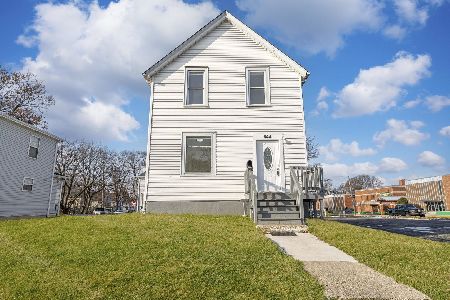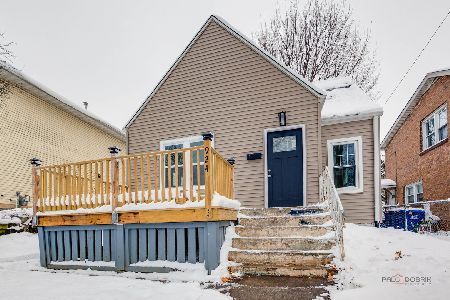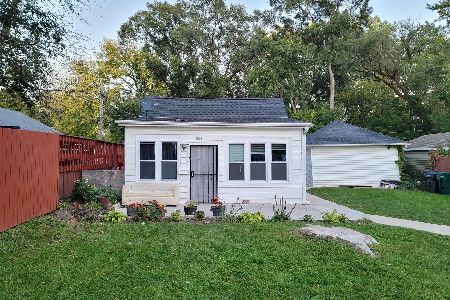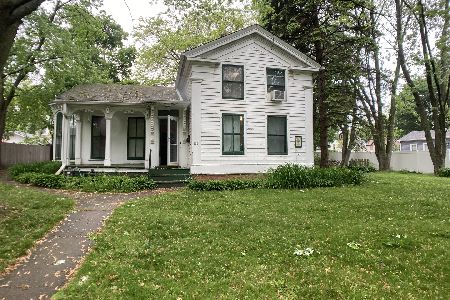616 Sheridan Road, Waukegan, Illinois 60085
$132,500
|
Sold
|
|
| Status: | Closed |
| Sqft: | 2,598 |
| Cost/Sqft: | $60 |
| Beds: | 4 |
| Baths: | 3 |
| Year Built: | 1874 |
| Property Taxes: | $4,956 |
| Days On Market: | 4593 |
| Lot Size: | 0,22 |
Description
OWN A PIECE OF HISTORY! THIS GEM OF A HOME WAS ONCE OWNED BY A MAYOR OF WAUKEGAN, IN 1883 & 1884! NOW LOVINGLY CARED FOR & UPDATED BY LONGTIME OWNERS W/GREAT KITCHEN, HRDWD FLRS, NEWER WINDOWS. FRNCH DRS LEAD TO LG FORMAL DIN RM. CONV. 1ST FLR BDRM & FULL BATH PLUS OFFICE, FAM RM, LIV RM, MAIN FLR LDY. AWESOME 4+ CAR GARAGE W/12 X 12 DOOR. GREAT CONDITION! NOTE: SELLERS CHOSE TO SELL LOW TO MOVE UP NORTH BE4 WINTER.
Property Specifics
| Single Family | |
| — | |
| Other | |
| 1874 | |
| Partial | |
| 2 STORY - ITALIANATE | |
| No | |
| 0.22 |
| Lake | |
| — | |
| 0 / Not Applicable | |
| None | |
| Public | |
| Public Sewer | |
| 08381300 | |
| 08212030200000 |
Nearby Schools
| NAME: | DISTRICT: | DISTANCE: | |
|---|---|---|---|
|
Grade School
North Elementary School |
60 | — | |
|
Middle School
Daniel Webster Middle School |
60 | Not in DB | |
|
High School
Waukegan High School |
60 | Not in DB | |
Property History
| DATE: | EVENT: | PRICE: | SOURCE: |
|---|---|---|---|
| 27 Aug, 2013 | Sold | $132,500 | MRED MLS |
| 24 Jul, 2013 | Under contract | $156,300 | MRED MLS |
| 28 Jun, 2013 | Listed for sale | $156,300 | MRED MLS |
| 27 Aug, 2013 | Sold | $132,500 | MRED MLS |
| 24 Jul, 2013 | Under contract | $156,300 | MRED MLS |
| 28 Jun, 2013 | Listed for sale | $156,300 | MRED MLS |
| 2 Jul, 2024 | Sold | $275,000 | MRED MLS |
| 14 May, 2024 | Under contract | $275,000 | MRED MLS |
| — | Last price change | $285,000 | MRED MLS |
| 18 Oct, 2023 | Listed for sale | $285,000 | MRED MLS |
Room Specifics
Total Bedrooms: 4
Bedrooms Above Ground: 4
Bedrooms Below Ground: 0
Dimensions: —
Floor Type: Carpet
Dimensions: —
Floor Type: Carpet
Dimensions: —
Floor Type: Carpet
Full Bathrooms: 3
Bathroom Amenities: Whirlpool,Separate Shower
Bathroom in Basement: 1
Rooms: Kitchen,Den,Office,Workshop,Other Room
Basement Description: Partially Finished,Exterior Access,Bathroom Rough-In
Other Specifics
| 4 | |
| — | |
| Asphalt | |
| Patio, Storms/Screens | |
| — | |
| 79.39X119.87X80.48X118.97 | |
| — | |
| Full | |
| Bar-Wet, Hardwood Floors, First Floor Bedroom, In-Law Arrangement, First Floor Laundry, First Floor Full Bath | |
| Range, Microwave, Dishwasher, Refrigerator, Washer, Dryer | |
| Not in DB | |
| Sidewalks, Street Lights, Street Paved | |
| — | |
| — | |
| — |
Tax History
| Year | Property Taxes |
|---|---|
| 2013 | $4,956 |
| 2024 | $7,911 |
Contact Agent
Nearby Similar Homes
Nearby Sold Comparables
Contact Agent
Listing Provided By
RE/MAX Showcase

