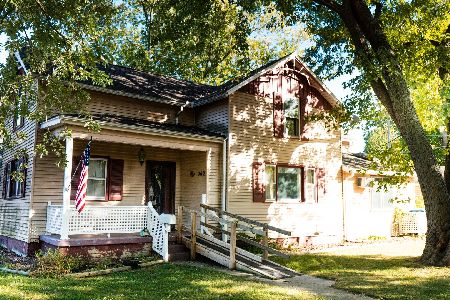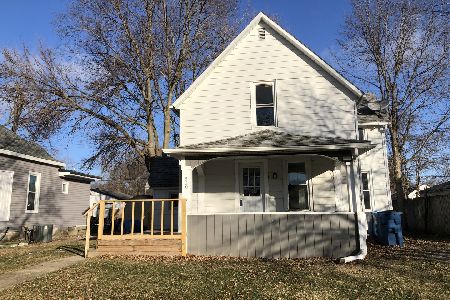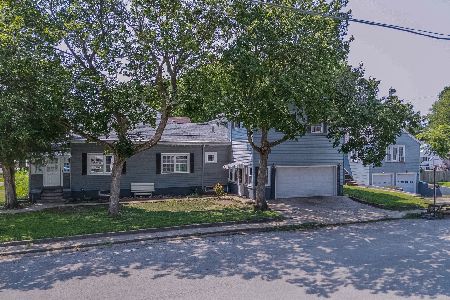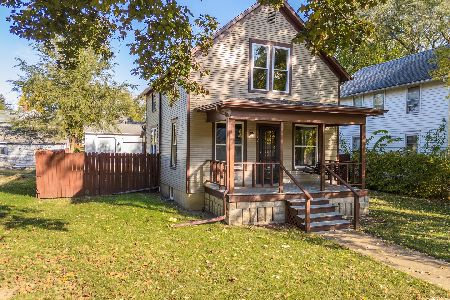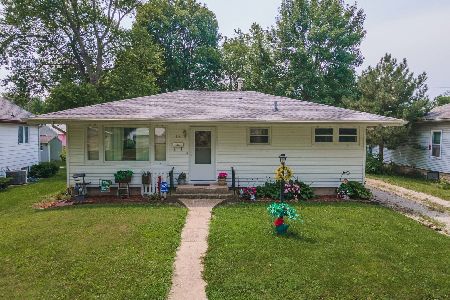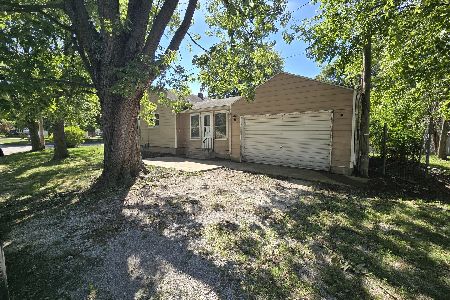616 Timber Street, Pontiac, Illinois 61764
$59,900
|
Sold
|
|
| Status: | Closed |
| Sqft: | 768 |
| Cost/Sqft: | $78 |
| Beds: | 2 |
| Baths: | 1 |
| Year Built: | 1939 |
| Property Taxes: | $1,883 |
| Days On Market: | 2665 |
| Lot Size: | 0,14 |
Description
Whether you are just starting out or looking to downsize, this affordable & very charming 1-Story on Timber St. is a great option. This home offers 2 BR's, 1 Full Bath, Large Living Room w/ample space to set up a dining area, Kitchen, & a very usable Full Basement. 1.5-Car, Detached Garage is finished inside & has ample storage space above. 14 X 18 Concrete Patio in back for cooking out & enjoying the outdoors, & nice utility shed w/electric can be used as a man-cave, workshop, playhouse, or simply storage. One BR has Hardwood Floors. All New Shower & Surround Just Installed in Bathroom. Most windows have been replaced. This is a cute, economical home in a quiet area.
Property Specifics
| Single Family | |
| — | |
| — | |
| 1939 | |
| Full | |
| — | |
| No | |
| 0.14 |
| Livingston | |
| — | |
| 0 / Not Applicable | |
| None | |
| Public | |
| Public Sewer | |
| 10282672 | |
| 151523379005 |
Nearby Schools
| NAME: | DISTRICT: | DISTANCE: | |
|---|---|---|---|
|
Middle School
Pontiac Junior High School |
429 | Not in DB | |
|
High School
Pontiac High School |
90 | Not in DB | |
Property History
| DATE: | EVENT: | PRICE: | SOURCE: |
|---|---|---|---|
| 23 Dec, 2019 | Sold | $59,900 | MRED MLS |
| 4 Nov, 2019 | Under contract | $59,900 | MRED MLS |
| 4 Oct, 2018 | Listed for sale | $64,900 | MRED MLS |
Room Specifics
Total Bedrooms: 2
Bedrooms Above Ground: 2
Bedrooms Below Ground: 0
Dimensions: —
Floor Type: Hardwood
Full Bathrooms: 1
Bathroom Amenities: —
Bathroom in Basement: 0
Rooms: No additional rooms
Basement Description: Partially Finished
Other Specifics
| 1.5 | |
| — | |
| Asphalt | |
| Patio | |
| Mature Trees | |
| 50 X 120 | |
| — | |
| None | |
| Hardwood Floors, First Floor Bedroom | |
| Range Hood | |
| Not in DB | |
| Sidewalks, Street Paved | |
| — | |
| — | |
| — |
Tax History
| Year | Property Taxes |
|---|---|
| 2019 | $1,883 |
Contact Agent
Nearby Similar Homes
Contact Agent
Listing Provided By
R.E. Dynamics

