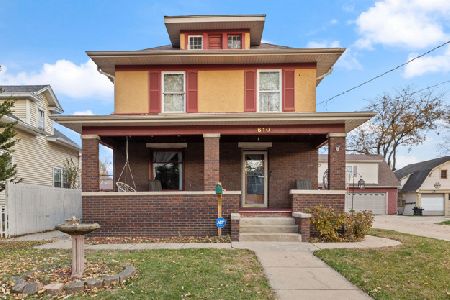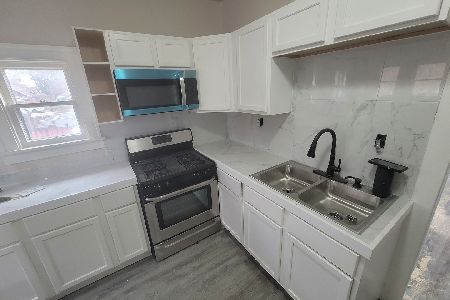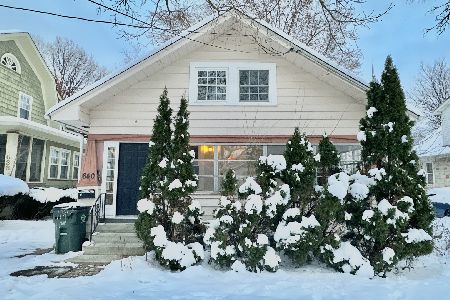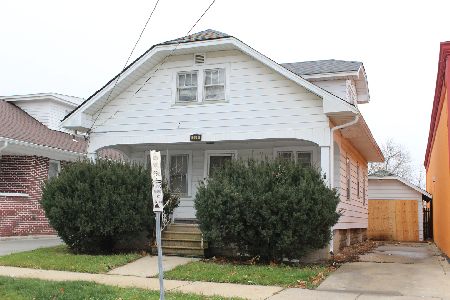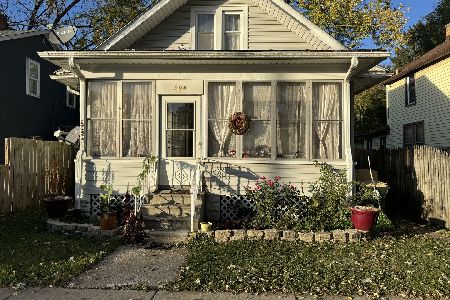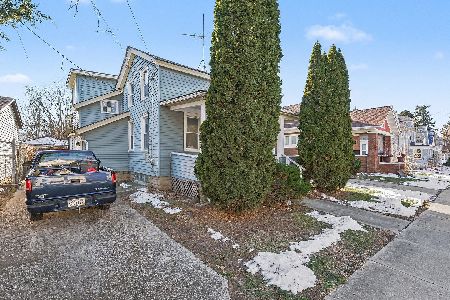616 Watson Street, Aurora, Illinois 60505
$159,900
|
Sold
|
|
| Status: | Closed |
| Sqft: | 1,961 |
| Cost/Sqft: | $82 |
| Beds: | 4 |
| Baths: | 2 |
| Year Built: | 1917 |
| Property Taxes: | $3,861 |
| Days On Market: | 2431 |
| Lot Size: | 0,20 |
Description
Charming 4-square circa 1917! Prime location is just blocks from Phillips Park, zoo and golf course! The oversized front porch welcomes you in to this beauty in need of some TLC and imagination! Beautiful oak moldings, doors and trim can be found throughout! Three car garage with awesome 2nd floor storage space. Main floor living room and den with hardwood floors, crown molding and decorative leaded glass windows. The living room opens to large dining room with big bay window. Sunroom offers panoramic views of the mature yard. Bring your creative ideas for the kitchen of your dreams! Second, smaller porch off kitchen overlooks the back yard. Convenient main floor 1/2 bath. 4 bedrooms with hardwood floors and generous closet space. Vintage full bath & built-in armoire in the bedroom hall complete the 2nd floor. Walk-up 3rd floor attic has endless possibilities! Full basement. Come and see your next home today!
Property Specifics
| Single Family | |
| — | |
| American 4-Sq. | |
| 1917 | |
| Full | |
| — | |
| No | |
| 0.2 |
| Kane | |
| — | |
| 0 / Not Applicable | |
| None | |
| Public | |
| Public Sewer | |
| 10391525 | |
| 1527406005 |
Nearby Schools
| NAME: | DISTRICT: | DISTANCE: | |
|---|---|---|---|
|
Grade School
G N Dieterich Elementary School |
131 | — | |
|
Middle School
K D Waldo Middle School |
131 | Not in DB | |
|
High School
East High School |
131 | Not in DB | |
Property History
| DATE: | EVENT: | PRICE: | SOURCE: |
|---|---|---|---|
| 25 Jul, 2019 | Sold | $159,900 | MRED MLS |
| 16 Jun, 2019 | Under contract | $159,900 | MRED MLS |
| — | Last price change | $165,000 | MRED MLS |
| 24 May, 2019 | Listed for sale | $165,000 | MRED MLS |
Room Specifics
Total Bedrooms: 4
Bedrooms Above Ground: 4
Bedrooms Below Ground: 0
Dimensions: —
Floor Type: Hardwood
Dimensions: —
Floor Type: Hardwood
Dimensions: —
Floor Type: Vinyl
Full Bathrooms: 2
Bathroom Amenities: —
Bathroom in Basement: 0
Rooms: Den,Heated Sun Room
Basement Description: Unfinished
Other Specifics
| 3 | |
| — | |
| Concrete | |
| Porch, Storms/Screens | |
| — | |
| 66 X 132 | |
| Full,Interior Stair | |
| None | |
| Hardwood Floors, Built-in Features | |
| Range, Refrigerator | |
| Not in DB | |
| Sidewalks, Street Lights, Street Paved | |
| — | |
| — | |
| — |
Tax History
| Year | Property Taxes |
|---|---|
| 2019 | $3,861 |
Contact Agent
Nearby Similar Homes
Nearby Sold Comparables
Contact Agent
Listing Provided By
PILMER REAL ESTATE, INC

