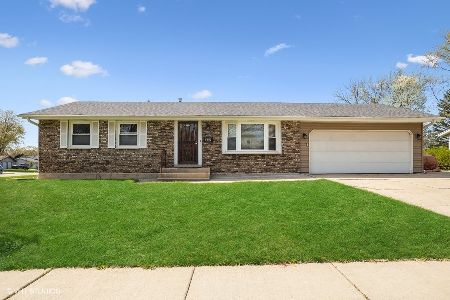616 Weathersfield Way, Schaumburg, Illinois 60193
$258,000
|
Sold
|
|
| Status: | Closed |
| Sqft: | 1,386 |
| Cost/Sqft: | $187 |
| Beds: | 3 |
| Baths: | 2 |
| Year Built: | 1970 |
| Property Taxes: | $5,931 |
| Days On Market: | 2328 |
| Lot Size: | 0,20 |
Description
Beautiful ranch home with open concept kitchen overlooking a family room with an all brick impressive fireplace that creates a cozy space during the Chicago winter months. Home features an additional large living room, pergo flooring, nice sized bedrooms, updated bathroom with Italian tile and Moen bathtub and faucets, new furnace (2014), new roof, siding and garage door (2017), a large fenced in backyard! All appliances and window treatments included! LOCATION IS EVERYTHING and this home is located in the highly ranked school district 54 and 211, convenient to Woodfield mall, Metra train station, I355/I90 and numerous dining options, Whole Foods and Trader Joe's!. Home is walking distance to Volkening Lake for strolls around the pond, paddle boats and picnics or a 5 minute drive to the Boomers stadium! We invite you to come visit this cozy and warm home in the close knit community of Schaumburg township! *BRAND NEW STAINLESS STEEL STOVE & REFRIGERATOR BEING DELIVERED 12/10*
Property Specifics
| Single Family | |
| — | |
| Ranch | |
| 1970 | |
| None | |
| — | |
| No | |
| 0.2 |
| Cook | |
| — | |
| — / Not Applicable | |
| None | |
| Lake Michigan | |
| Public Sewer | |
| 10507510 | |
| 07282040180000 |
Nearby Schools
| NAME: | DISTRICT: | DISTANCE: | |
|---|---|---|---|
|
Grade School
Dirksen Elementary School |
54 | — | |
|
Middle School
Robert Frost Junior High School |
54 | Not in DB | |
|
High School
Schaumburg High School |
211 | Not in DB | |
Property History
| DATE: | EVENT: | PRICE: | SOURCE: |
|---|---|---|---|
| 16 Mar, 2020 | Sold | $258,000 | MRED MLS |
| 5 Feb, 2020 | Under contract | $259,800 | MRED MLS |
| — | Last price change | $264,800 | MRED MLS |
| 4 Sep, 2019 | Listed for sale | $274,800 | MRED MLS |
Room Specifics
Total Bedrooms: 3
Bedrooms Above Ground: 3
Bedrooms Below Ground: 0
Dimensions: —
Floor Type: Wood Laminate
Dimensions: —
Floor Type: Wood Laminate
Full Bathrooms: 2
Bathroom Amenities: —
Bathroom in Basement: 0
Rooms: Eating Area,Utility Room-1st Floor
Basement Description: Slab
Other Specifics
| 2 | |
| Concrete Perimeter | |
| Concrete | |
| Patio | |
| Fenced Yard | |
| 70X119 | |
| — | |
| Half | |
| — | |
| Range, Microwave, Refrigerator, Washer, Dryer, Stainless Steel Appliance(s) | |
| Not in DB | |
| Curbs, Sidewalks, Street Lights, Street Paved | |
| — | |
| — | |
| Wood Burning |
Tax History
| Year | Property Taxes |
|---|---|
| 2020 | $5,931 |
Contact Agent
Nearby Similar Homes
Nearby Sold Comparables
Contact Agent
Listing Provided By
RE/MAX Central Inc.










