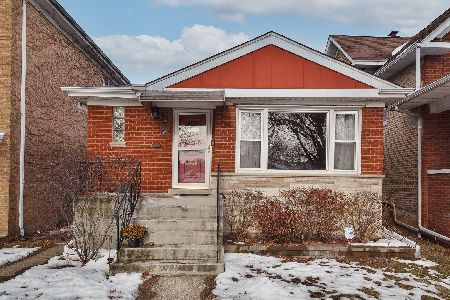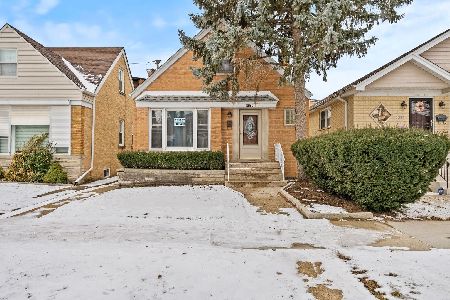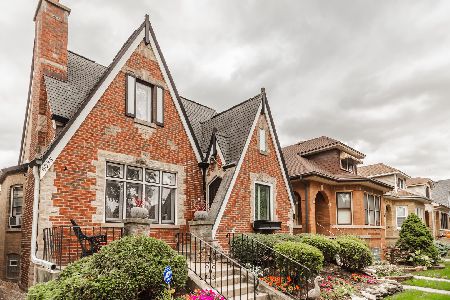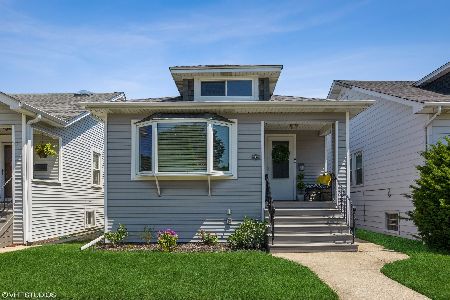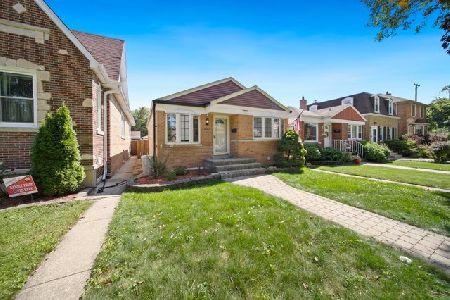6160 Moody Avenue, Norwood Park, Chicago, Illinois 60646
$685,000
|
Sold
|
|
| Status: | Closed |
| Sqft: | 3,200 |
| Cost/Sqft: | $214 |
| Beds: | 4 |
| Baths: | 3 |
| Year Built: | 1944 |
| Property Taxes: | $8,171 |
| Days On Market: | 981 |
| Lot Size: | 0,09 |
Description
Stunning inside and out, this stone Georgian has been expanded on all three levels, from the basement to the second floor. The superb layout includes an inviting living room, which welcomes you with classic archways, bay window, stone fireplace and beautiful hardwood floors that continue throughout the main level. The updated white kitchen is open to the dining area and features quartz counters, island, stainless appliances and ample cabinetry. Just off the kitchen is an expansive sun-filled family room that opens via sliding door to the deck and backyard. An elegant half bath with wainscoting is also on the main level. Upstairs you'll find 4 bedrooms, including a wonderful primary suite with two equal sized walk-in closets and a full bathroom with jetted tub. The impressive main bathroom on the second floor is updated with marble and subway tile. The finished basement includes a spacious recreation room as well as a large laundry/utility room and additional storage. Enjoy entertaining on the roomy deck or in the fenced in backyard. The outdoor chef will appreciate the gas line that leads to the deck for a grill. Stone planters that match the facade add to this home's charm and curb appeal. Other features include a brick 2-car garage, 2 A/Cs, furnaces, hot water heaters, and sump pumps, as well as drain tile and french drains. Tucked away on a leafy side street steps away from the forest preserve, golf courses, Indian Rd. park, and close to shopping and dining of Milwaukee Ave.
Property Specifics
| Single Family | |
| — | |
| — | |
| 1944 | |
| — | |
| — | |
| No | |
| 0.09 |
| Cook | |
| — | |
| 0 / Not Applicable | |
| — | |
| — | |
| — | |
| 11791200 | |
| 13051130170000 |
Property History
| DATE: | EVENT: | PRICE: | SOURCE: |
|---|---|---|---|
| 18 Dec, 2014 | Sold | $447,000 | MRED MLS |
| 29 Oct, 2014 | Under contract | $454,900 | MRED MLS |
| — | Last price change | $469,900 | MRED MLS |
| 3 Oct, 2014 | Listed for sale | $469,900 | MRED MLS |
| 17 Jul, 2023 | Sold | $685,000 | MRED MLS |
| 31 May, 2023 | Under contract | $684,900 | MRED MLS |
| 25 May, 2023 | Listed for sale | $684,900 | MRED MLS |
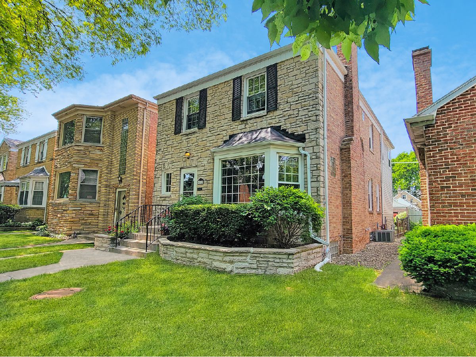
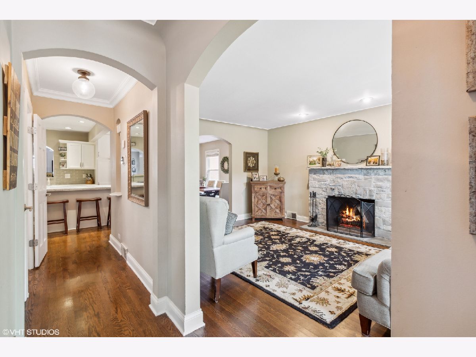
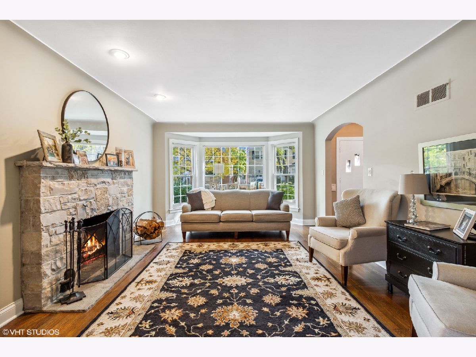
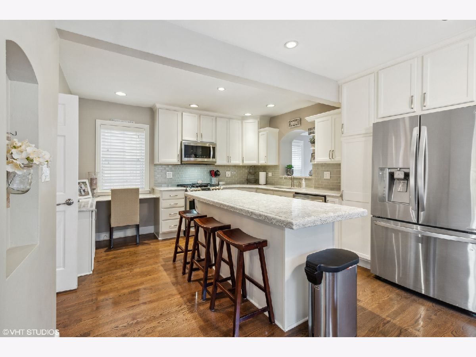
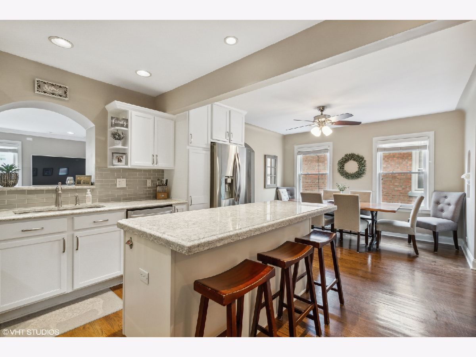
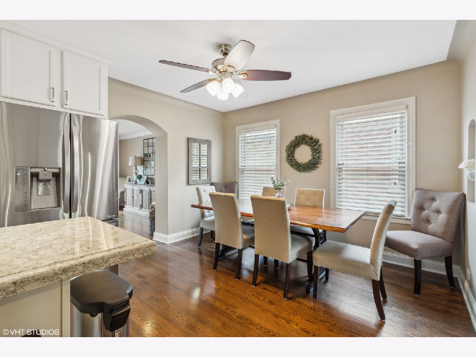
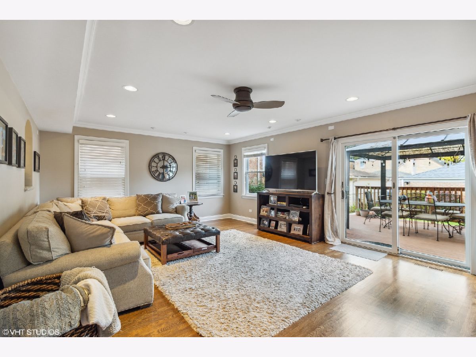
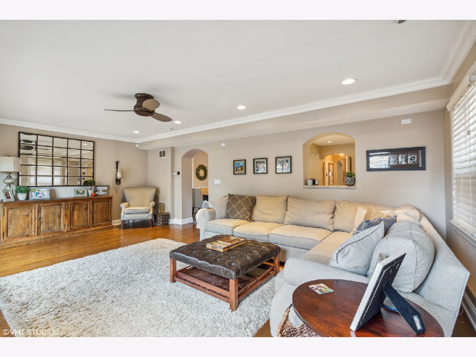
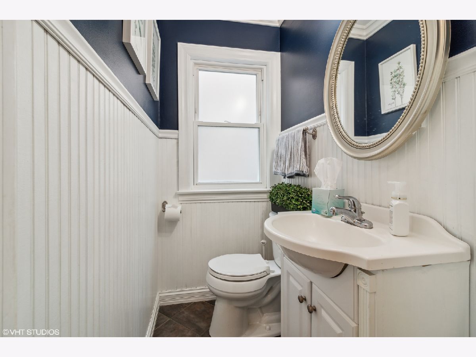
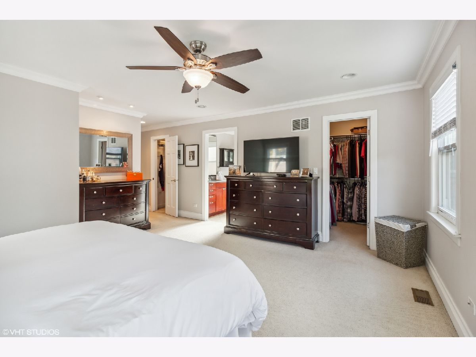
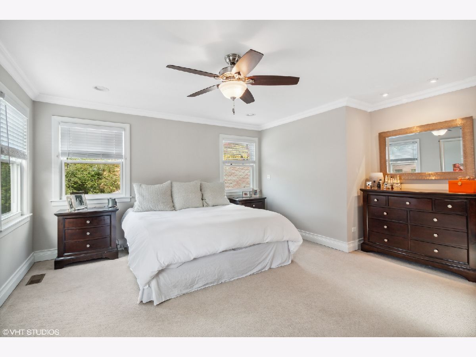
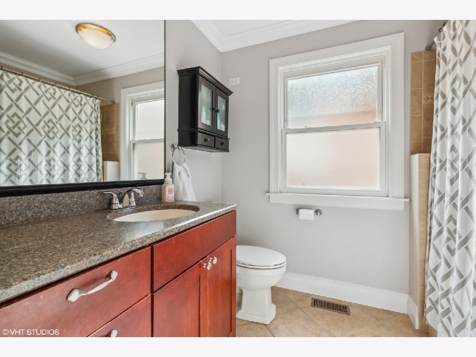
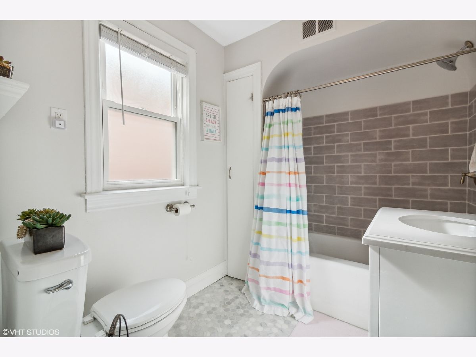
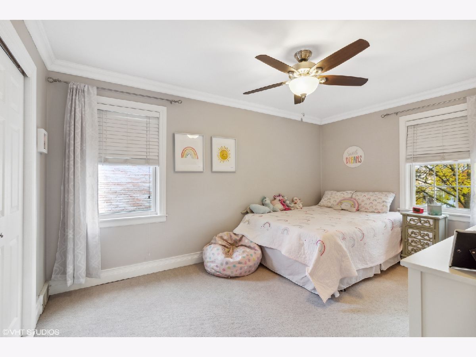
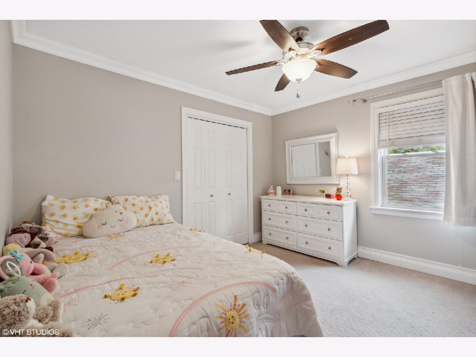
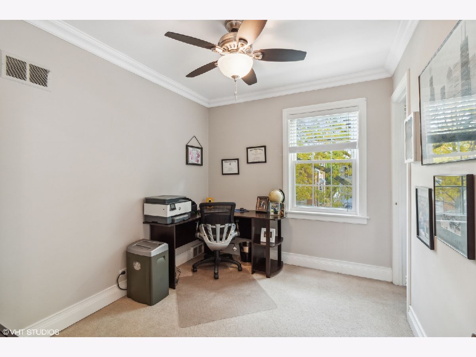
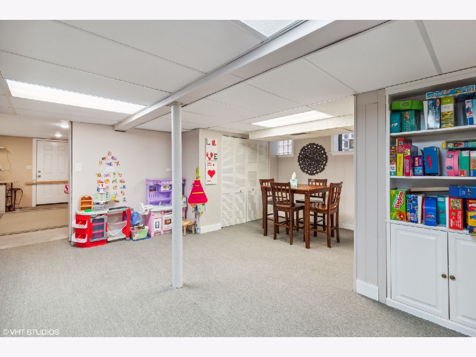
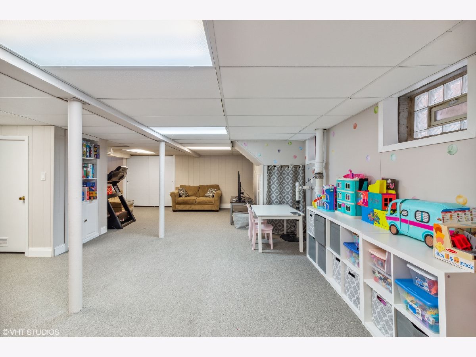
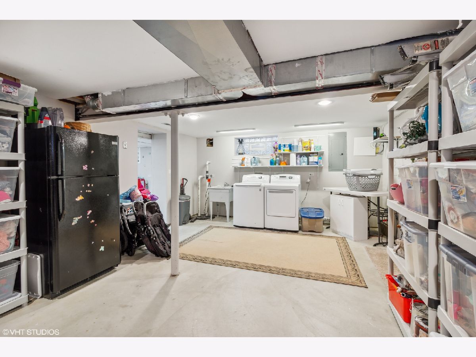
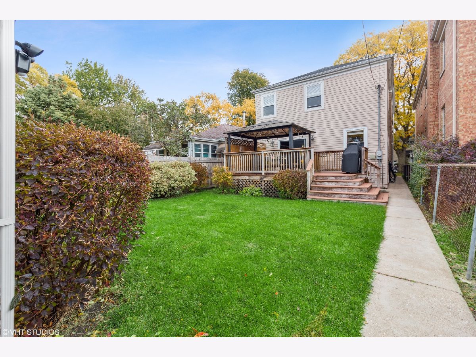
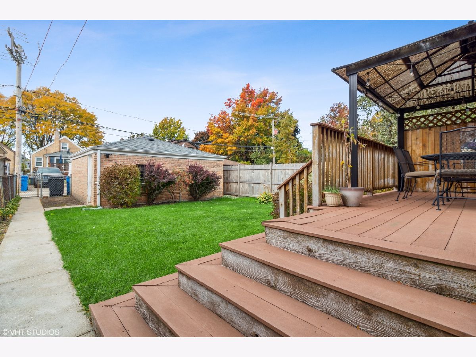
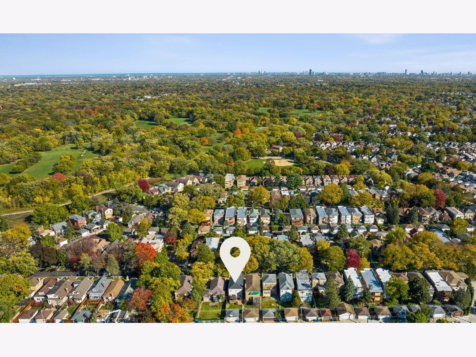
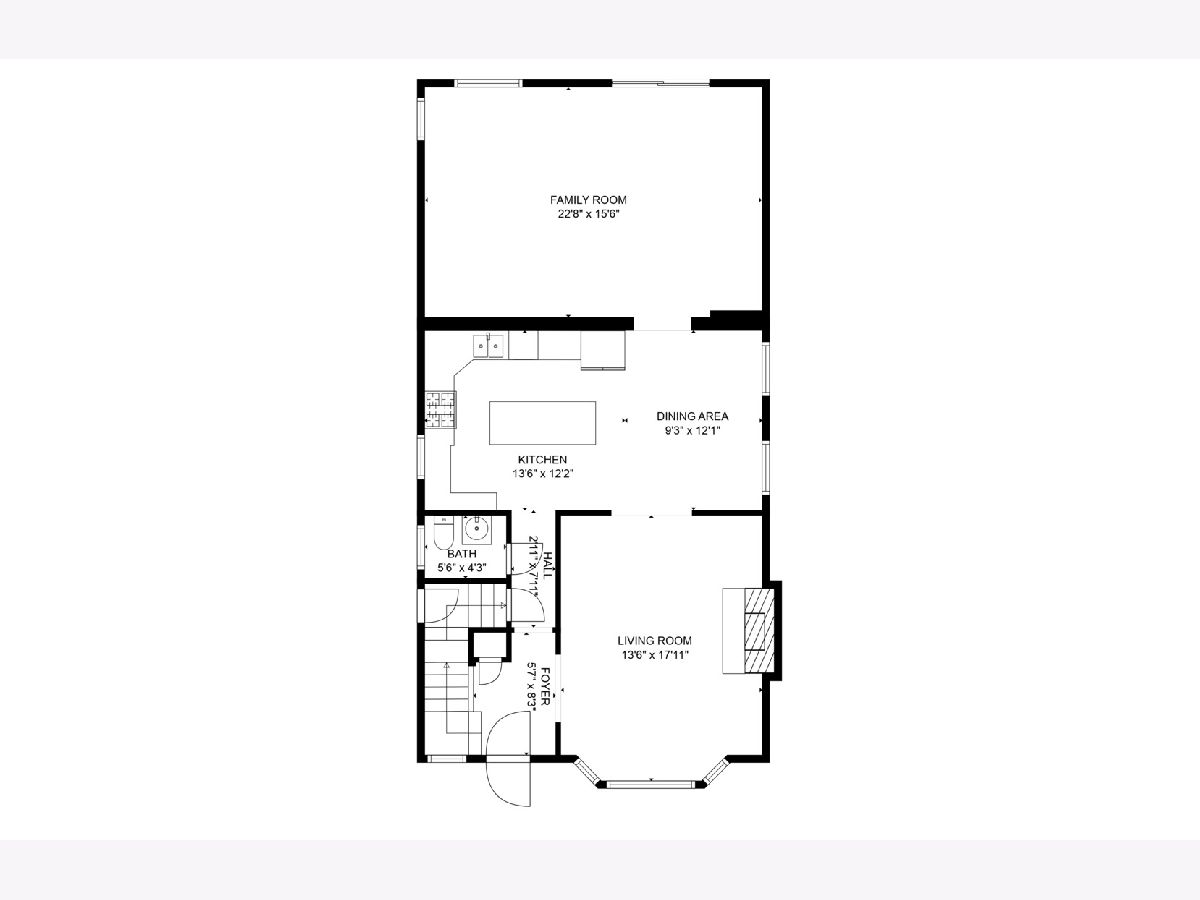
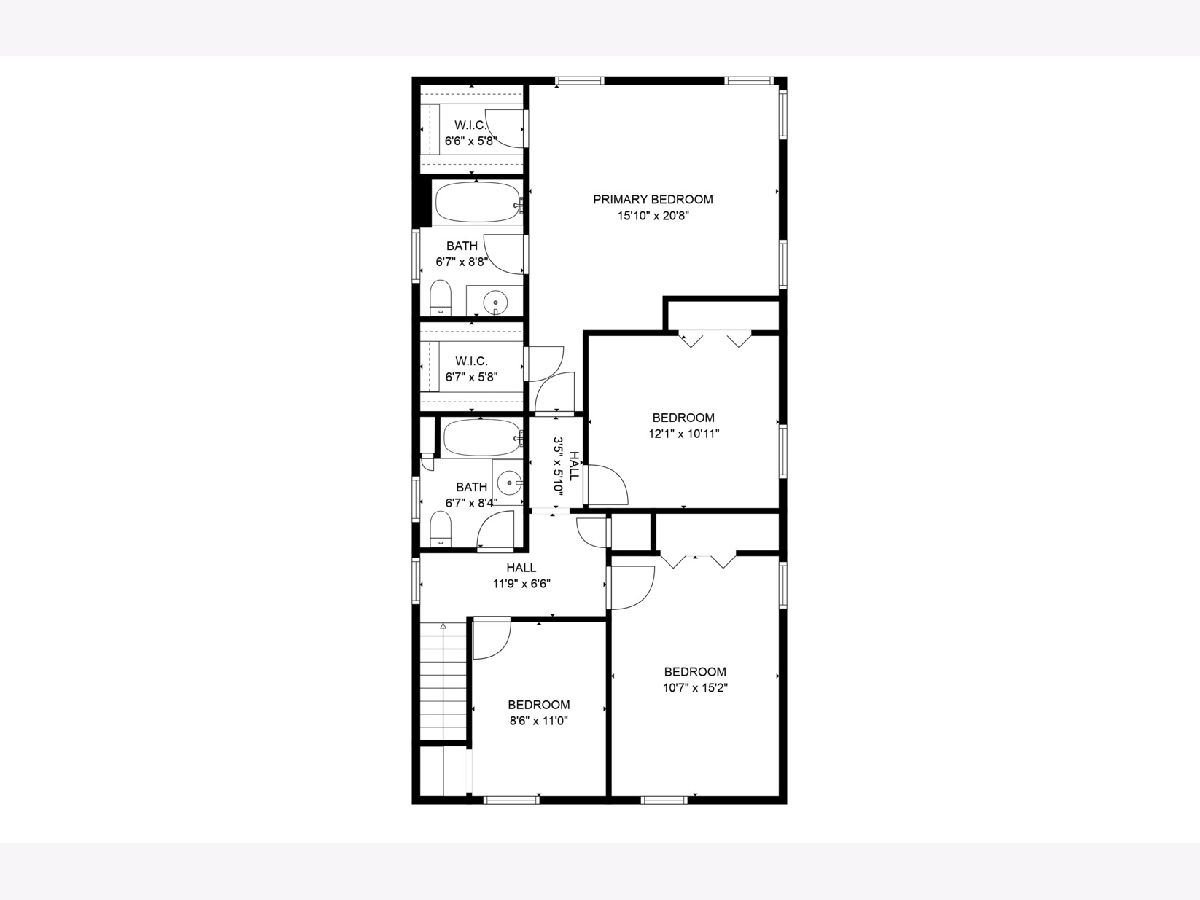
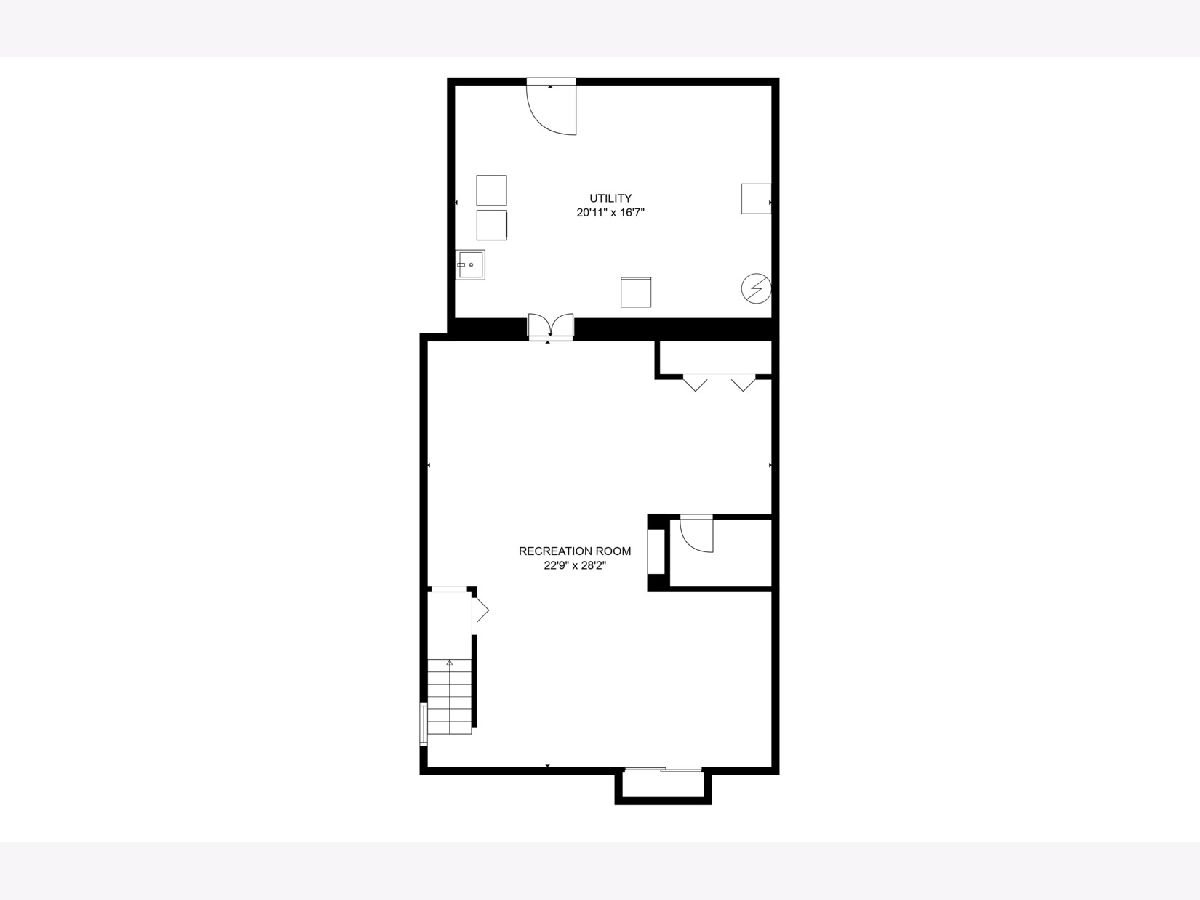
Room Specifics
Total Bedrooms: 4
Bedrooms Above Ground: 4
Bedrooms Below Ground: 0
Dimensions: —
Floor Type: —
Dimensions: —
Floor Type: —
Dimensions: —
Floor Type: —
Full Bathrooms: 3
Bathroom Amenities: Whirlpool
Bathroom in Basement: 0
Rooms: —
Basement Description: Finished,Rec/Family Area,Storage Space
Other Specifics
| 2 | |
| — | |
| — | |
| — | |
| — | |
| 30 X 130 | |
| — | |
| — | |
| — | |
| — | |
| Not in DB | |
| — | |
| — | |
| — | |
| — |
Tax History
| Year | Property Taxes |
|---|---|
| 2014 | $5,747 |
| 2023 | $8,171 |
Contact Agent
Nearby Similar Homes
Nearby Sold Comparables
Contact Agent
Listing Provided By
My Town Realty Group Inc


