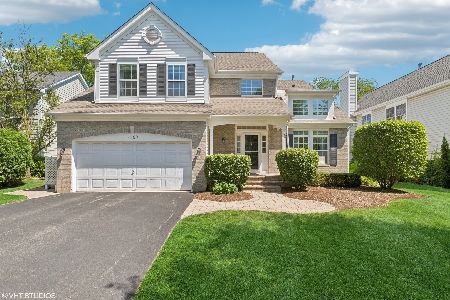6162 Crossland Boulevard, Gurnee, Illinois 60031
$295,900
|
Sold
|
|
| Status: | Closed |
| Sqft: | 3,296 |
| Cost/Sqft: | $96 |
| Beds: | 5 |
| Baths: | 4 |
| Year Built: | 1994 |
| Property Taxes: | $7,602 |
| Days On Market: | 5375 |
| Lot Size: | 0,14 |
Description
STUNNING 5BR/3.1BTH GURNEE HOMEW/GREAT GOLF COURSE VIEW!!!OVR $35K IN UPGRADES!HWD FLRS T/O MAIN LVL & BSMT.KIT COMBND W/EAS & FRNCH DOORS TO DECK.FR W/WD BRN-GS STRT FP.MN LVL PWDR RM&LNDRY RM.MSTR BED W/DBLE DOOR ENTRY, LRG WIC&PRIV BTH W/JACUZZI TUB, SEP SHWR&HIS/HERS VANITIES.3 GST BEDRMS W/SHRD HALL BTH.FULL FIN W/O BSMNT W/5TH BR&FULL BTH.FRNCH DRS TO BRCK PVR PAT,FRDG & PLNTY OF STRG.BACKS TO GOLF COURSE.
Property Specifics
| Single Family | |
| — | |
| Colonial | |
| 1994 | |
| Full,Walkout | |
| GLEN EAGLE | |
| No | |
| 0.14 |
| Lake | |
| Highlands Of Fairway Ridge | |
| 360 / Annual | |
| Other | |
| Public | |
| Public Sewer | |
| 07808231 | |
| 07283090050000 |
Nearby Schools
| NAME: | DISTRICT: | DISTANCE: | |
|---|---|---|---|
|
Grade School
Woodland Elementary School |
50 | — | |
|
Middle School
Woodland Middle School |
50 | Not in DB | |
|
High School
Warren Township High School |
121 | Not in DB | |
Property History
| DATE: | EVENT: | PRICE: | SOURCE: |
|---|---|---|---|
| 18 Jan, 2008 | Sold | $354,000 | MRED MLS |
| 17 Dec, 2007 | Under contract | $379,900 | MRED MLS |
| — | Last price change | $384,900 | MRED MLS |
| 23 Aug, 2007 | Listed for sale | $398,900 | MRED MLS |
| 28 Jul, 2011 | Sold | $295,900 | MRED MLS |
| 17 Jun, 2011 | Under contract | $314,900 | MRED MLS |
| 16 May, 2011 | Listed for sale | $314,900 | MRED MLS |
| 28 Jul, 2015 | Sold | $313,000 | MRED MLS |
| 14 Jun, 2015 | Under contract | $324,500 | MRED MLS |
| — | Last price change | $328,500 | MRED MLS |
| 13 Feb, 2015 | Listed for sale | $328,500 | MRED MLS |
| 17 Sep, 2025 | Sold | $475,000 | MRED MLS |
| 18 Aug, 2025 | Under contract | $475,000 | MRED MLS |
| 14 Aug, 2025 | Listed for sale | $475,000 | MRED MLS |
Room Specifics
Total Bedrooms: 5
Bedrooms Above Ground: 5
Bedrooms Below Ground: 0
Dimensions: —
Floor Type: Carpet
Dimensions: —
Floor Type: Carpet
Dimensions: —
Floor Type: Carpet
Dimensions: —
Floor Type: —
Full Bathrooms: 4
Bathroom Amenities: Whirlpool,Separate Shower
Bathroom in Basement: 1
Rooms: Bedroom 5,Eating Area,Recreation Room
Basement Description: Finished
Other Specifics
| 2 | |
| Concrete Perimeter | |
| Asphalt | |
| Deck, Patio | |
| Golf Course Lot | |
| 60.5X101.5 | |
| — | |
| Full | |
| Vaulted/Cathedral Ceilings, Hardwood Floors | |
| Range, Microwave, Dishwasher, Refrigerator, Washer, Dryer, Disposal | |
| Not in DB | |
| Sidewalks | |
| — | |
| — | |
| Wood Burning |
Tax History
| Year | Property Taxes |
|---|---|
| 2008 | $7,499 |
| 2011 | $7,602 |
| 2025 | $10,516 |
Contact Agent
Nearby Similar Homes
Nearby Sold Comparables
Contact Agent
Listing Provided By
RE/MAX Top Performers







