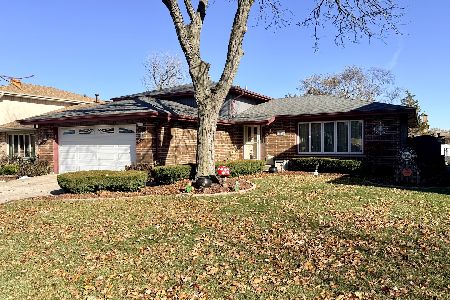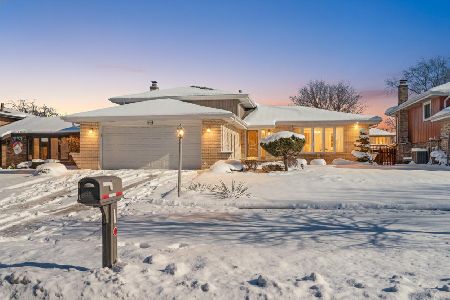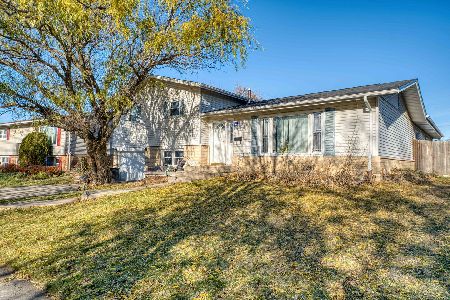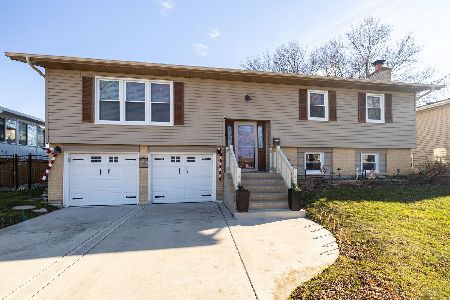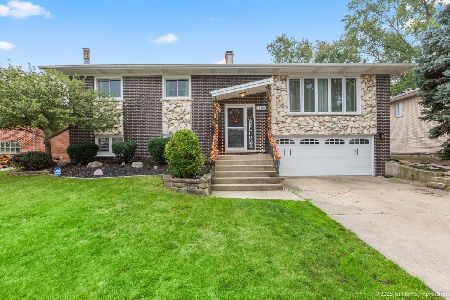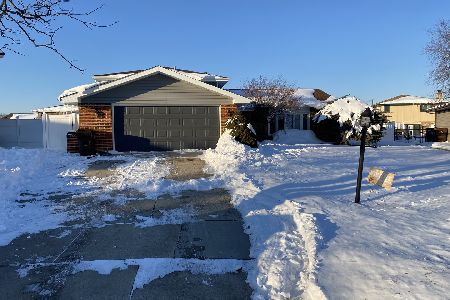6162 Heron Drive, Oak Forest, Illinois 60452
$266,500
|
Sold
|
|
| Status: | Closed |
| Sqft: | 2,232 |
| Cost/Sqft: | $125 |
| Beds: | 4 |
| Baths: | 3 |
| Year Built: | 1981 |
| Property Taxes: | $7,024 |
| Days On Market: | 1980 |
| Lot Size: | 0,18 |
Description
Beautiful Forrester style home with finished basement, plenty of storage, and two car garage. Longtime seller hates to leave! The main level features a huge formal living room with bay window and dining room both with vaulted ceiling and hardwood floors. The family room is spacious and has a gas fireplace and patio door leading to a huge deck and fenced area. The kitchen has plenty of cabinets and eating area. There is also a half bath and the laundry room on the main level. Upstairs you will find four large bedrooms plus a main full bath as well as a private master bath. There are two closets in the master bedroom. There is a whole house fan that helps keep those air conditioning bills lower! Turn the fan on and you will be amazed at how cool the house stays! There are wood floors throughout the second level and in the dining room and living room. The family room has laminate floors and tile in the kitchen. The basement is finished with a recreation room with wet bar and the extra deep crawl is great for storage (5 feet deep). The central air and furnace is approximately years old and the roof is approximately 13 years old. Close to the train station, golf course and walking path as well as a couple blocks around the corner from the park and school.
Property Specifics
| Single Family | |
| — | |
| Tri-Level | |
| 1981 | |
| Partial | |
| — | |
| No | |
| 0.18 |
| Cook | |
| La Grande Vista | |
| 0 / Not Applicable | |
| None | |
| Lake Michigan | |
| Public Sewer | |
| 10827114 | |
| 28173140240000 |
Nearby Schools
| NAME: | DISTRICT: | DISTANCE: | |
|---|---|---|---|
|
Grade School
Walter F Fierke Ed Center |
146 | — | |
|
Middle School
Central Middle School |
146 | Not in DB | |
|
High School
Oak Forest High School |
228 | Not in DB | |
Property History
| DATE: | EVENT: | PRICE: | SOURCE: |
|---|---|---|---|
| 14 Oct, 2020 | Sold | $266,500 | MRED MLS |
| 28 Aug, 2020 | Under contract | $279,000 | MRED MLS |
| 21 Aug, 2020 | Listed for sale | $279,000 | MRED MLS |
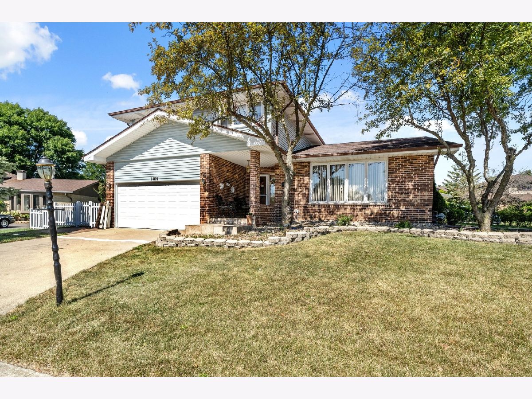
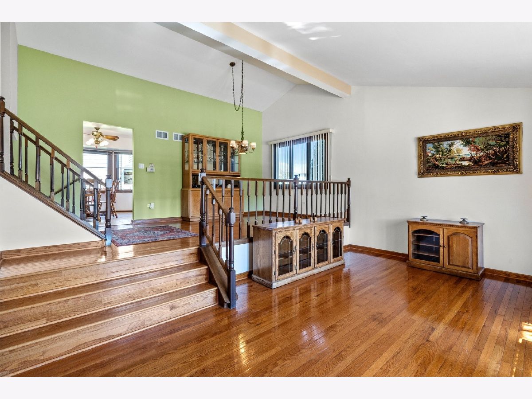
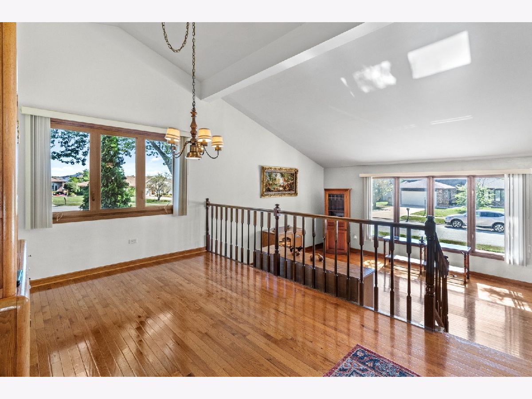
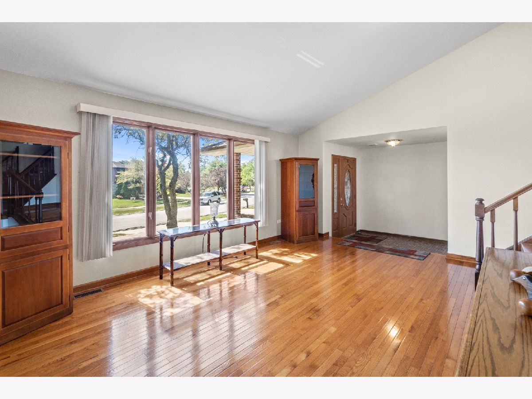
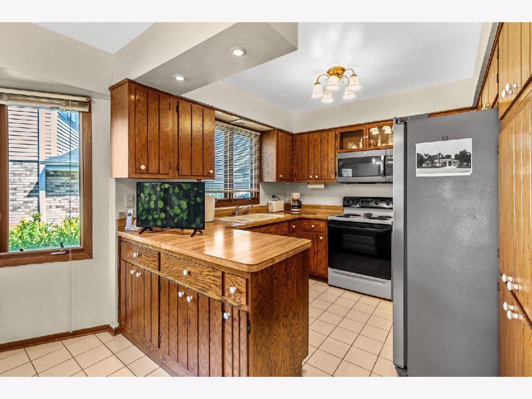
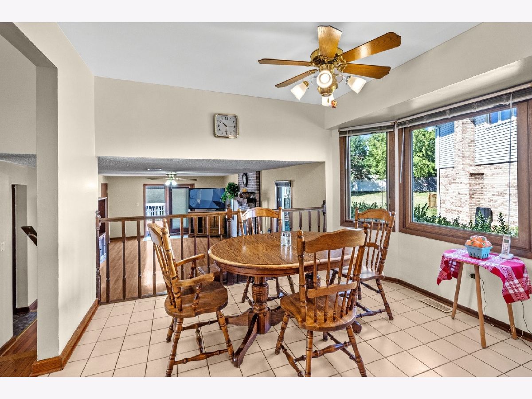
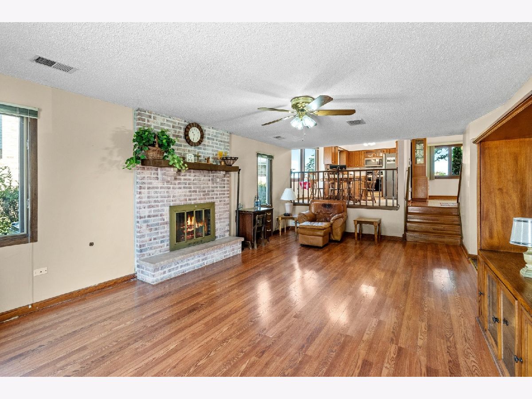
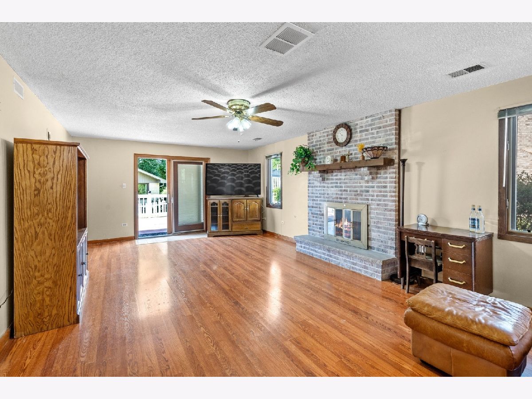
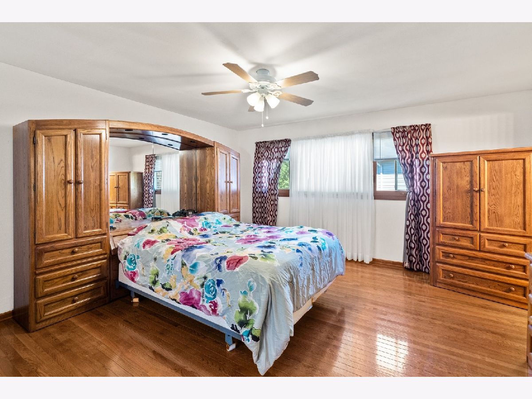
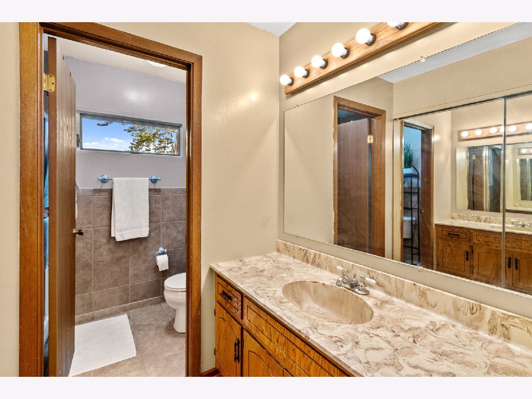
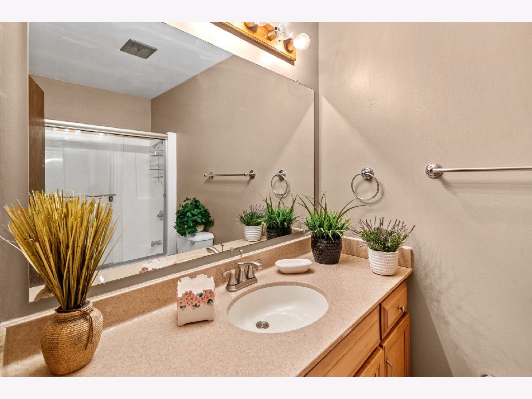
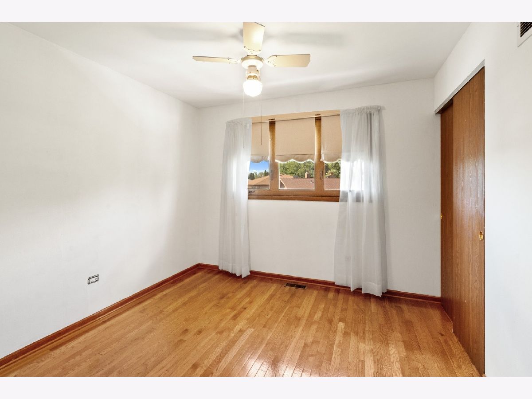
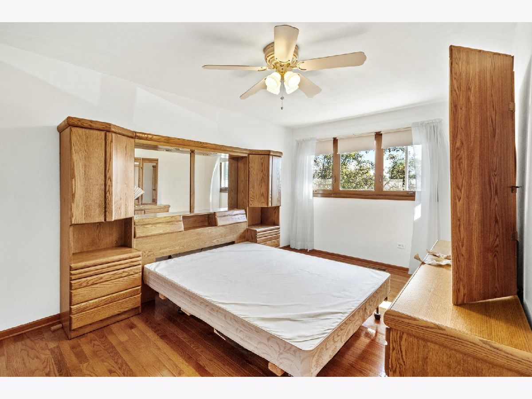
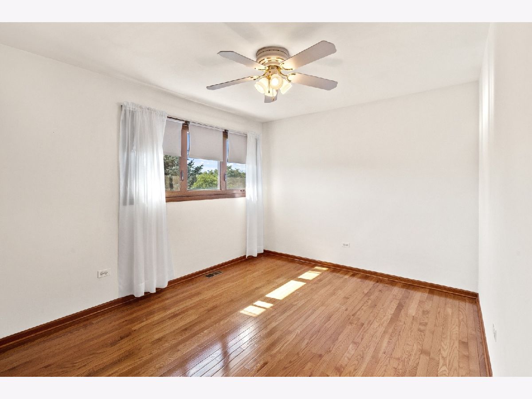
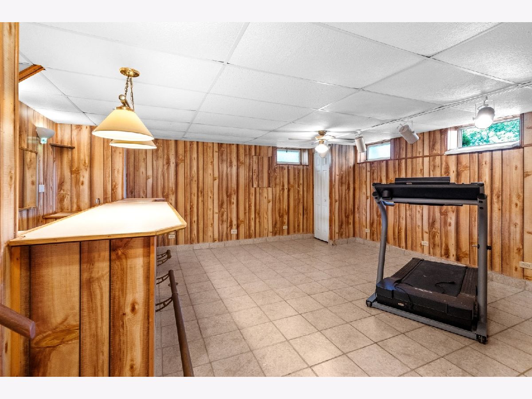
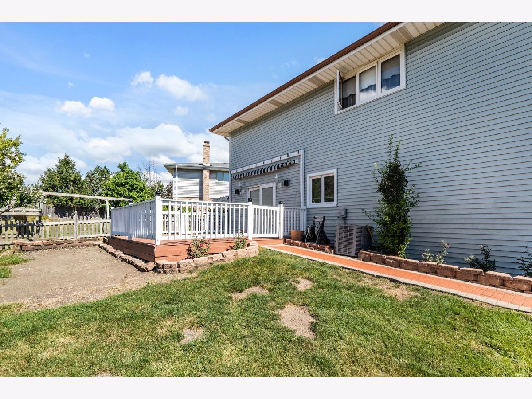
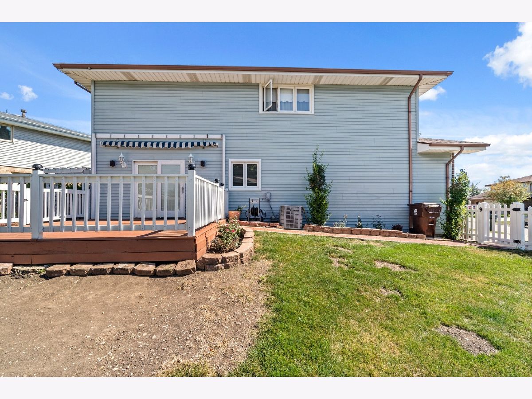
Room Specifics
Total Bedrooms: 4
Bedrooms Above Ground: 4
Bedrooms Below Ground: 0
Dimensions: —
Floor Type: Hardwood
Dimensions: —
Floor Type: Hardwood
Dimensions: —
Floor Type: Hardwood
Full Bathrooms: 3
Bathroom Amenities: —
Bathroom in Basement: 0
Rooms: Recreation Room,Storage
Basement Description: Partially Finished,Crawl
Other Specifics
| 2 | |
| Concrete Perimeter | |
| Concrete | |
| Deck, Porch | |
| Corner Lot | |
| 24.9X22.9X20.2X21.2X91.3X1 | |
| Unfinished | |
| Full | |
| Vaulted/Cathedral Ceilings, Bar-Wet, Hardwood Floors, Wood Laminate Floors, First Floor Laundry | |
| Range, Microwave, Dishwasher, Refrigerator, Washer, Dryer | |
| Not in DB | |
| Park, Tennis Court(s), Sidewalks, Street Lights, Street Paved | |
| — | |
| — | |
| Wood Burning, Gas Starter |
Tax History
| Year | Property Taxes |
|---|---|
| 2020 | $7,024 |
Contact Agent
Nearby Similar Homes
Nearby Sold Comparables
Contact Agent
Listing Provided By
Coldwell Banker Realty

