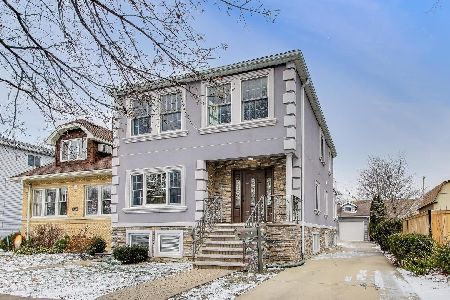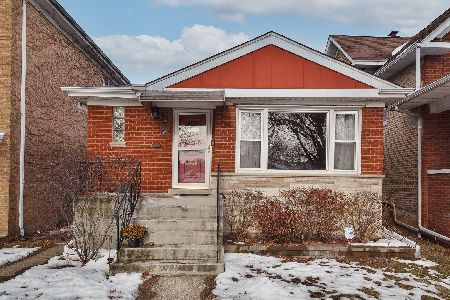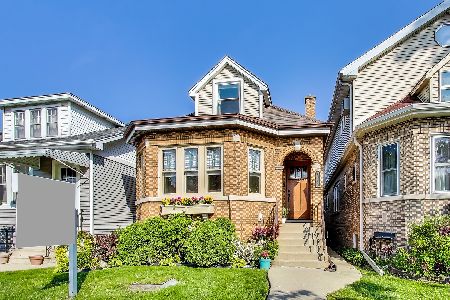6167 Naper Avenue, Norwood Park, Chicago, Illinois 60631
$409,750
|
Sold
|
|
| Status: | Closed |
| Sqft: | 1,900 |
| Cost/Sqft: | $218 |
| Beds: | 4 |
| Baths: | 2 |
| Year Built: | 1927 |
| Property Taxes: | $3,438 |
| Days On Market: | 3614 |
| Lot Size: | 0,11 |
Description
SELLER WOULD ENTERTAIN OFFERS BETWEEN $399,999-$414,900 UNTIL 7-7-16 on this bungalow in the heart of Norwood Park- walk to Metra, close to stores and expressways for an easy commute to downtown Chicago. This home has been beautifully and thoughtfully updated for today's buyers. The first floor has a formal living room and separate dining room with all original wood work, stained glass windows & hardwood floors. The open bright chefs kitchen has an island, walk-in pantry and breakfast area with beautiful view of the landscaped back yard. There are two bedrooms on the first floor & a full bathroom. There are two more bedrooms upstairs with an open loft area perfect for an additional bathroom. The fully finished lower level has a great family/rec room, office workspace, full bathroom, a fifth bedroom, storage & laundry. Updates include new electric, new storms, X-pert flood control system & hand sprinkler system. Deep back yard has a great deck for entertaining. 0ne car garage.
Property Specifics
| Single Family | |
| — | |
| Bungalow | |
| 1927 | |
| Full | |
| — | |
| No | |
| 0.11 |
| Cook | |
| — | |
| 0 / Not Applicable | |
| None | |
| Lake Michigan | |
| Public Sewer | |
| 09151358 | |
| 13062280050000 |
Nearby Schools
| NAME: | DISTRICT: | DISTANCE: | |
|---|---|---|---|
|
Grade School
Onahan Elementary School |
299 | — | |
|
High School
Taft High School |
299 | Not in DB | |
Property History
| DATE: | EVENT: | PRICE: | SOURCE: |
|---|---|---|---|
| 8 Aug, 2016 | Sold | $409,750 | MRED MLS |
| 27 Jun, 2016 | Under contract | $414,900 | MRED MLS |
| — | Last price change | $424,900 | MRED MLS |
| 29 Feb, 2016 | Listed for sale | $449,900 | MRED MLS |
| 20 Jun, 2025 | Sold | $551,500 | MRED MLS |
| 31 May, 2025 | Under contract | $500,000 | MRED MLS |
| 28 May, 2025 | Listed for sale | $500,000 | MRED MLS |
Room Specifics
Total Bedrooms: 5
Bedrooms Above Ground: 4
Bedrooms Below Ground: 1
Dimensions: —
Floor Type: Hardwood
Dimensions: —
Floor Type: —
Dimensions: —
Floor Type: —
Dimensions: —
Floor Type: —
Full Bathrooms: 2
Bathroom Amenities: —
Bathroom in Basement: 1
Rooms: Bedroom 5,Utility Room-Lower Level
Basement Description: Finished
Other Specifics
| 1 | |
| Brick/Mortar | |
| — | |
| — | |
| — | |
| 30 X 190 | |
| — | |
| None | |
| — | |
| — | |
| Not in DB | |
| — | |
| — | |
| — | |
| — |
Tax History
| Year | Property Taxes |
|---|---|
| 2016 | $3,438 |
| 2025 | $6,264 |
Contact Agent
Nearby Similar Homes
Nearby Sold Comparables
Contact Agent
Listing Provided By
Berkshire Hathaway HomeServices KoenigRubloff









