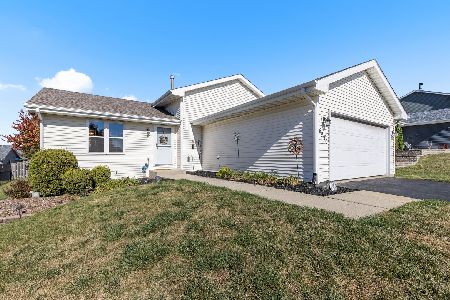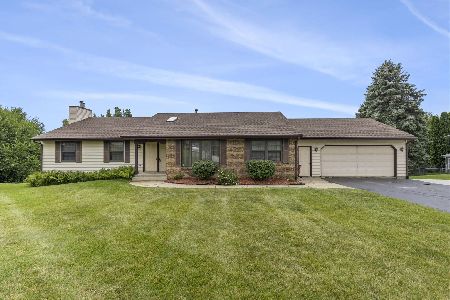6169 Green Needle Drive, Loves Park, Illinois 61111
$230,000
|
Sold
|
|
| Status: | Closed |
| Sqft: | 2,712 |
| Cost/Sqft: | $77 |
| Beds: | 3 |
| Baths: | 3 |
| Year Built: | 1986 |
| Property Taxes: | $4,775 |
| Days On Market: | 1570 |
| Lot Size: | 0,37 |
Description
GREAT OPEN FLOOR PLAN IN THIS SPACIOUS TWO STORY LOCATED ON THE BORDER OF ROCK CUT STATE PARK! The front covered porch adds to the curb appeal of this home and offers a quiet place to relax and have some great conversations. You will immediately notice the beautiful laminate wood flooring when you enter into the large foyer. There is a separate formal dining room, or there is dining space in the large kitchen. The formal living room with bay window is open to the sunken family room with brick surround wood burning fireplace. Sliders lead out to the huge deck with pergola that overlooks the fenced yard and will make a fun place to gather with family and friends. The bright neutral kitchen boasts stainless steel appliances, with a new refrigerator in 2021, and a breakfast bar with stunning pendant lighting. Upstairs are three carpeted bedrooms and the master bedroom has its own private full bath. The lower level is finished with a carpeted recreation room and a bonus room so you will have plenty of room to entertain. There is power in the backyard for lights or a pool. Water softener is rented. Both electric & gas hook ups for dryer. If you enjoy the outdoors, Rock Cut State Park is just a minute away. A LOT OF HOUSE WITH EASY ACCESS TO I-90!
Property Specifics
| Single Family | |
| — | |
| — | |
| 1986 | |
| Full | |
| — | |
| No | |
| 0.37 |
| Winnebago | |
| — | |
| 0 / Not Applicable | |
| None | |
| Public | |
| Public Sewer | |
| 11240946 | |
| 0828179006 |
Nearby Schools
| NAME: | DISTRICT: | DISTANCE: | |
|---|---|---|---|
|
Grade School
Rock Cut Elementary School |
122 | — | |
|
Middle School
Harlem Middle School |
122 | Not in DB | |
|
High School
Harlem High School |
122 | Not in DB | |
Property History
| DATE: | EVENT: | PRICE: | SOURCE: |
|---|---|---|---|
| 24 May, 2019 | Sold | $159,000 | MRED MLS |
| 20 Apr, 2019 | Under contract | $159,900 | MRED MLS |
| 12 Apr, 2019 | Listed for sale | $159,900 | MRED MLS |
| 17 Nov, 2021 | Sold | $230,000 | MRED MLS |
| 11 Oct, 2021 | Under contract | $210,000 | MRED MLS |
| 7 Oct, 2021 | Listed for sale | $210,000 | MRED MLS |
| 10 Apr, 2023 | Sold | $248,000 | MRED MLS |
| 12 Mar, 2023 | Under contract | $249,900 | MRED MLS |
| 8 Mar, 2023 | Listed for sale | $249,900 | MRED MLS |
































Room Specifics
Total Bedrooms: 3
Bedrooms Above Ground: 3
Bedrooms Below Ground: 0
Dimensions: —
Floor Type: —
Dimensions: —
Floor Type: —
Full Bathrooms: 3
Bathroom Amenities: —
Bathroom in Basement: 0
Rooms: Bonus Room,Recreation Room
Basement Description: Partially Finished
Other Specifics
| 2.5 | |
| — | |
| — | |
| Deck, Porch | |
| Fenced Yard | |
| 85.00 X 190.00 | |
| — | |
| Full | |
| Wood Laminate Floors, Open Floorplan, Some Carpeting, Separate Dining Room, Some Wall-To-Wall Cp | |
| Range, Microwave, Dishwasher, Refrigerator, Water Softener Rented | |
| Not in DB | |
| — | |
| — | |
| — | |
| Wood Burning |
Tax History
| Year | Property Taxes |
|---|---|
| 2019 | $5,152 |
| 2021 | $4,775 |
| 2023 | $5,184 |
Contact Agent
Nearby Sold Comparables
Contact Agent
Listing Provided By
Keller Williams Realty Signature







