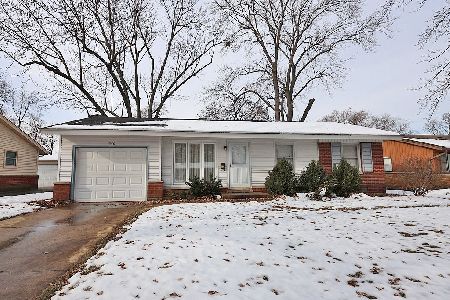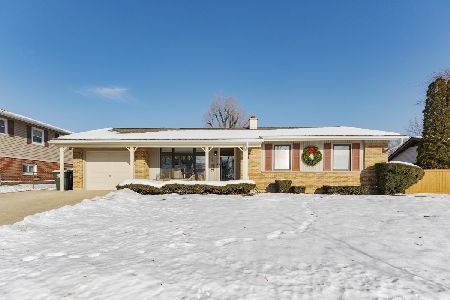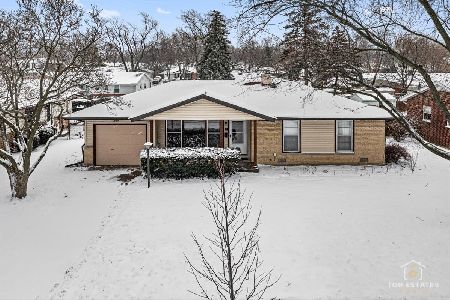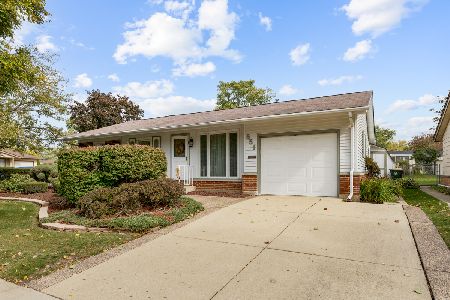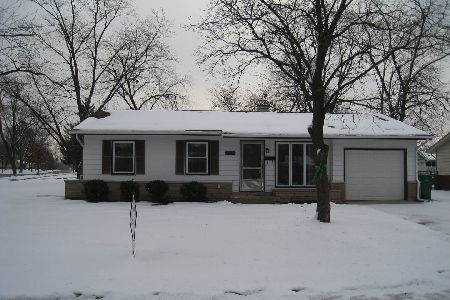617 Charing Cross Road, Elk Grove Village, Illinois 60007
$310,000
|
Sold
|
|
| Status: | Closed |
| Sqft: | 1,820 |
| Cost/Sqft: | $176 |
| Beds: | 4 |
| Baths: | 2 |
| Year Built: | 1960 |
| Property Taxes: | $5,501 |
| Days On Market: | 2850 |
| Lot Size: | 0,00 |
Description
Call today and ask to see this home! Seeing is believing! Great value and an ENORMOUS home that is loaded with wonderful upgrades. Remodeled kitchen has a breakfast bar and eat in kitchen with newer Corian counter top, two molded sinks and skylights. Four bedrooms, two full baths (all updated) and versatile floor plan where there is room for everyone. Family room addition with gas start woodburning fireplace. BASEMENT adds more space and tons of storage. THREE CAR GARAGE!!! New roof (May 2015), newer Pella windows throughout with slim shades, insulated walls and front and back doors. Beautiful yard with deck and brick paver patio. Spectacular location in walking distance to all schools (including award winning Elk Grove High School), Busse Woods, shopping, Rainbow Falls and transportation. There's a six person hot tub that is included but can be removed if you prefer. The upgrades are endless including 200 amp service. The attention to detail is incredible!!!
Property Specifics
| Single Family | |
| — | |
| Ranch | |
| 1960 | |
| Partial | |
| CUSTOM | |
| No | |
| — |
| Cook | |
| — | |
| 0 / Not Applicable | |
| None | |
| Lake Michigan | |
| Public Sewer, Sewer-Storm | |
| 09915707 | |
| 08283140030000 |
Nearby Schools
| NAME: | DISTRICT: | DISTANCE: | |
|---|---|---|---|
|
Grade School
Salt Creek Elementary School |
59 | — | |
|
Middle School
Grove Junior High School |
59 | Not in DB | |
|
High School
Elk Grove High School |
214 | Not in DB | |
Property History
| DATE: | EVENT: | PRICE: | SOURCE: |
|---|---|---|---|
| 6 Aug, 2018 | Sold | $310,000 | MRED MLS |
| 16 Jun, 2018 | Under contract | $319,500 | MRED MLS |
| 13 Apr, 2018 | Listed for sale | $319,500 | MRED MLS |
Room Specifics
Total Bedrooms: 4
Bedrooms Above Ground: 4
Bedrooms Below Ground: 0
Dimensions: —
Floor Type: Carpet
Dimensions: —
Floor Type: Carpet
Dimensions: —
Floor Type: Carpet
Full Bathrooms: 2
Bathroom Amenities: —
Bathroom in Basement: 0
Rooms: Recreation Room,Bonus Room
Basement Description: Finished
Other Specifics
| 3 | |
| Concrete Perimeter | |
| Concrete | |
| Deck, Brick Paver Patio, Storms/Screens | |
| Fenced Yard,Landscaped | |
| 82X111X87X111 | |
| Interior Stair,Pull Down Stair | |
| None | |
| Hot Tub, Hardwood Floors, First Floor Bedroom, First Floor Laundry, First Floor Full Bath | |
| Range, Dishwasher, Refrigerator, Washer, Dryer | |
| Not in DB | |
| Pool, Sidewalks, Street Lights, Street Paved | |
| — | |
| — | |
| Wood Burning, Gas Starter |
Tax History
| Year | Property Taxes |
|---|---|
| 2018 | $5,501 |
Contact Agent
Nearby Similar Homes
Nearby Sold Comparables
Contact Agent
Listing Provided By
N. W. Village Realty, Inc.

