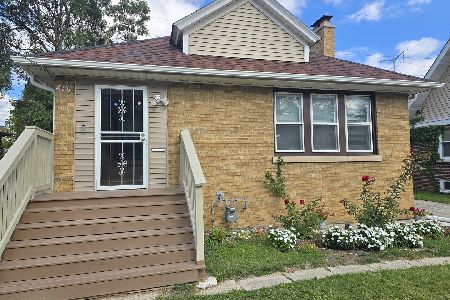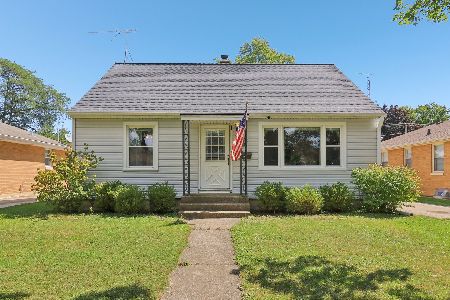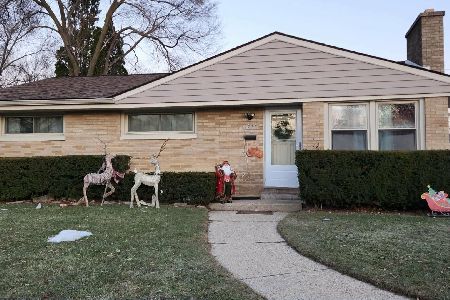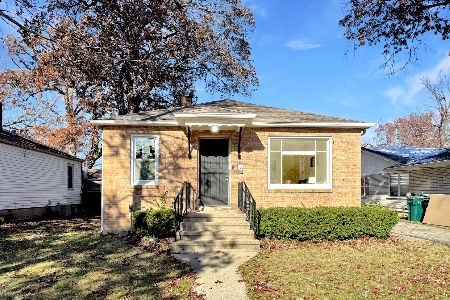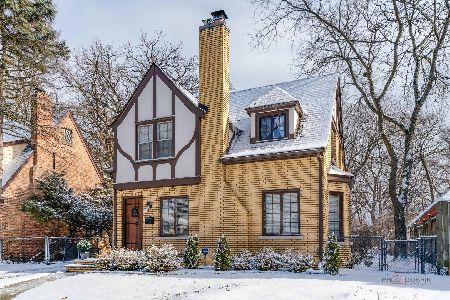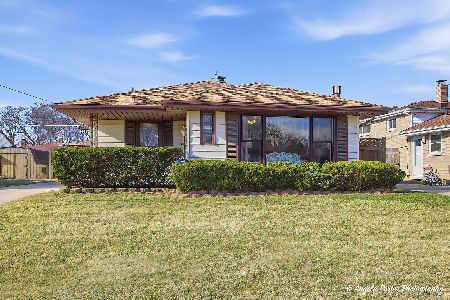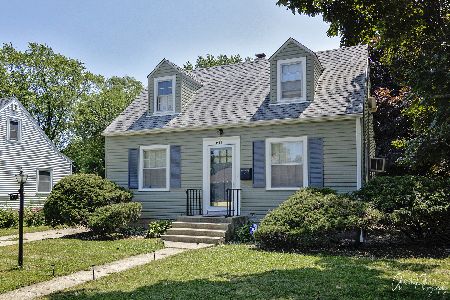617 Colville Place, Waukegan, Illinois 60085
$128,000
|
Sold
|
|
| Status: | Closed |
| Sqft: | 1,100 |
| Cost/Sqft: | $123 |
| Beds: | 3 |
| Baths: | 3 |
| Year Built: | 1940 |
| Property Taxes: | $3,026 |
| Days On Market: | 3412 |
| Lot Size: | 0,19 |
Description
MAJOR PRICE REDUCTION Beautifully renovated Northern Waukegan Cape Cod. One block to Greenwood School. Two blocks to Glen Flora Country Club and Bowen Park. 2200 sq feet. Not a little house. Hardwood floors in LR and 1st floor bedroom. New bath. All new eatin kitchen includes stainless steel appliances. New ceramic floor. Two large bedrooms ans a half bath up. Full basement with full bath. 12x12 area down has closet and could be den. Ready for your finishing touches. One garage. Lovely large lot.
Property Specifics
| Single Family | |
| — | |
| — | |
| 1940 | |
| — | |
| CAPE COD | |
| No | |
| 0.19 |
| Lake | |
| — | |
| 0 / Not Applicable | |
| — | |
| — | |
| — | |
| 09347770 | |
| 08093200010000 |
Property History
| DATE: | EVENT: | PRICE: | SOURCE: |
|---|---|---|---|
| 4 Nov, 2016 | Sold | $128,000 | MRED MLS |
| 1 Oct, 2016 | Under contract | $134,900 | MRED MLS |
| 19 Sep, 2016 | Listed for sale | $134,900 | MRED MLS |
| 10 Sep, 2020 | Sold | $153,000 | MRED MLS |
| 26 Jul, 2020 | Under contract | $149,000 | MRED MLS |
| 23 Jul, 2020 | Listed for sale | $149,000 | MRED MLS |
| 16 Jul, 2025 | Sold | $283,000 | MRED MLS |
| 14 Jun, 2025 | Under contract | $274,900 | MRED MLS |
| — | Last price change | $279,900 | MRED MLS |
| 6 Jun, 2025 | Listed for sale | $279,900 | MRED MLS |
Room Specifics
Total Bedrooms: 3
Bedrooms Above Ground: 3
Bedrooms Below Ground: 0
Dimensions: —
Floor Type: —
Dimensions: —
Floor Type: —
Full Bathrooms: 3
Bathroom Amenities: —
Bathroom in Basement: 1
Rooms: —
Basement Description: Unfinished
Other Specifics
| 1 | |
| — | |
| Asphalt | |
| — | |
| — | |
| 62X132 | |
| Finished | |
| — | |
| — | |
| — | |
| Not in DB | |
| — | |
| — | |
| — | |
| — |
Tax History
| Year | Property Taxes |
|---|---|
| 2016 | $3,026 |
| 2020 | $3,980 |
| 2025 | $4,329 |
Contact Agent
Nearby Similar Homes
Nearby Sold Comparables
Contact Agent
Listing Provided By
RE/MAX Vision 212

