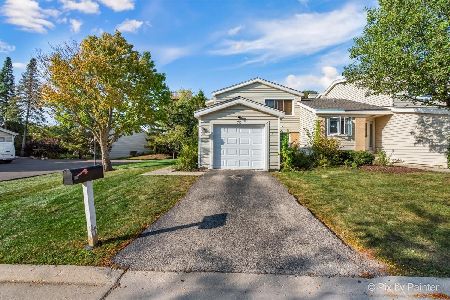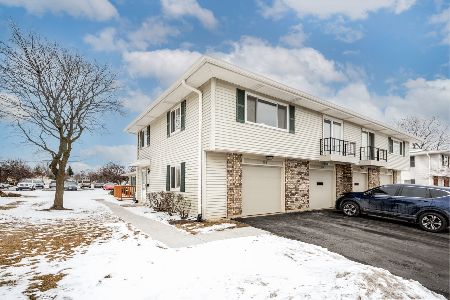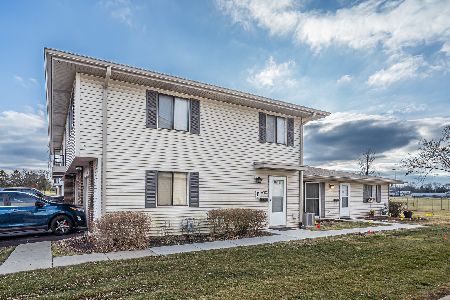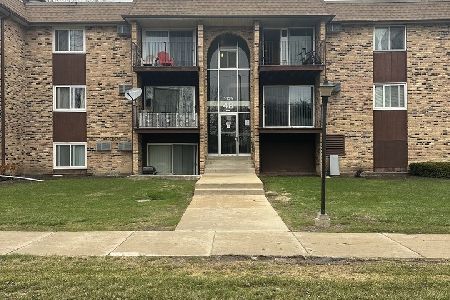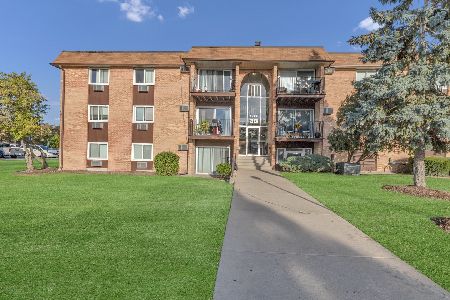617 Darien Court, Hoffman Estates, Illinois 60169
$275,000
|
Sold
|
|
| Status: | Closed |
| Sqft: | 2,200 |
| Cost/Sqft: | $130 |
| Beds: | 3 |
| Baths: | 3 |
| Year Built: | 1981 |
| Property Taxes: | $2,912 |
| Days On Market: | 2237 |
| Lot Size: | 0,00 |
Description
Licensed Broker owned 2 story, 3 bedroom, 2.5 bathroom TOWNHOME with full finished basement in desirable School District 54 and High School District 211. Renovated kitchen and master bath in 2013. Kitchen cabinets are beautiful longer size with Crown Molding, touch close doors, Granite countertops and ceramic backsplash. Oakwood flooring in kitchen, eating area, utility room, front entrance and half bath. Freshly painted kitchen and utility room. New carpeting throughout 2nd floor, stairwell, 1st floor Living room and dining room. Wood burning fireplace in living room. Freshly painted basement with Berber carpeting down the stairs and into the family room. The 2nd room has linoleum flooring. Master bathroom with newer step-in shower, glass sliding doors and ceramic wall tiles. Newer medium Cherrywood vanity with granite countertops, 2 oval mirrors, newer light fixtures. Close to shopping, recreational areas, parks, schools, hospital, tollway, Metra Train Station and restaurants. MLS #10608643
Property Specifics
| Condos/Townhomes | |
| 2 | |
| — | |
| 1981 | |
| Full | |
| — | |
| No | |
| — |
| Cook | |
| Partridge Hill | |
| 275 / Monthly | |
| Insurance,Clubhouse,Pool,Exterior Maintenance,Lawn Care,Snow Removal | |
| Lake Michigan | |
| Public Sewer | |
| 10608643 | |
| 07163210430000 |
Nearby Schools
| NAME: | DISTRICT: | DISTANCE: | |
|---|---|---|---|
|
Grade School
Enders-salk Elementary School |
54 | — | |
|
Middle School
Keller Junior High School |
54 | Not in DB | |
|
High School
Schaumburg High School |
211 | Not in DB | |
Property History
| DATE: | EVENT: | PRICE: | SOURCE: |
|---|---|---|---|
| 7 Apr, 2020 | Sold | $275,000 | MRED MLS |
| 6 Feb, 2020 | Under contract | $285,000 | MRED MLS |
| 13 Jan, 2020 | Listed for sale | $285,000 | MRED MLS |
Room Specifics
Total Bedrooms: 3
Bedrooms Above Ground: 3
Bedrooms Below Ground: 0
Dimensions: —
Floor Type: Carpet
Dimensions: —
Floor Type: Carpet
Full Bathrooms: 3
Bathroom Amenities: —
Bathroom in Basement: 0
Rooms: Eating Area,Office
Basement Description: Finished
Other Specifics
| 2 | |
| Concrete Perimeter | |
| Concrete | |
| Patio, Storms/Screens, End Unit, Cable Access | |
| Common Grounds,Cul-De-Sac,Landscaped | |
| 2556 | |
| — | |
| Full | |
| Hardwood Floors, First Floor Laundry, Storage | |
| Range, Microwave, Dishwasher, Refrigerator, Washer, Dryer, Disposal | |
| Not in DB | |
| — | |
| — | |
| Party Room, Pool | |
| Wood Burning, Attached Fireplace Doors/Screen |
Tax History
| Year | Property Taxes |
|---|---|
| 2020 | $2,912 |
Contact Agent
Nearby Similar Homes
Nearby Sold Comparables
Contact Agent
Listing Provided By
Metro Realty Inc.

