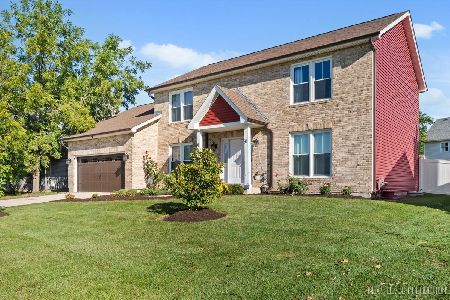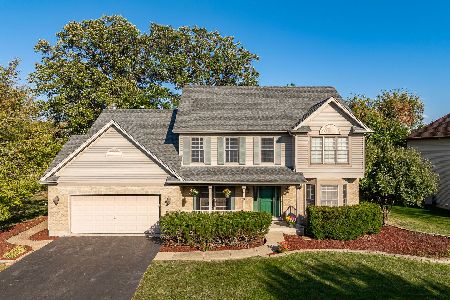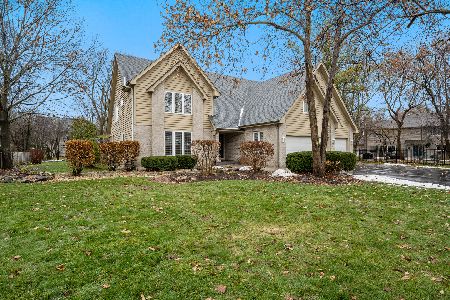617 Doral Lane, North Aurora, Illinois 60542
$341,000
|
Sold
|
|
| Status: | Closed |
| Sqft: | 2,756 |
| Cost/Sqft: | $126 |
| Beds: | 4 |
| Baths: | 3 |
| Year Built: | 1992 |
| Property Taxes: | $9,128 |
| Days On Market: | 2429 |
| Lot Size: | 0,24 |
Description
Paver walkway welcomes you to the front door of this beautiful Pembrooke House (home by Hemphill). 4 Bedroom 2.1 Bath home built in 1992. Original owners have kept this property in impeccable shape! This home is located in Fox Valley Country Club Estates and has 2756 Sq Ft. Elevation C with the optional 3rd car garage and huge yard with a large deck and patio for entertaining. The kitchen has plenty cabinet space with gorgeous granite tops. Hardwood floors greet you at the foyer of this home and take you through out foyer, living room, dining room, kitchen and half bath. Framed by a beautiful brick fireplace that draws you into the family room to relax for a cold winters night. This home has a large optional 4th Bedroom and Optional sitting room with cathedral ceilings in Master bedroom. Laundry room on first floor. Look at Original Builder brochure for features.
Property Specifics
| Single Family | |
| — | |
| Traditional | |
| 1992 | |
| Partial | |
| PEMBROOKE HOUSE MODEL2196 | |
| No | |
| 0.24 |
| Kane | |
| Fox Valley Country Club Estates | |
| 0 / Not Applicable | |
| None | |
| Public | |
| Public Sewer | |
| 10323972 | |
| 1234228025 |
Nearby Schools
| NAME: | DISTRICT: | DISTANCE: | |
|---|---|---|---|
|
Grade School
Schneider Elementary School |
129 | — | |
|
Middle School
Jewel Middle School |
129 | Not in DB | |
|
High School
West Aurora High School |
129 | Not in DB | |
Property History
| DATE: | EVENT: | PRICE: | SOURCE: |
|---|---|---|---|
| 31 May, 2019 | Sold | $341,000 | MRED MLS |
| 2 May, 2019 | Under contract | $345,900 | MRED MLS |
| 26 Apr, 2019 | Listed for sale | $345,900 | MRED MLS |
Room Specifics
Total Bedrooms: 4
Bedrooms Above Ground: 4
Bedrooms Below Ground: 0
Dimensions: —
Floor Type: Carpet
Dimensions: —
Floor Type: Carpet
Dimensions: —
Floor Type: Carpet
Full Bathrooms: 3
Bathroom Amenities: Separate Shower,Double Sink,Soaking Tub
Bathroom in Basement: 0
Rooms: No additional rooms
Basement Description: Unfinished
Other Specifics
| 3 | |
| Concrete Perimeter | |
| Asphalt | |
| Deck, Patio, Porch, Brick Paver Patio, Above Ground Pool, Fire Pit | |
| Fenced Yard,Landscaped,Mature Trees | |
| 68X127X95X133 | |
| — | |
| Full | |
| Vaulted/Cathedral Ceilings, Hot Tub, Hardwood Floors, First Floor Laundry, Walk-In Closet(s) | |
| Range, Microwave, Dishwasher, Refrigerator, Washer, Dryer, Disposal, Stainless Steel Appliance(s), Water Softener | |
| Not in DB | |
| Sidewalks, Street Lights, Street Paved | |
| — | |
| — | |
| Wood Burning, Gas Starter |
Tax History
| Year | Property Taxes |
|---|---|
| 2019 | $9,128 |
Contact Agent
Nearby Similar Homes
Nearby Sold Comparables
Contact Agent
Listing Provided By
Keller Williams Inspire - Geneva









