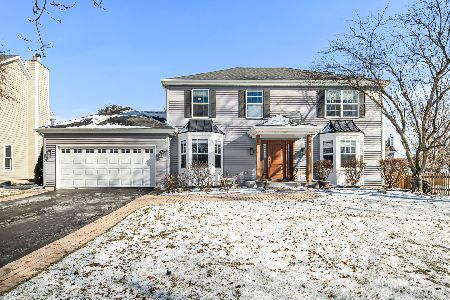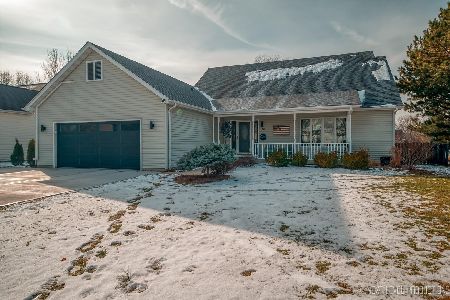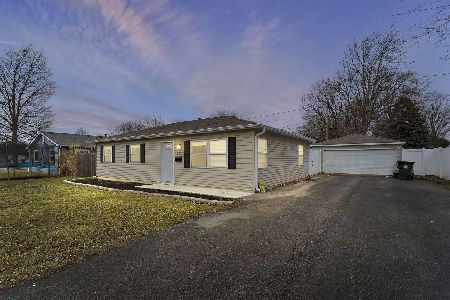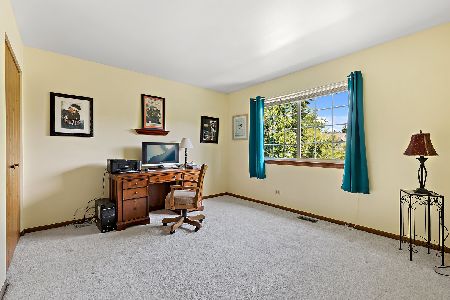617 Hammer Lane, North Aurora, Illinois 60542
$385,000
|
Sold
|
|
| Status: | Closed |
| Sqft: | 2,730 |
| Cost/Sqft: | $146 |
| Beds: | 4 |
| Baths: | 3 |
| Year Built: | 2001 |
| Property Taxes: | $9,912 |
| Days On Market: | 1687 |
| Lot Size: | 0,28 |
Description
Welcome home! This beautiful custom two story home features incredible architectural details, vaulted ceilings, large stone fireplace, and open floor plan, covered porch, and private backyard! The two story entry is open and bright, perfect for greeting your family and friends. Wait until you see the detailed millwork on the ceiling of the dining room. The kitchen has plenty of cabinet and counter space along with an eating area and island. The master bedroom suite has a whirlpool tub, separate shower, double vanity and large walk in closet. The beautifully finished basement is perfect for entertaining and includes a wet bar. Enjoy your summer nights on the large deck overlooking the park like yard with plenty of mature trees for privacy. New roof (2015) and furnace (2015). Conveniently located to shopping, expressway, restaurants, and entertainment. Fall in love with your new home!
Property Specifics
| Single Family | |
| — | |
| Traditional | |
| 2001 | |
| Full | |
| — | |
| No | |
| 0.28 |
| Kane | |
| Banbury Ridge | |
| 200 / Annual | |
| None | |
| Public | |
| Public Sewer | |
| 11111167 | |
| 1234425005 |
Nearby Schools
| NAME: | DISTRICT: | DISTANCE: | |
|---|---|---|---|
|
Grade School
Schneider Elementary School |
129 | — | |
|
Middle School
Herget Middle School |
129 | Not in DB | |
|
High School
West Aurora High School |
129 | Not in DB | |
Property History
| DATE: | EVENT: | PRICE: | SOURCE: |
|---|---|---|---|
| 19 Nov, 2013 | Sold | $322,000 | MRED MLS |
| 1 Oct, 2013 | Under contract | $334,900 | MRED MLS |
| 25 Jun, 2013 | Listed for sale | $334,900 | MRED MLS |
| 20 Jul, 2021 | Sold | $385,000 | MRED MLS |
| 7 Jun, 2021 | Under contract | $399,900 | MRED MLS |
| 4 Jun, 2021 | Listed for sale | $399,900 | MRED MLS |
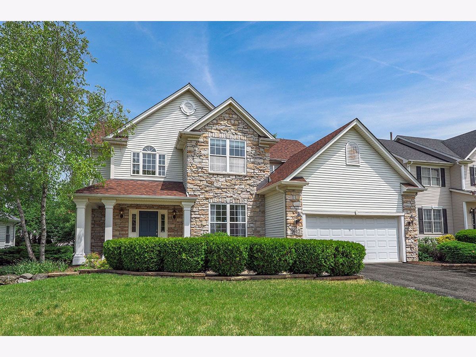
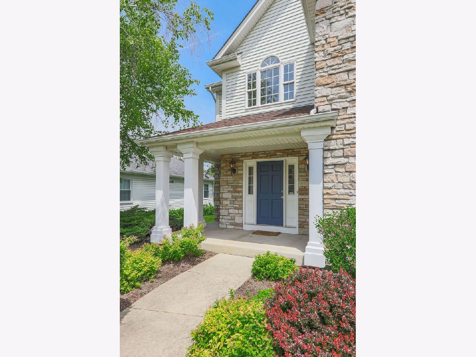
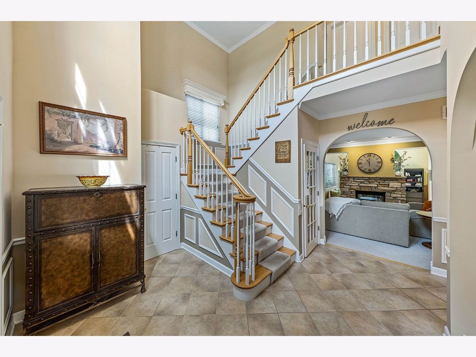
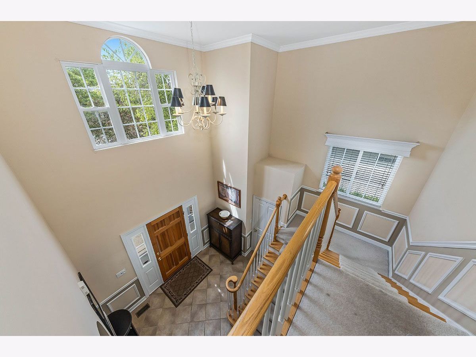
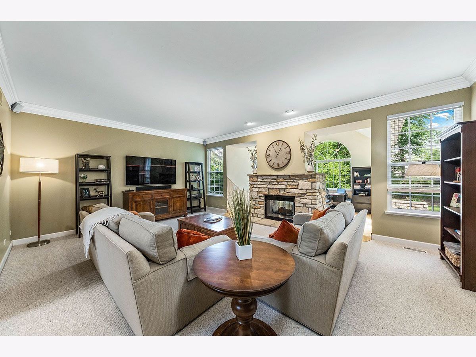
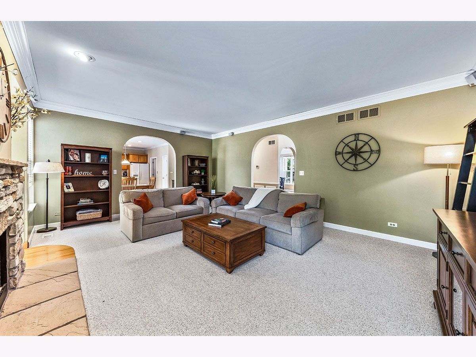
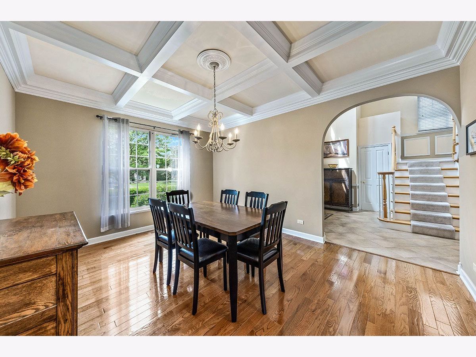
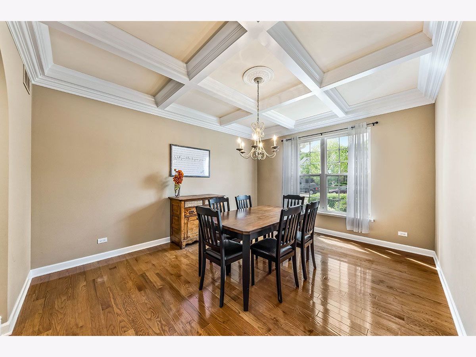

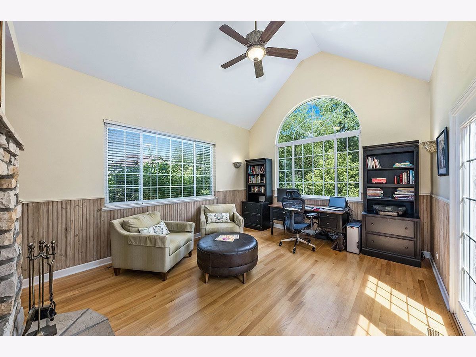
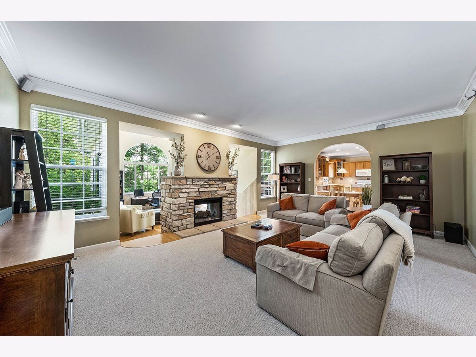
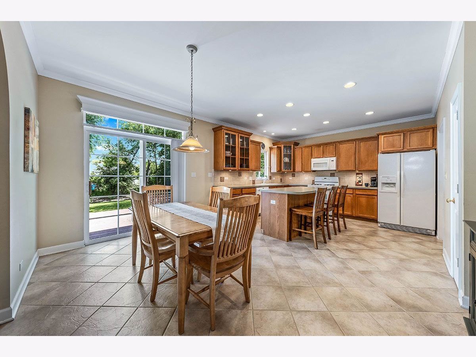
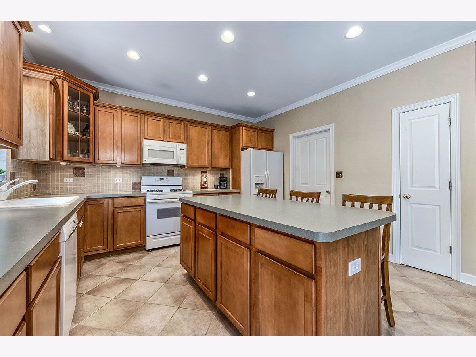

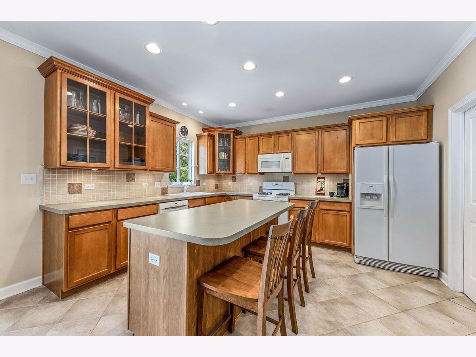
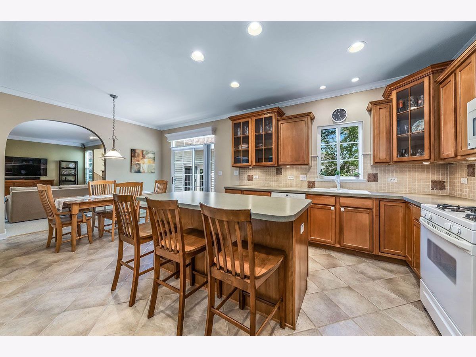
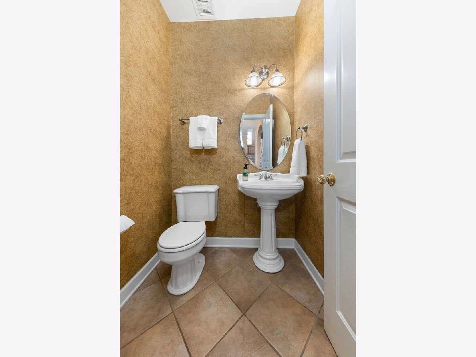

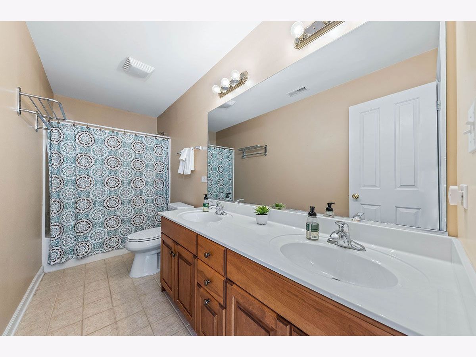

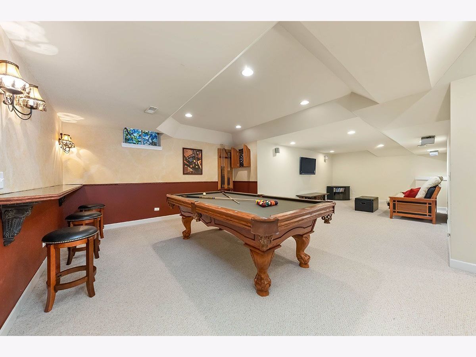

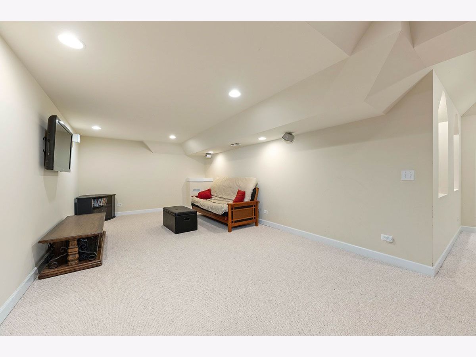


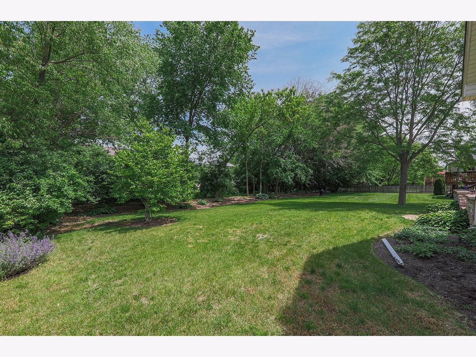

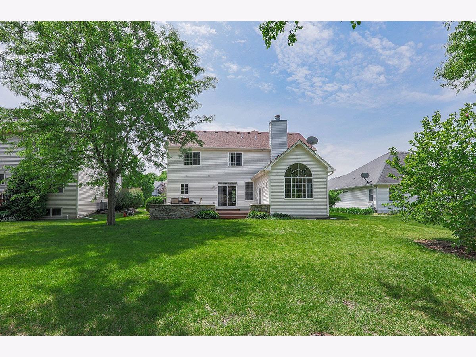


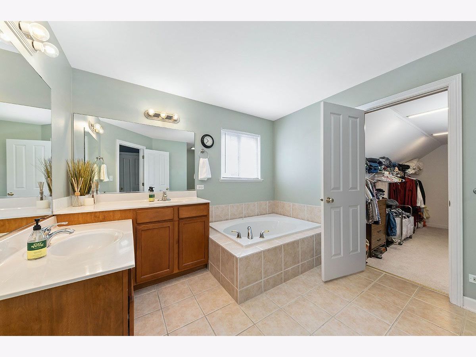



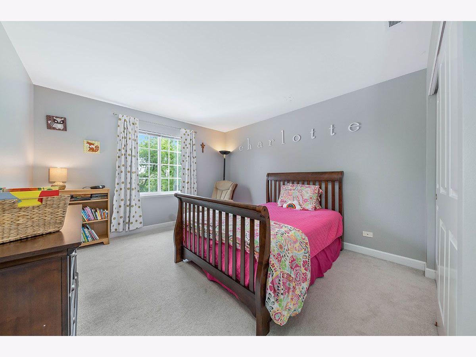

Room Specifics
Total Bedrooms: 4
Bedrooms Above Ground: 4
Bedrooms Below Ground: 0
Dimensions: —
Floor Type: Carpet
Dimensions: —
Floor Type: Carpet
Dimensions: —
Floor Type: Carpet
Full Bathrooms: 3
Bathroom Amenities: Whirlpool,Separate Shower,Double Sink
Bathroom in Basement: 0
Rooms: Bonus Room,Exercise Room,Recreation Room
Basement Description: Finished
Other Specifics
| 2 | |
| Concrete Perimeter | |
| Asphalt | |
| Deck, Storms/Screens | |
| — | |
| 70X177 | |
| Full | |
| Full | |
| Vaulted/Cathedral Ceilings, Bar-Wet, Hardwood Floors, First Floor Laundry | |
| Range, Microwave, Dishwasher, Refrigerator, Washer, Dryer, Disposal | |
| Not in DB | |
| Lake, Curbs, Sidewalks, Street Lights, Street Paved | |
| — | |
| — | |
| Double Sided, Wood Burning, Gas Starter |
Tax History
| Year | Property Taxes |
|---|---|
| 2013 | $9,422 |
| 2021 | $9,912 |
Contact Agent
Nearby Similar Homes
Nearby Sold Comparables
Contact Agent
Listing Provided By
john greene, Realtor


