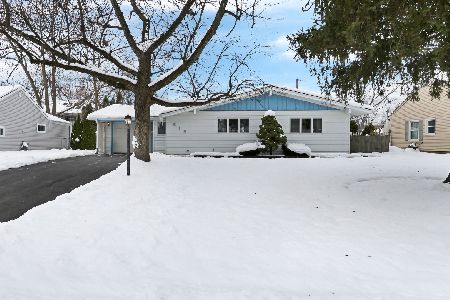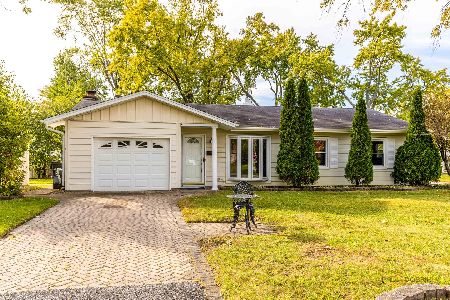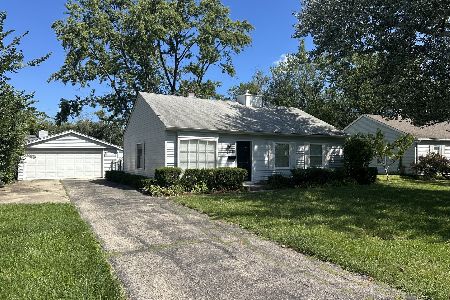617 Hillside Road, Glenview, Illinois 60025
$900,000
|
Sold
|
|
| Status: | Closed |
| Sqft: | 3,300 |
| Cost/Sqft: | $277 |
| Beds: | 4 |
| Baths: | 5 |
| Year Built: | 2004 |
| Property Taxes: | $14,425 |
| Days On Market: | 1351 |
| Lot Size: | 0,28 |
Description
Welcome home to this highly desirable 5 bedroom, 4.5 bathroom home. You are greeted with a striking porch with canned lighting and a swing to make you and your guests feel welcome the moment you pull in the driveway. Impressive entryway with hardwood floors throughout leads you into an open, light-filled interior. Main floor office right off the kitchen. Two laundry Rooms. Main floor mudroom has the laundry hook up. Sellers moved laundry to the basement but left the hookup in the mudroom for the new family to decide! Large chef's kitchen with high end finishes throughout! Stainless steel appliances, custom cabinetry, large functional island with cabinetry, gas cooktop, and a second sink perfect for Chef or entertaining. Another large sink surrounded by a bay window viewing the beautiful backyard. 2 sliding doors on each side of the kitchen leading to the large fenced in backyard. The kitchen also has heated floors to give that cozy feeling. Plenty of space with two breakfast rooms. Next you will walk into the gorgeous family room with HIGH ceilings and a brick wood burning fireplace. This home features TWO master bedrooms. First floor Master Bedroom with designer fireplace, large master bathroom with a stand up shower and separate JACUZZI tub. Large double vanity with stone counters and large walk in closet. Upstairs features 3 LARGE bedrooms. Upstairs Master Bedroom also has a walk-in closet and a Master Bathroom. The 2nd bedroom has a surprise BONUS room which can be used for anything! Its completely finished with lighting and is being used as a play room. Jack and Jill bathroom to the 3rd bedroom. 2021 The basement was finished and you will LOVE every detail. Beautiful bar area with custom cabinetry and quartz countertops, full bathroom with Italian tile in the shower, TONS of storage. Plenty of room to play. Gorgeous fully fenced in backyard with very easy to maintain coy pond and large patio. This home has everything!
Property Specifics
| Single Family | |
| — | |
| — | |
| 2004 | |
| — | |
| — | |
| No | |
| 0.28 |
| Cook | |
| — | |
| — / Not Applicable | |
| — | |
| — | |
| — | |
| 11370925 | |
| 04333080040000 |
Nearby Schools
| NAME: | DISTRICT: | DISTANCE: | |
|---|---|---|---|
|
Grade School
Henking Elementary School |
34 | — | |
|
Middle School
Attea Middle School |
34 | Not in DB | |
|
High School
Glenbrook South High School |
225 | Not in DB | |
Property History
| DATE: | EVENT: | PRICE: | SOURCE: |
|---|---|---|---|
| 8 Sep, 2015 | Sold | $710,000 | MRED MLS |
| 20 Jul, 2015 | Under contract | $749,000 | MRED MLS |
| 6 Jun, 2015 | Listed for sale | $749,000 | MRED MLS |
| 28 Jun, 2022 | Sold | $900,000 | MRED MLS |
| 14 May, 2022 | Under contract | $915,000 | MRED MLS |
| 9 May, 2022 | Listed for sale | $915,000 | MRED MLS |
| 12 Dec, 2024 | Sold | $970,000 | MRED MLS |
| 1 Nov, 2024 | Under contract | $975,000 | MRED MLS |
| 30 Oct, 2024 | Listed for sale | $975,000 | MRED MLS |
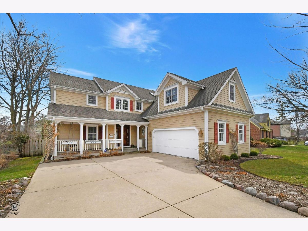
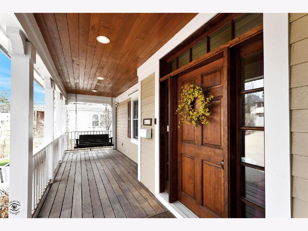
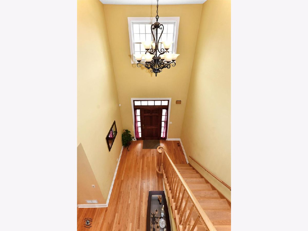
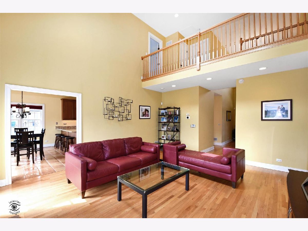
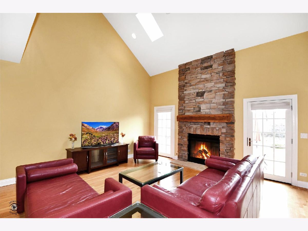
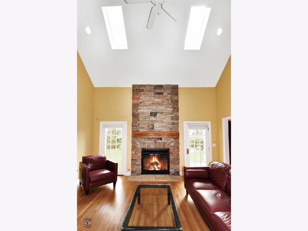
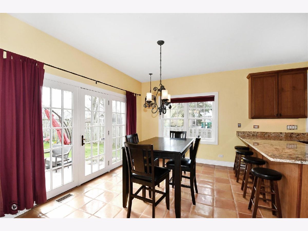
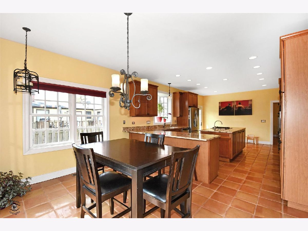
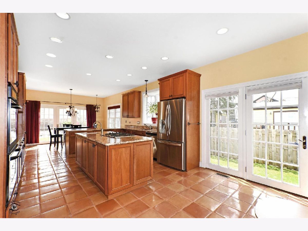
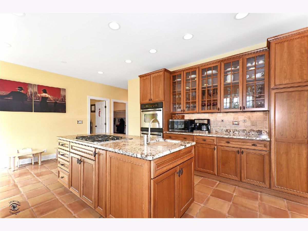
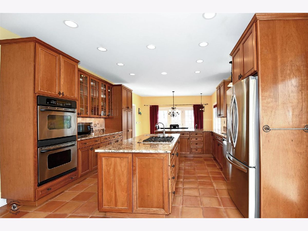
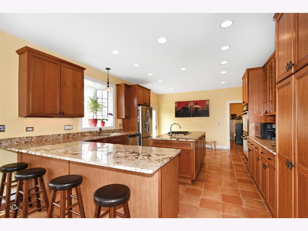
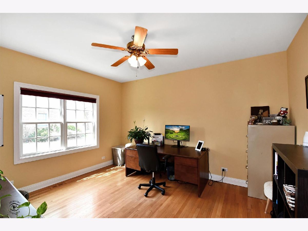
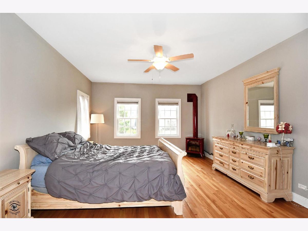
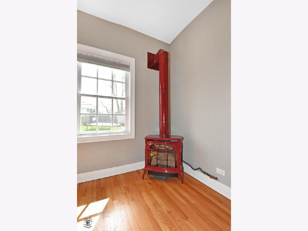
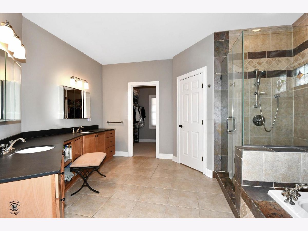
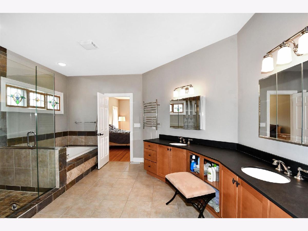
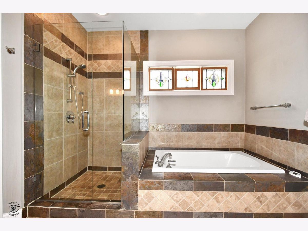
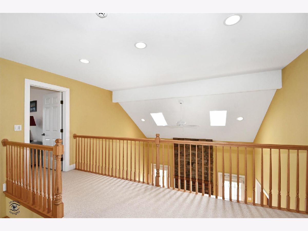
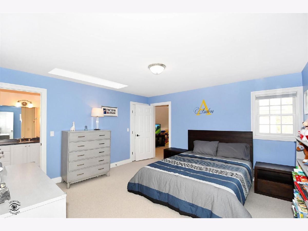
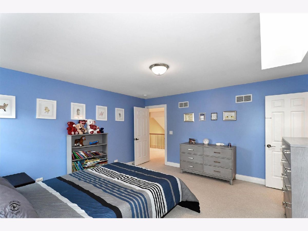
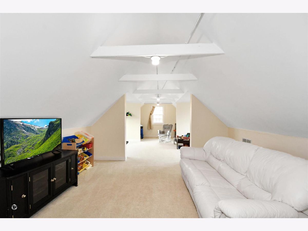
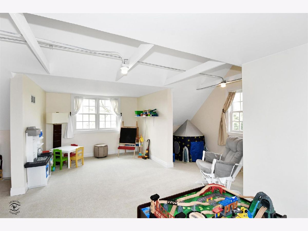
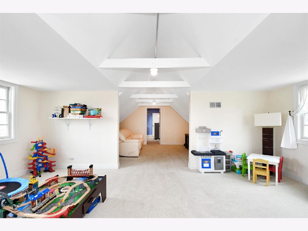
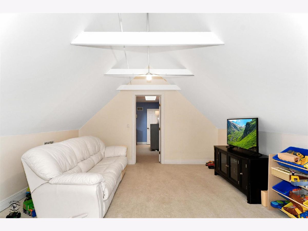
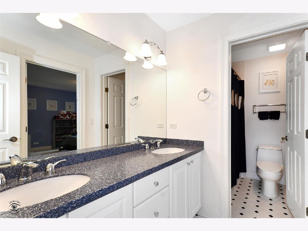
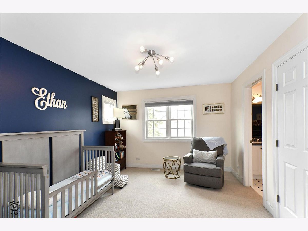
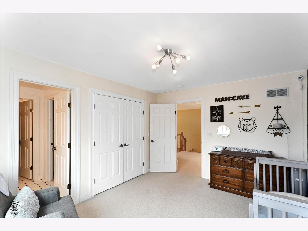
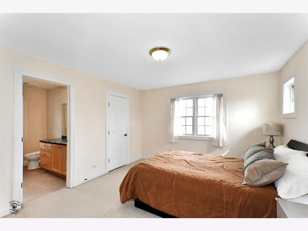
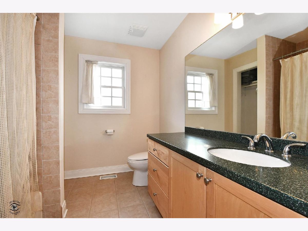
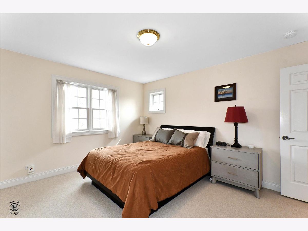
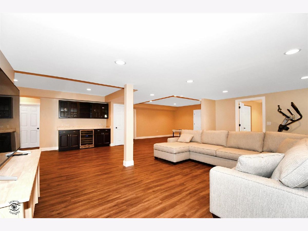
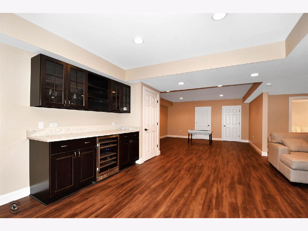
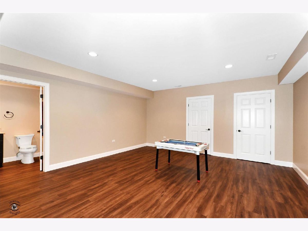
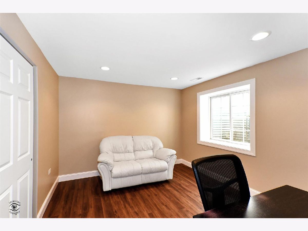
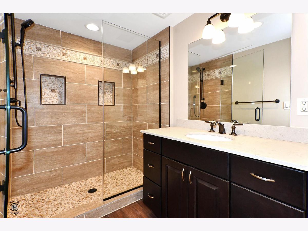
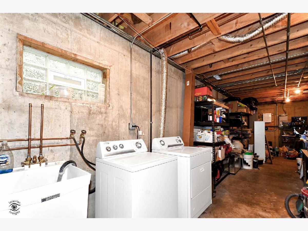
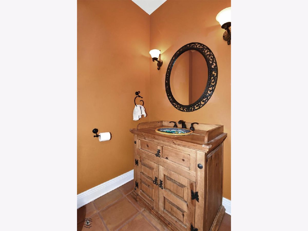
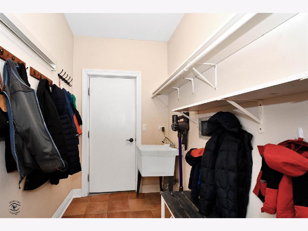
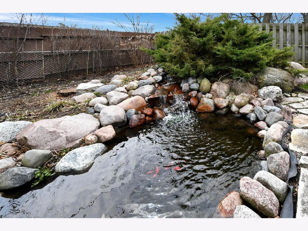
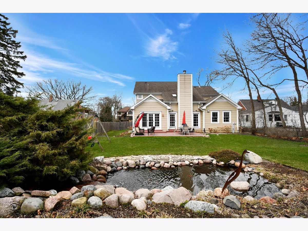
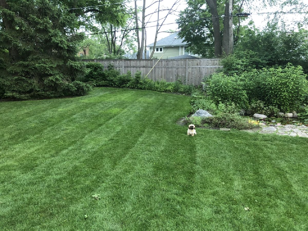
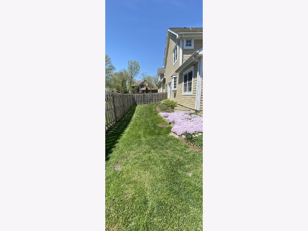
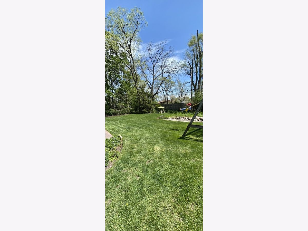
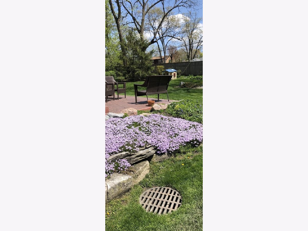
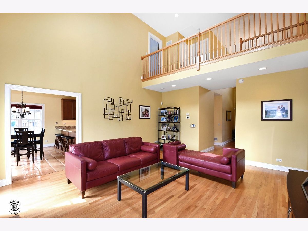
Room Specifics
Total Bedrooms: 5
Bedrooms Above Ground: 4
Bedrooms Below Ground: 1
Dimensions: —
Floor Type: —
Dimensions: —
Floor Type: —
Dimensions: —
Floor Type: —
Dimensions: —
Floor Type: —
Full Bathrooms: 5
Bathroom Amenities: Whirlpool,Separate Shower,Double Sink
Bathroom in Basement: 1
Rooms: —
Basement Description: Finished
Other Specifics
| 2 | |
| — | |
| — | |
| — | |
| — | |
| 3300 | |
| — | |
| — | |
| — | |
| — | |
| Not in DB | |
| — | |
| — | |
| — | |
| — |
Tax History
| Year | Property Taxes |
|---|---|
| 2015 | $11,722 |
| 2022 | $14,425 |
| 2024 | $17,217 |
Contact Agent
Nearby Similar Homes
Nearby Sold Comparables
Contact Agent
Listing Provided By
Compass


