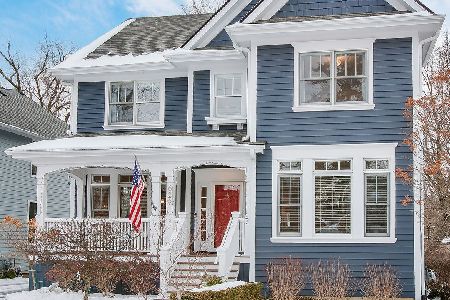617 Kenilworth Avenue, Glen Ellyn, Illinois 60137
$575,000
|
Sold
|
|
| Status: | Closed |
| Sqft: | 2,400 |
| Cost/Sqft: | $240 |
| Beds: | 4 |
| Baths: | 4 |
| Year Built: | 1926 |
| Property Taxes: | $6,989 |
| Days On Market: | 2911 |
| Lot Size: | 0,21 |
Description
This welcoming spacious and bright rehab will not disappoint. Windows shower the sunlight throughout this entire home. The front entrance commands a wide foyer that can withstand a large entertaining/bar area to connect the back and front of the home. Perfect for entertaining or gathering! The back entrance has built in cubbies and a sitting area off the kitchen. This could be a great place for a desk area too. Upstairs boasts three very large bedrooms, large master walk-in closet and master bath. The basement is unexpectedly large for this home with a rec room area, full bath, large laundry room and plenty of storage. To top it off, there is access to the back yard! Move in and enjoy this beautiful and DRY home. Water proofing done!
Property Specifics
| Single Family | |
| — | |
| Other | |
| 1926 | |
| Full,English | |
| — | |
| No | |
| 0.21 |
| Du Page | |
| — | |
| 0 / Not Applicable | |
| None | |
| Public | |
| Sewer-Storm | |
| 09845973 | |
| 0510211007 |
Nearby Schools
| NAME: | DISTRICT: | DISTANCE: | |
|---|---|---|---|
|
Grade School
Churchill Elementary School |
41 | — | |
|
Middle School
Hadley Junior High School |
41 | Not in DB | |
|
High School
Glenbard West High School |
87 | Not in DB | |
Property History
| DATE: | EVENT: | PRICE: | SOURCE: |
|---|---|---|---|
| 10 Mar, 2016 | Sold | $250,000 | MRED MLS |
| 16 Dec, 2015 | Under contract | $257,500 | MRED MLS |
| 17 Nov, 2015 | Listed for sale | $257,500 | MRED MLS |
| 23 Mar, 2018 | Sold | $575,000 | MRED MLS |
| 20 Feb, 2018 | Under contract | $575,000 | MRED MLS |
| 1 Feb, 2018 | Listed for sale | $575,000 | MRED MLS |
Room Specifics
Total Bedrooms: 4
Bedrooms Above Ground: 4
Bedrooms Below Ground: 0
Dimensions: —
Floor Type: Carpet
Dimensions: —
Floor Type: Carpet
Dimensions: —
Floor Type: Hardwood
Full Bathrooms: 4
Bathroom Amenities: Double Sink
Bathroom in Basement: 1
Rooms: Eating Area,Recreation Room,Sitting Room,Walk In Closet,Storage,Game Room,Mud Room,Other Room
Basement Description: Partially Finished,Cellar,Exterior Access
Other Specifics
| 2.5 | |
| — | |
| Asphalt | |
| — | |
| — | |
| 50X181 | |
| — | |
| Full | |
| Vaulted/Cathedral Ceilings, Hardwood Floors, First Floor Bedroom, First Floor Full Bath | |
| Range, Microwave, Dishwasher, Refrigerator | |
| Not in DB | |
| — | |
| — | |
| — | |
| Gas Starter |
Tax History
| Year | Property Taxes |
|---|---|
| 2016 | $6,406 |
| 2018 | $6,989 |
Contact Agent
Nearby Similar Homes
Nearby Sold Comparables
Contact Agent
Listing Provided By
Baird & Warner








