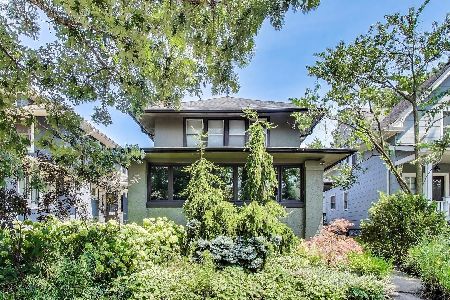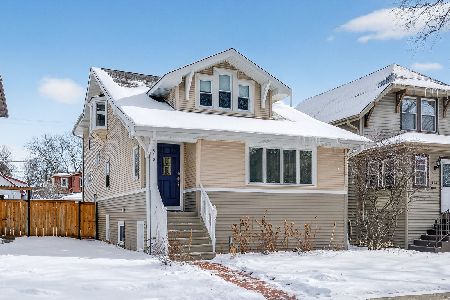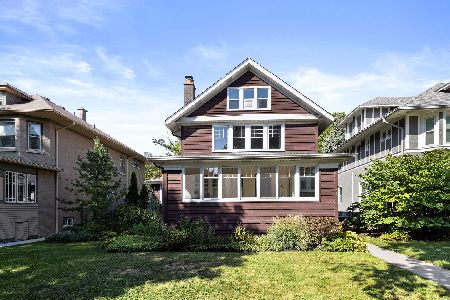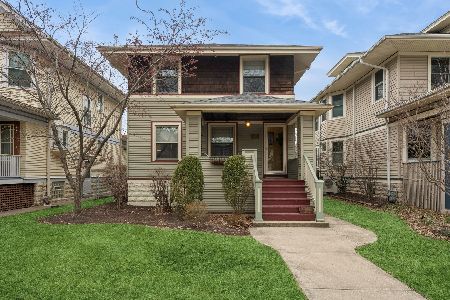617 Kenilworth Avenue, Oak Park, Illinois 60304
$540,000
|
Sold
|
|
| Status: | Closed |
| Sqft: | 2,611 |
| Cost/Sqft: | $207 |
| Beds: | 4 |
| Baths: | 2 |
| Year Built: | 1915 |
| Property Taxes: | $15,684 |
| Days On Market: | 1599 |
| Lot Size: | 0,17 |
Description
Wonderfully maintained Hulbert home in prime location! Welcoming Front Porch with exposed brick, restored windows and tongue 'n groove ceiling, leads to the elegant foyer. You'll appreciate the hardwood flooring, natural woodwork and stunning stained glass windows. The entertainment-size Living Rm/Dining Rm is unusually bright and opens to the Family Room with beautiful beamed ceiling. The vintage Kitchen has endless cupboard space and there is a separate Breakfast Room. The second floor has 4 Bedrooms and a fantastic opportunity to add a Master Bathroom on the west side of the existing bath and continuing into the two master bedroom closets. The unheated 3rd floor Bonus Room is used nearly year 'round for the visiting grandkids. The yard is lovely. The Central Air is a ductless A/C system; there are 5 units that both heat and cool.
Property Specifics
| Single Family | |
| — | |
| Traditional | |
| 1915 | |
| Full | |
| — | |
| No | |
| 0.17 |
| Cook | |
| — | |
| 0 / Not Applicable | |
| None | |
| Lake Michigan | |
| Public Sewer | |
| 11228720 | |
| 16181140140000 |
Nearby Schools
| NAME: | DISTRICT: | DISTANCE: | |
|---|---|---|---|
|
Grade School
Abraham Lincoln Elementary Schoo |
97 | — | |
|
Middle School
Gwendolyn Brooks Middle School |
97 | Not in DB | |
|
High School
Oak Park & River Forest High Sch |
200 | Not in DB | |
Property History
| DATE: | EVENT: | PRICE: | SOURCE: |
|---|---|---|---|
| 1 Dec, 2021 | Sold | $540,000 | MRED MLS |
| 24 Sep, 2021 | Under contract | $540,000 | MRED MLS |
| 24 Sep, 2021 | Listed for sale | $540,000 | MRED MLS |
| 16 Apr, 2024 | Sold | $1,525,000 | MRED MLS |
| 6 Mar, 2024 | Under contract | $1,525,000 | MRED MLS |
| 1 Mar, 2024 | Listed for sale | $1,525,000 | MRED MLS |
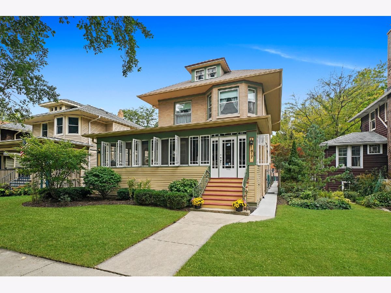
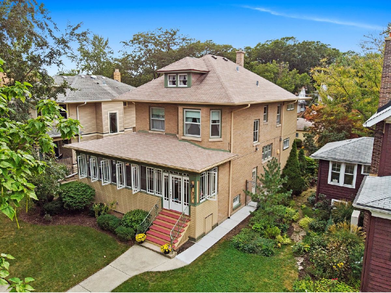
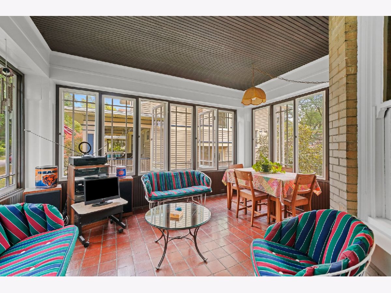
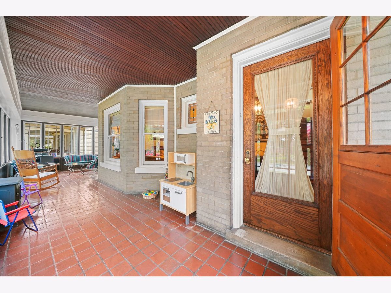
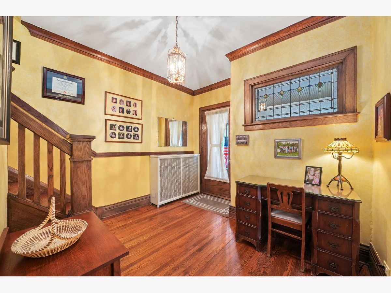
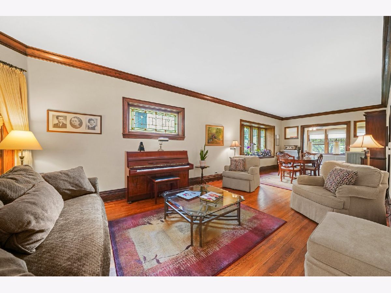
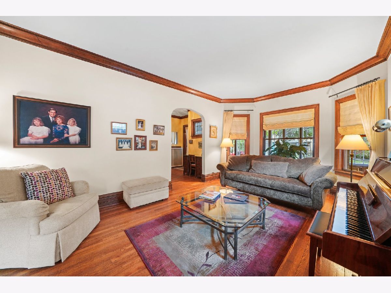
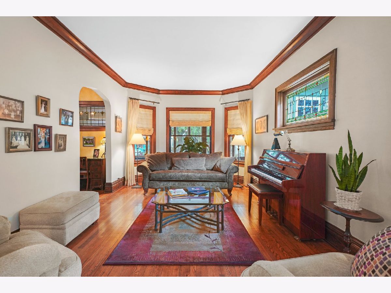
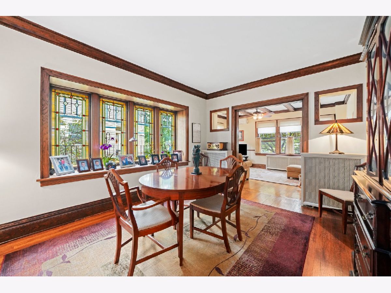
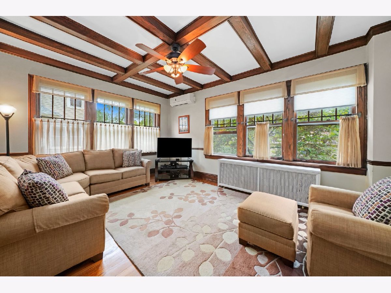
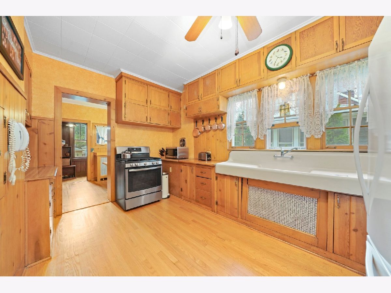
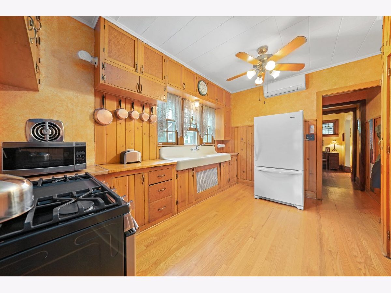
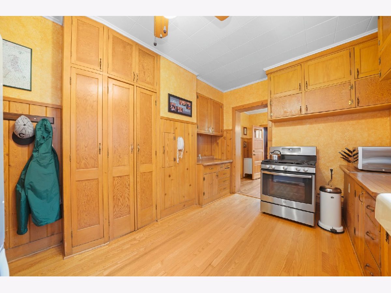
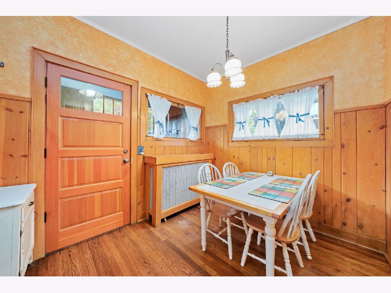
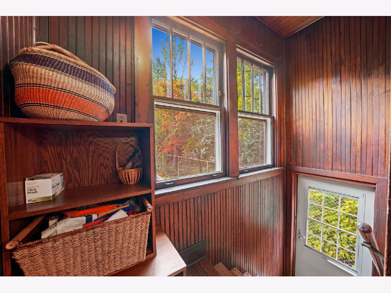
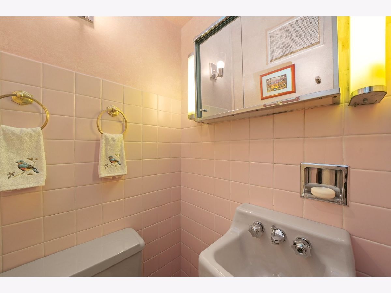
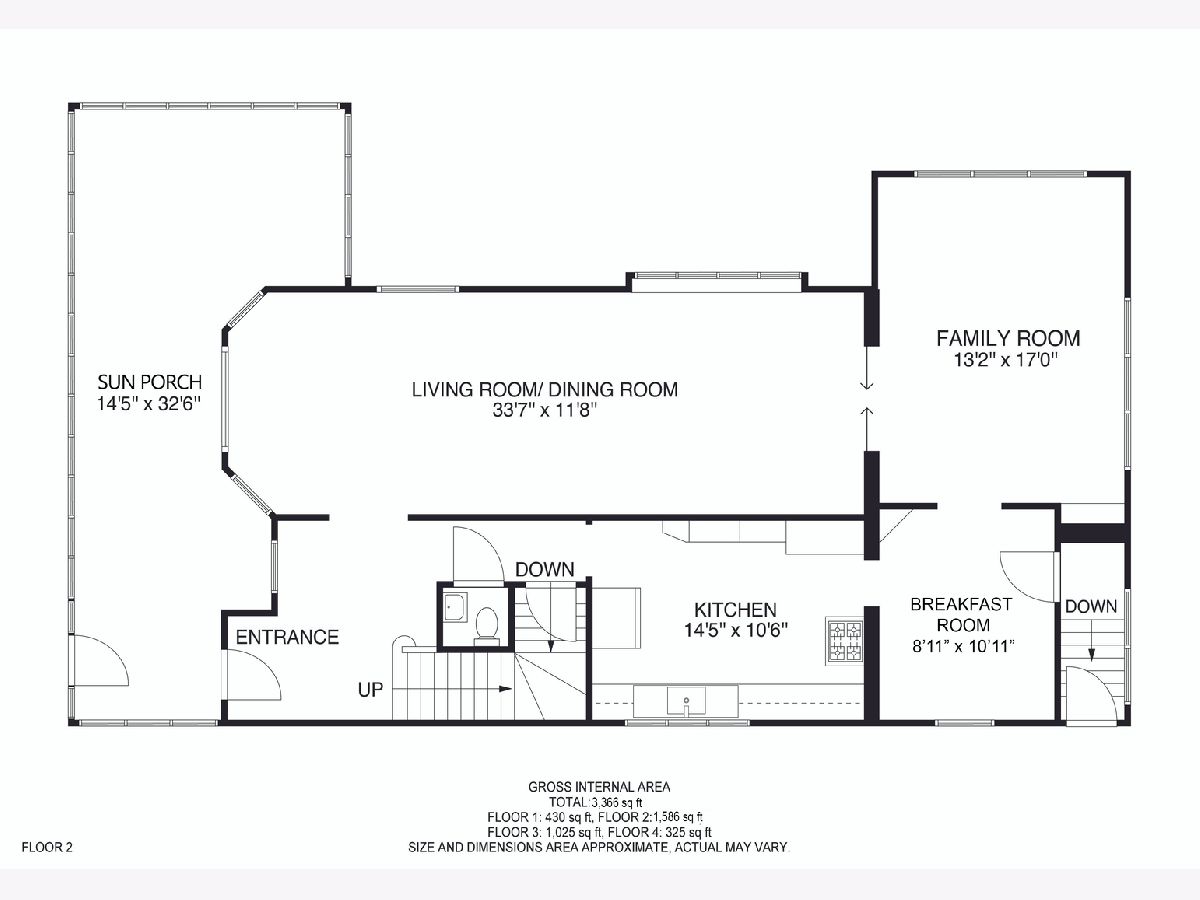
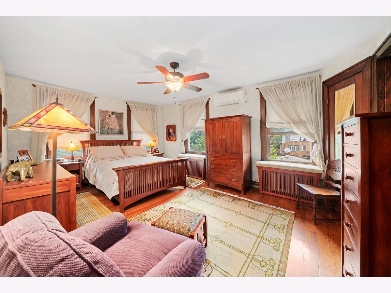
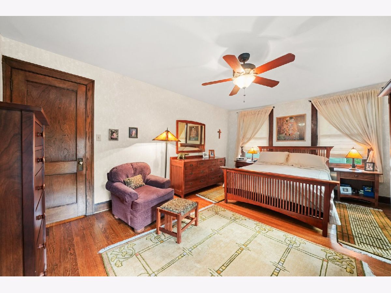
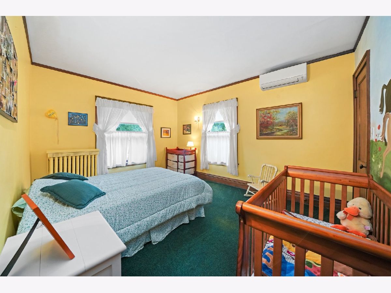
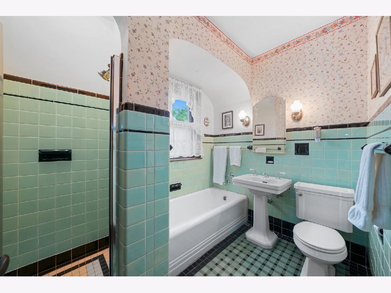
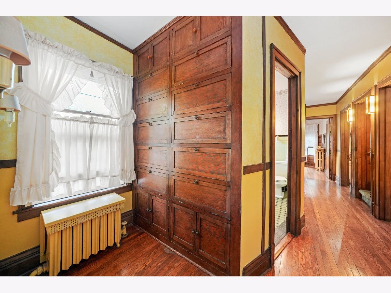
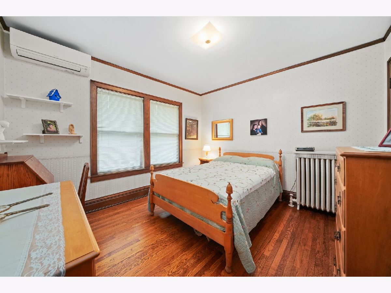
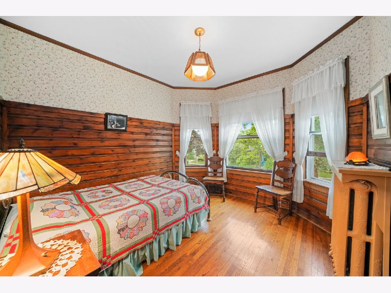
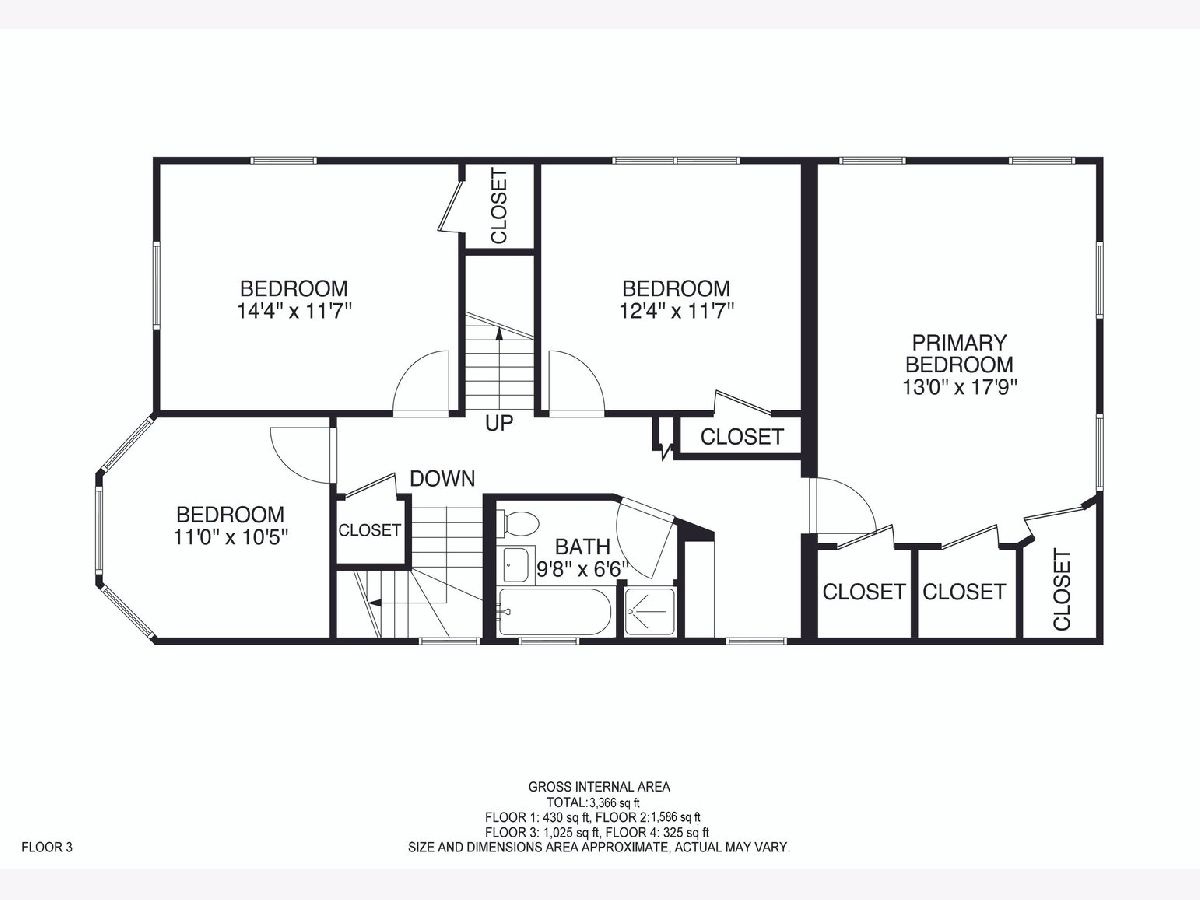
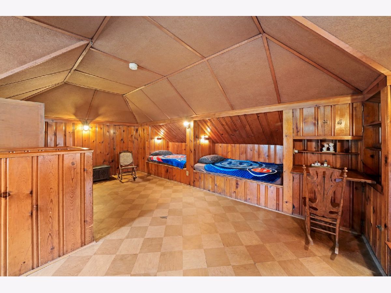
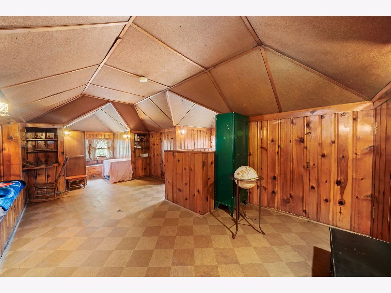
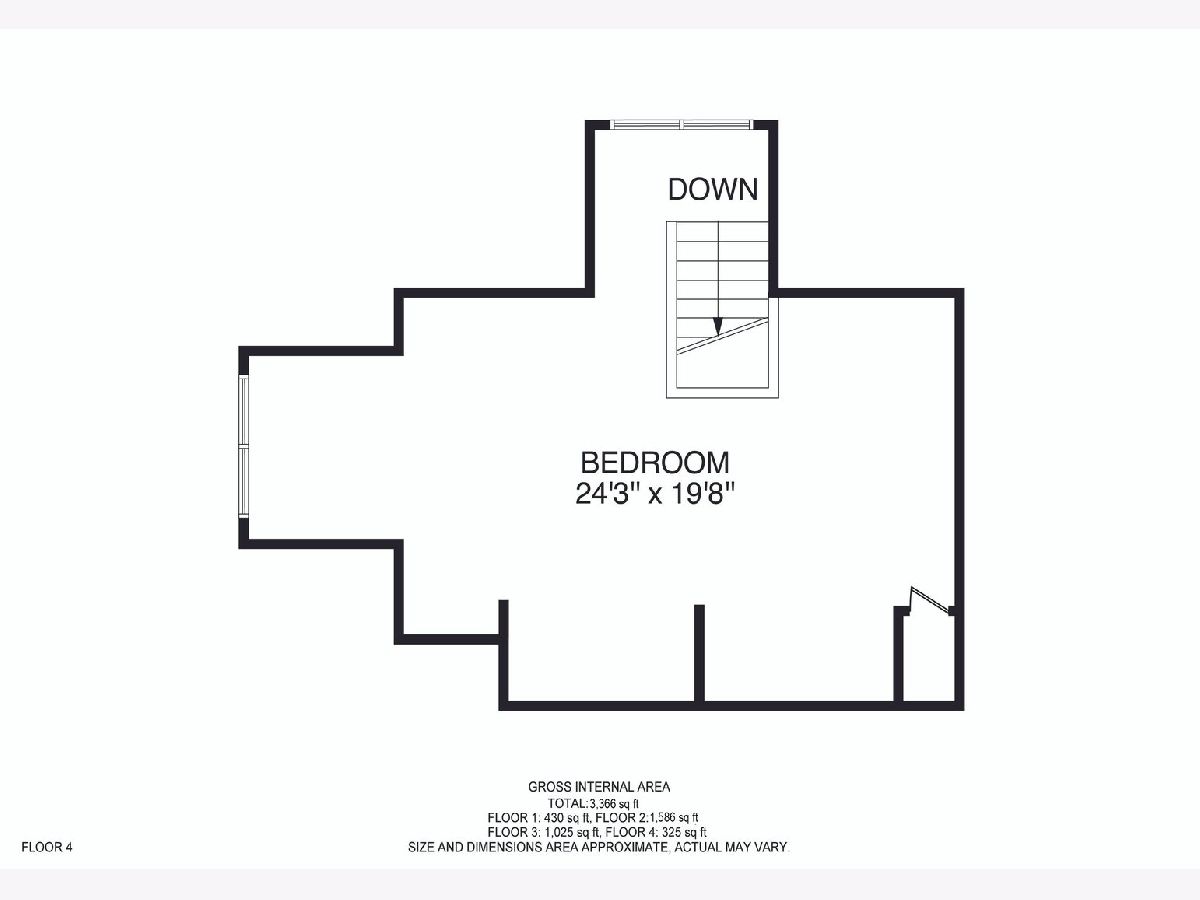
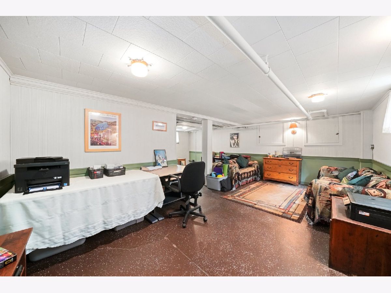
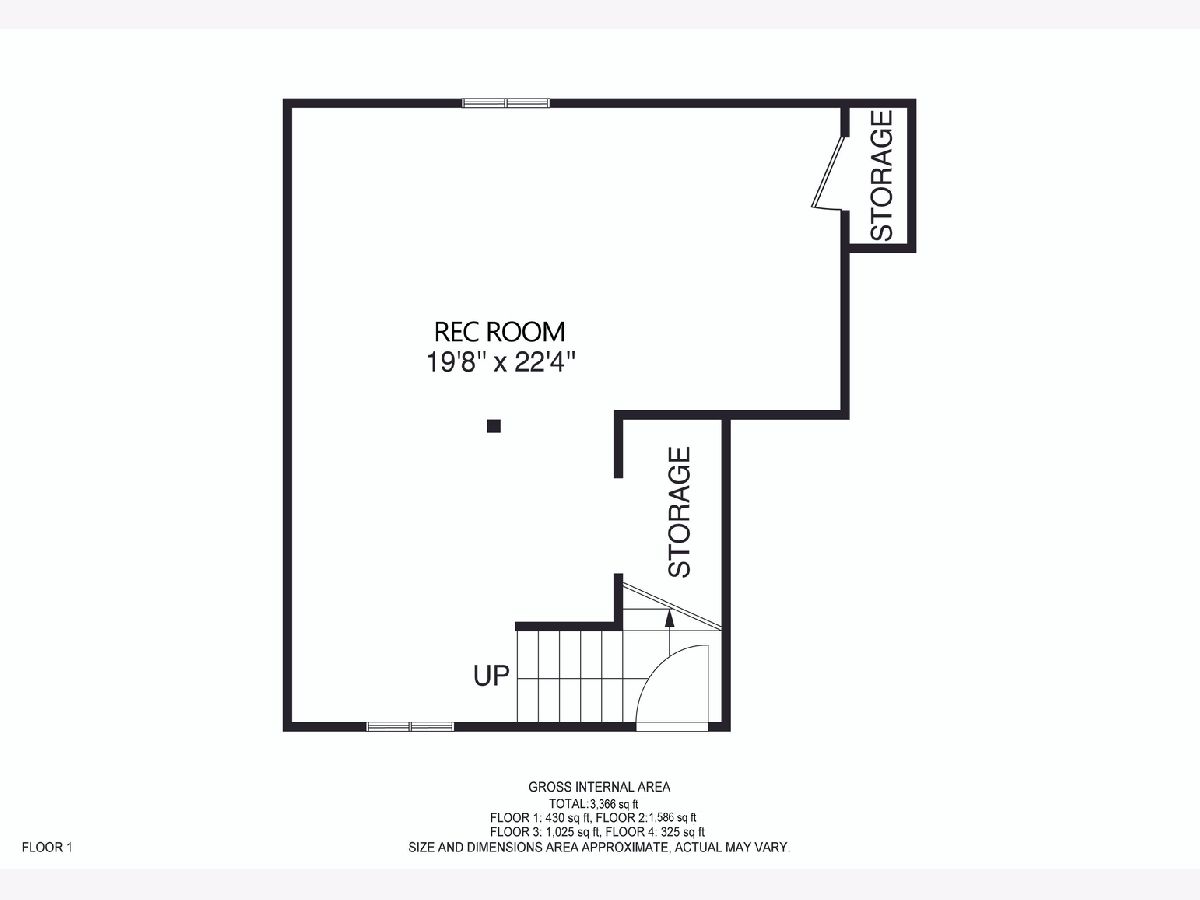
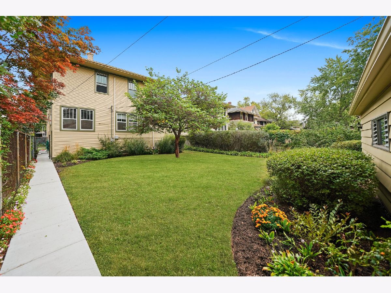
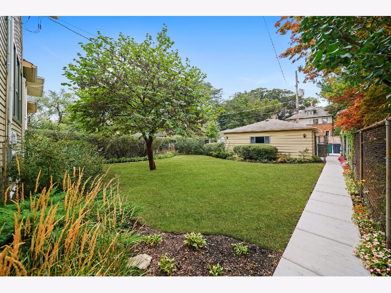
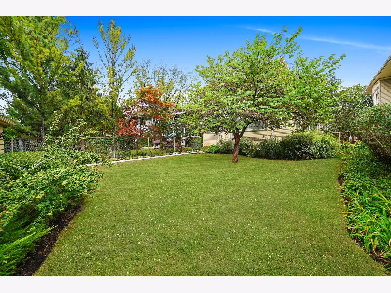
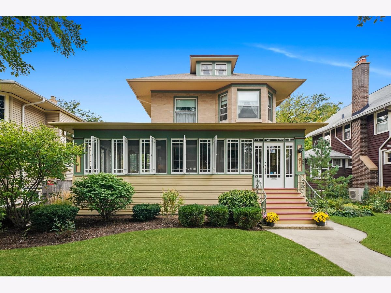
Room Specifics
Total Bedrooms: 4
Bedrooms Above Ground: 4
Bedrooms Below Ground: 0
Dimensions: —
Floor Type: Carpet
Dimensions: —
Floor Type: Hardwood
Dimensions: —
Floor Type: Hardwood
Full Bathrooms: 2
Bathroom Amenities: Separate Shower
Bathroom in Basement: 0
Rooms: Breakfast Room,Bonus Room,Enclosed Porch,Recreation Room
Basement Description: Partially Finished
Other Specifics
| 2 | |
| — | |
| — | |
| Porch, Storms/Screens | |
| Fenced Yard,Landscaped,Sidewalks,Streetlights | |
| 50 X 149.8 | |
| Interior Stair | |
| None | |
| Hardwood Floors, Built-in Features, Walk-In Closet(s), Beamed Ceilings, Dining Combo, Drapes/Blinds, Some Insulated Wndws | |
| Range, Refrigerator | |
| Not in DB | |
| Curbs, Sidewalks, Street Lights, Street Paved | |
| — | |
| — | |
| — |
Tax History
| Year | Property Taxes |
|---|---|
| 2021 | $15,684 |
| 2024 | $16,775 |
Contact Agent
Nearby Similar Homes
Nearby Sold Comparables
Contact Agent
Listing Provided By
RE/MAX In The Village

