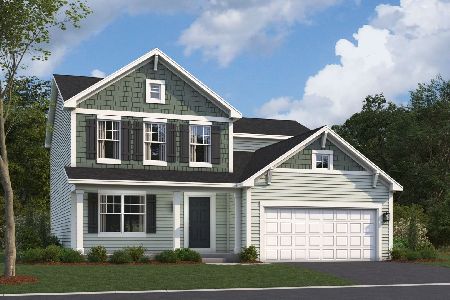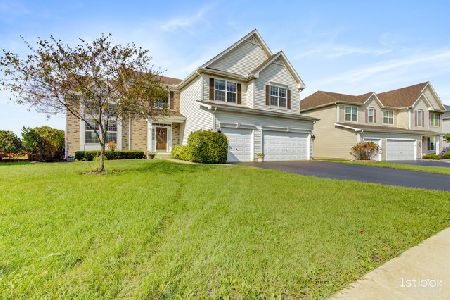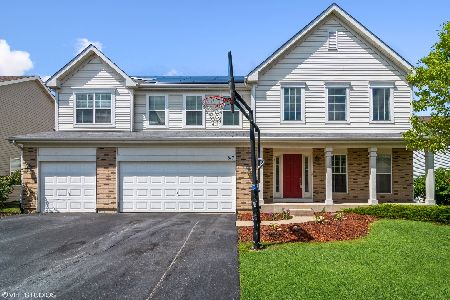617 Mansfield Way, Oswego, Illinois 60543
$313,000
|
Sold
|
|
| Status: | Closed |
| Sqft: | 3,527 |
| Cost/Sqft: | $91 |
| Beds: | 4 |
| Baths: | 3 |
| Year Built: | 2006 |
| Property Taxes: | $10,975 |
| Days On Market: | 2359 |
| Lot Size: | 0,28 |
Description
Beautifully remodeled house in Prestigious Southbury subdivision with clubhouse, ponds, trails and park! 3,527 SF + 3-car garage & full basement! 9 foot 1st floor ceiling! Interior freshly painted! A dramatic 2-story design in foyer & living room open to formal dining room with arch & columns! Newly remodeled gourmet kitchen with new floor, 42" white cabinets, granite top, island, pantry & pendant lights! Sunny breakfast area! Spacious family room with gas log fireplace!Large master suite with new ceramic tile floor, 6' whirlpool tub, brand new shower with glass tile and frameless shower door! Hall bathroom with dual sinks, granite, new mirrors & lights! Dual zone HVAC! First floor laundry room! Don't miss out this warm and inviting move-in ready home!
Property Specifics
| Single Family | |
| — | |
| Contemporary | |
| 2006 | |
| Full,English | |
| HAVERFORD | |
| No | |
| 0.28 |
| Kendall | |
| Southbury | |
| 150 / Quarterly | |
| Clubhouse,Exercise Facilities,Pool | |
| Public | |
| Public Sewer | |
| 10480156 | |
| 0316334012 |
Nearby Schools
| NAME: | DISTRICT: | DISTANCE: | |
|---|---|---|---|
|
Grade School
Southbury Elementary School |
308 | — | |
|
Middle School
Traughber Junior High School |
308 | Not in DB | |
|
High School
Oswego High School |
308 | Not in DB | |
Property History
| DATE: | EVENT: | PRICE: | SOURCE: |
|---|---|---|---|
| 3 Apr, 2009 | Sold | $240,000 | MRED MLS |
| 13 Feb, 2009 | Under contract | $259,900 | MRED MLS |
| 13 Jan, 2009 | Listed for sale | $259,900 | MRED MLS |
| 1 Nov, 2019 | Sold | $313,000 | MRED MLS |
| 4 Oct, 2019 | Under contract | $320,000 | MRED MLS |
| 9 Aug, 2019 | Listed for sale | $320,000 | MRED MLS |
| 4 Nov, 2021 | Sold | $420,000 | MRED MLS |
| 22 Sep, 2021 | Under contract | $425,000 | MRED MLS |
| 10 Sep, 2021 | Listed for sale | $425,000 | MRED MLS |
Room Specifics
Total Bedrooms: 4
Bedrooms Above Ground: 4
Bedrooms Below Ground: 0
Dimensions: —
Floor Type: Carpet
Dimensions: —
Floor Type: Carpet
Dimensions: —
Floor Type: Carpet
Full Bathrooms: 3
Bathroom Amenities: —
Bathroom in Basement: 0
Rooms: Office,Eating Area,Utility Room-1st Floor
Basement Description: Unfinished
Other Specifics
| 3 | |
| Concrete Perimeter | |
| Asphalt | |
| — | |
| — | |
| 80X150 | |
| Unfinished | |
| Full | |
| Vaulted/Cathedral Ceilings, First Floor Laundry, Walk-In Closet(s) | |
| Range, Dishwasher | |
| Not in DB | |
| Clubhouse, Pool, Sidewalks, Street Lights, Street Paved | |
| — | |
| — | |
| Wood Burning |
Tax History
| Year | Property Taxes |
|---|---|
| 2009 | $8,876 |
| 2019 | $10,975 |
| 2021 | $9,653 |
Contact Agent
Nearby Similar Homes
Nearby Sold Comparables
Contact Agent
Listing Provided By
RE/MAX of Naperville











