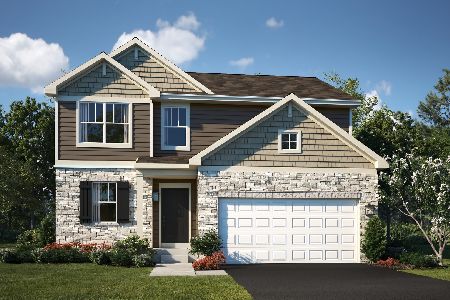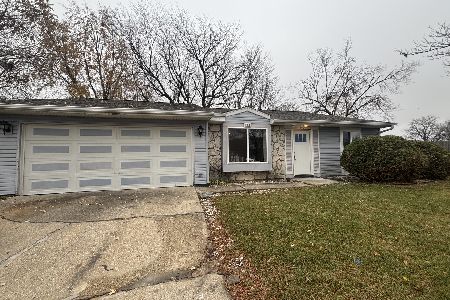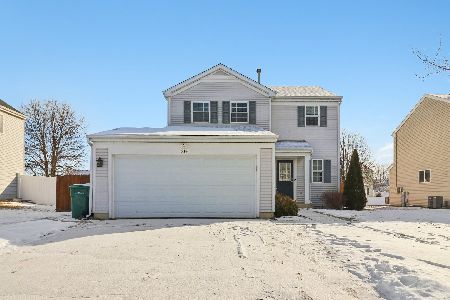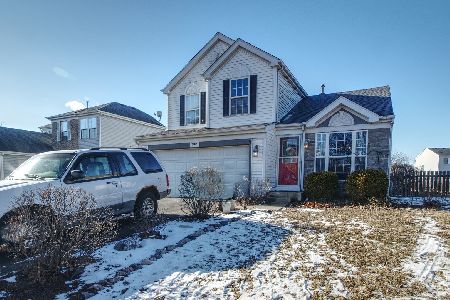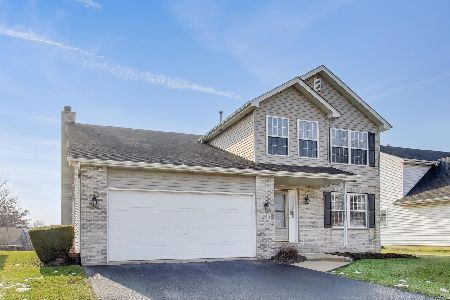617 Mission Boulevard, Joliet, Illinois 60436
$253,000
|
Sold
|
|
| Status: | Closed |
| Sqft: | 2,204 |
| Cost/Sqft: | $118 |
| Beds: | 4 |
| Baths: | 3 |
| Year Built: | 2008 |
| Property Taxes: | $5,336 |
| Days On Market: | 2528 |
| Lot Size: | 0,23 |
Description
This Home has been completely remodeled. Troy 30c school district. elementary & jr. high. 4 bedrooms 2.1 Baths. Kitchen has Maple cabinets, granite counter tops, glass back splash, hardwood floors, pantry closet, New SS appliances. Kitchen overlooking family room. Sliding patio doors leading out to 15 x 15 brick paver patio. Master bedroom has a ensuite bath, Maple vanity with granite tops, ceramic tile & walk in closet. Bathrooms have been redone with ceramic tile, Maple vanity, granite counter tops. Freshly painted, New hardwood floors, New carpet, brushed nickle fixtures through out the home. Basement for extras storage, 2 car attached garage with epoxy flooring. Desirable location close to restaurants, shopping, golf, expressway near by. This Home may qualify for Grant money from IHDA up to $10,000.
Property Specifics
| Single Family | |
| — | |
| — | |
| 2008 | |
| Partial | |
| — | |
| No | |
| 0.23 |
| Will | |
| Silver Leaf | |
| 285 / Annual | |
| Insurance | |
| Public | |
| Public Sewer | |
| 10299636 | |
| 0506144060720000 |
Nearby Schools
| NAME: | DISTRICT: | DISTANCE: | |
|---|---|---|---|
|
Grade School
Troy Heritage Trail School |
30c | — | |
|
Middle School
Troy Middle School |
30C | Not in DB | |
|
High School
Joliet West High School |
204 | Not in DB | |
|
Alternate Elementary School
William B Orenic |
— | Not in DB | |
Property History
| DATE: | EVENT: | PRICE: | SOURCE: |
|---|---|---|---|
| 30 Apr, 2019 | Sold | $253,000 | MRED MLS |
| 17 Mar, 2019 | Under contract | $259,900 | MRED MLS |
| 6 Mar, 2019 | Listed for sale | $259,900 | MRED MLS |
Room Specifics
Total Bedrooms: 4
Bedrooms Above Ground: 4
Bedrooms Below Ground: 0
Dimensions: —
Floor Type: Carpet
Dimensions: —
Floor Type: Carpet
Dimensions: —
Floor Type: Carpet
Full Bathrooms: 3
Bathroom Amenities: Double Sink,Soaking Tub
Bathroom in Basement: 0
Rooms: Loft,Eating Area
Basement Description: Unfinished,Crawl
Other Specifics
| 2 | |
| Concrete Perimeter | |
| Asphalt | |
| Brick Paver Patio | |
| Corner Lot,Landscaped,Water View | |
| 74 X 125 X 75 X 124 | |
| Unfinished | |
| Full | |
| Hardwood Floors, Second Floor Laundry, Walk-In Closet(s) | |
| Range, Microwave, Dishwasher, Refrigerator, Washer, Dryer, Stainless Steel Appliance(s) | |
| Not in DB | |
| Sidewalks, Street Lights, Street Paved | |
| — | |
| — | |
| — |
Tax History
| Year | Property Taxes |
|---|---|
| 2019 | $5,336 |
Contact Agent
Nearby Similar Homes
Nearby Sold Comparables
Contact Agent
Listing Provided By
ASAP Realty


