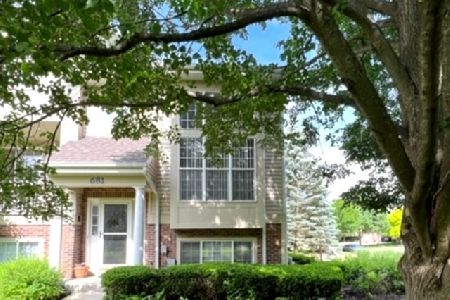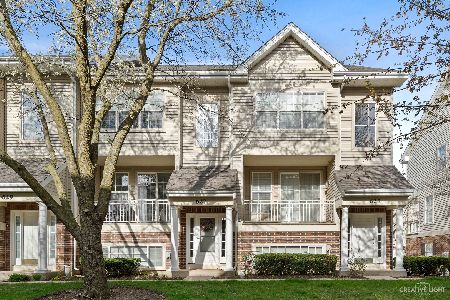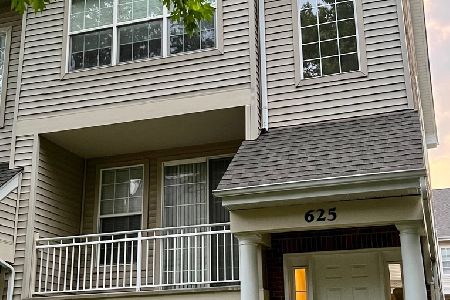617 Pheasant Trail, St Charles, Illinois 60174
$221,000
|
Sold
|
|
| Status: | Closed |
| Sqft: | 1,791 |
| Cost/Sqft: | $123 |
| Beds: | 3 |
| Baths: | 3 |
| Year Built: | 1999 |
| Property Taxes: | $4,932 |
| Days On Market: | 2447 |
| Lot Size: | 0,00 |
Description
STUNNING end-unit townhome located in popular Pheasant Run Trails Subdivision! Beautiful, professionally landscaped path to your front door! Plethora of natural light pours into this home! Soaring two-story vaulted ceilings, over-sized windows w/custom blinds & drapes in the living room! Open, eat-in kitchen features ample storage in the 42" cabinetry, sprawling counters, updated SS appliances, & access to a covered balcony where you can enjoy the sun and warm summer breeze! Two, spacious bedrooms located on the 2nd level of the home. The master bedroom features vaulted ceilings & large WIC w/shelving! Easy access to the garage from the lower level. Lower-level bedroom that has numerous possibilities including being used as an office, den or fitness room w/full bathroom! UPDATES: NEW roof, HWH (3 yrs), Appliances (5 yrs). Well-managed HOA! Ideally located within minutes of shopping, restaurants and entertainment! Schedule your showing today!
Property Specifics
| Condos/Townhomes | |
| 3 | |
| — | |
| 1999 | |
| Partial | |
| — | |
| No | |
| — |
| Du Page | |
| Pheasant Run Trails | |
| 240 / Monthly | |
| Exterior Maintenance,Other | |
| Public | |
| Public Sewer | |
| 10382236 | |
| 0130103051 |
Nearby Schools
| NAME: | DISTRICT: | DISTANCE: | |
|---|---|---|---|
|
Grade School
Norton Creek Elementary School |
303 | — | |
|
Middle School
Wredling Middle School |
303 | Not in DB | |
|
High School
St. Charles East High School |
303 | Not in DB | |
Property History
| DATE: | EVENT: | PRICE: | SOURCE: |
|---|---|---|---|
| 25 Jun, 2019 | Sold | $221,000 | MRED MLS |
| 24 May, 2019 | Under contract | $221,000 | MRED MLS |
| 16 May, 2019 | Listed for sale | $221,000 | MRED MLS |
Room Specifics
Total Bedrooms: 3
Bedrooms Above Ground: 3
Bedrooms Below Ground: 0
Dimensions: —
Floor Type: Carpet
Dimensions: —
Floor Type: Carpet
Full Bathrooms: 3
Bathroom Amenities: Separate Shower,Double Sink,Soaking Tub
Bathroom in Basement: 1
Rooms: Eating Area
Basement Description: Finished
Other Specifics
| 2 | |
| — | |
| — | |
| Balcony | |
| Corner Lot,Landscaped | |
| COMMON | |
| — | |
| Full | |
| Vaulted/Cathedral Ceilings, First Floor Bedroom, In-Law Arrangement, First Floor Laundry, First Floor Full Bath | |
| Range, Microwave, Dishwasher, Refrigerator, Washer, Dryer, Disposal, Water Softener Owned | |
| Not in DB | |
| — | |
| — | |
| — | |
| — |
Tax History
| Year | Property Taxes |
|---|---|
| 2019 | $4,932 |
Contact Agent
Nearby Similar Homes
Nearby Sold Comparables
Contact Agent
Listing Provided By
Redfin Corporation







