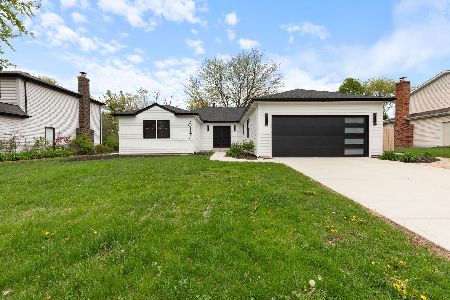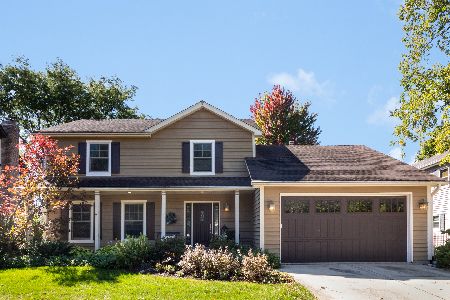617 Sara Lane, Naperville, Illinois 60565
$425,000
|
Sold
|
|
| Status: | Closed |
| Sqft: | 2,080 |
| Cost/Sqft: | $204 |
| Beds: | 4 |
| Baths: | 2 |
| Year Built: | 1974 |
| Property Taxes: | $8,766 |
| Days On Market: | 680 |
| Lot Size: | 0,00 |
Description
*SOLD IN THE PRIVATE LISTING NETWORK BEFORE PROCESSING* Welcome home to this highly sought after true ranch in The Glens of the Maplebrook East subdivision of Naperville! This property features 4 bedrooms, 2 full bathrooms, and a spacious 2,080 sf layout on the main level, with an additional 1,106 sf partially finished basement. The large primary bedroom includes a nicely sized walk-in closet and private bathroom with walk-in shower, while the other 3 bedrooms offer plenty of space for a growing family or guests in addition to a perfectly placed full hallway bathroom. The home's ideal floor plan includes a cozy fireplace in the family room, a kitchen strategically placed between the family room and dining room, and a light-filled living room for additional living space. Enjoy the convenience of having laundry on the main level, as well as an attached 2 car garage for easy access. The professionally landscaped 0.24 acre lot is fully fenced, providing a private oasis with a large deck overlooking the serene backyard. Located less than 5 miles from downtown Naperville, you'll have easy access to a variety of restaurants, shopping, entertainment, and the Metra Train for commuting. Don't miss out on the opportunity to make this property your own and experience all that Naperville has to offer! UPDATES PER SELLER *Additional Professional Landscaping (2024)* *Wood Fence (2023)* *Deck Power Washed and Painted (2023)* *Siding Power Washed (2023)* *New Interior Doors (2023)* *Garbage Disposal (2023)* *New Garage Door Opener (2023)* *Primary Bathroom Walk-In Shower Installed (2021)* *Concrete Driveway and Walkway to Front Entrance (2020)* *Water Heater (2020)* *Air Conditioner (2019)* GE Refrigerator (2019)* *GE Microwave (2018)* *GE Double Oven and Range (2018)* *New Carpet (2017)* *Additional Kitchen Cabinet Added and Sink Backsplash (2017)* *Furnace (2012)*
Property Specifics
| Single Family | |
| — | |
| — | |
| 1974 | |
| — | |
| — | |
| No | |
| — |
| — | |
| Maplebrook East | |
| 35 / Voluntary | |
| — | |
| — | |
| — | |
| 12047237 | |
| 0829402005 |
Nearby Schools
| NAME: | DISTRICT: | DISTANCE: | |
|---|---|---|---|
|
Grade School
Meadow Glens Elementary School |
203 | — | |
|
Middle School
Madison Junior High School |
203 | Not in DB | |
|
High School
Naperville Central High School |
203 | Not in DB | |
Property History
| DATE: | EVENT: | PRICE: | SOURCE: |
|---|---|---|---|
| 27 Aug, 2024 | Sold | $425,000 | MRED MLS |
| 14 Jun, 2024 | Under contract | $425,000 | MRED MLS |
| 19 Apr, 2024 | Listed for sale | $425,000 | MRED MLS |
| 29 May, 2025 | Sold | $645,000 | MRED MLS |
| 6 May, 2025 | Under contract | $650,000 | MRED MLS |
| 3 May, 2025 | Listed for sale | $650,000 | MRED MLS |
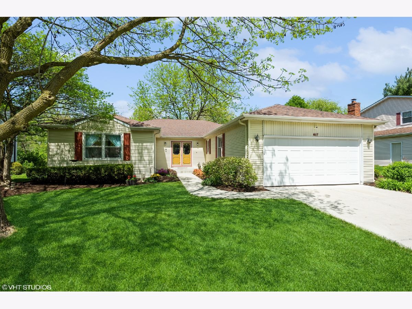
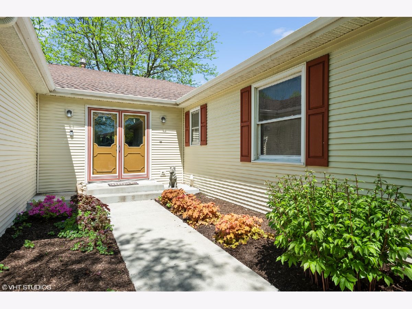
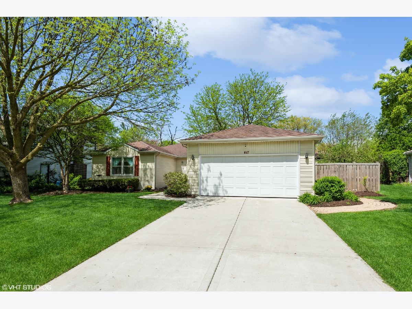
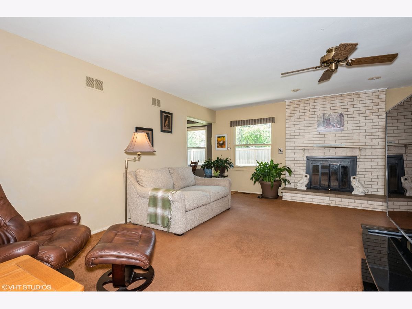
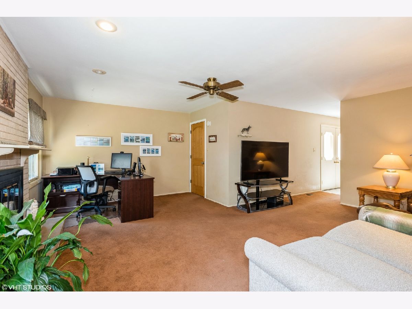
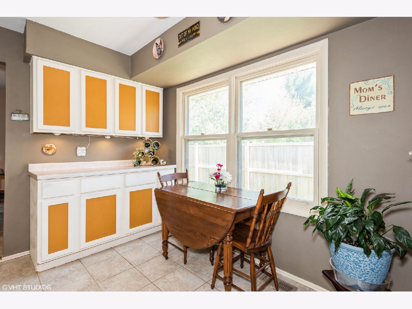
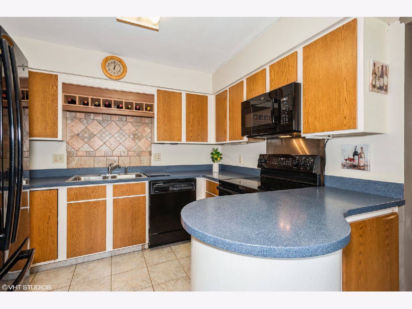
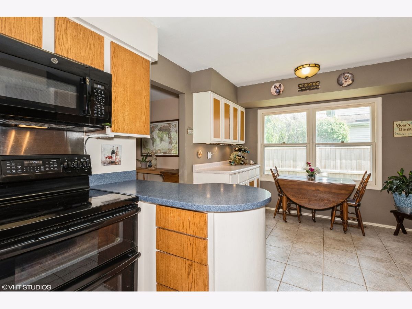
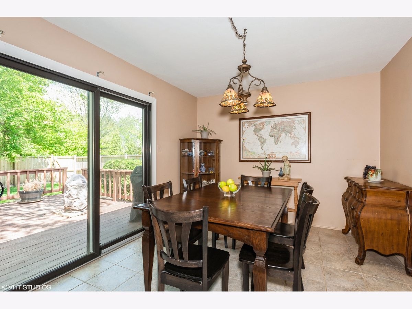
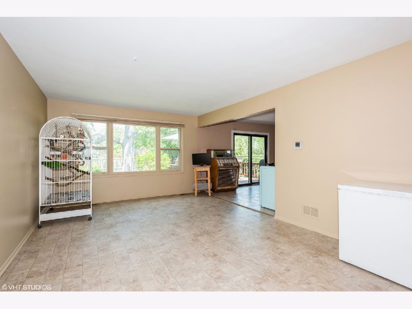
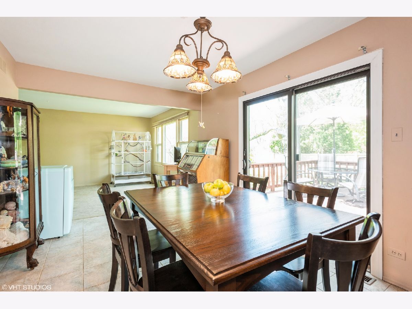
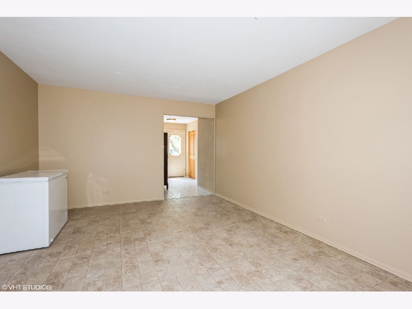
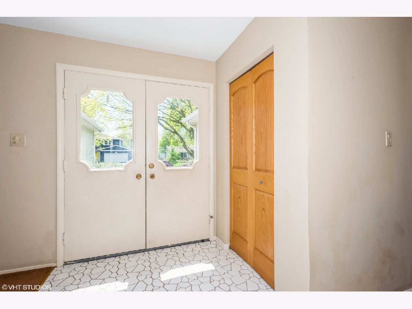
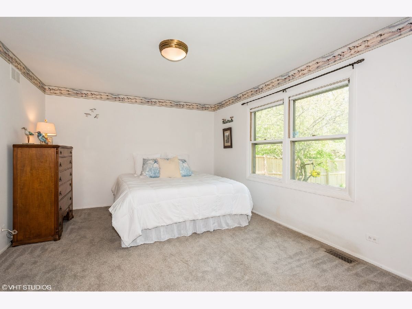
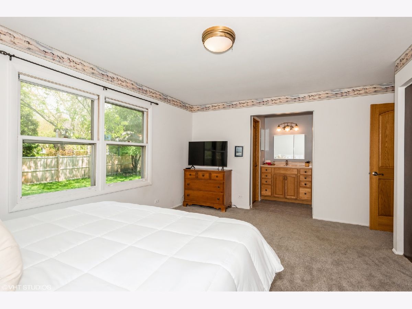
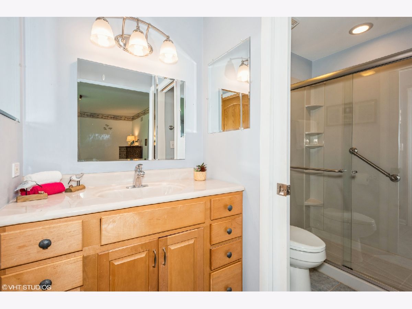
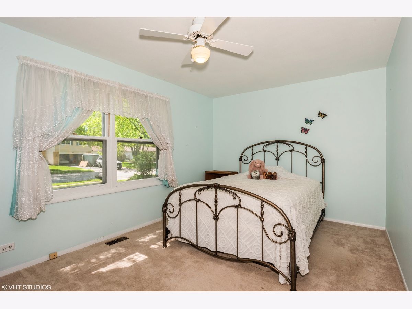
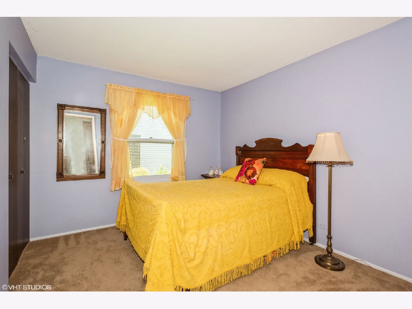
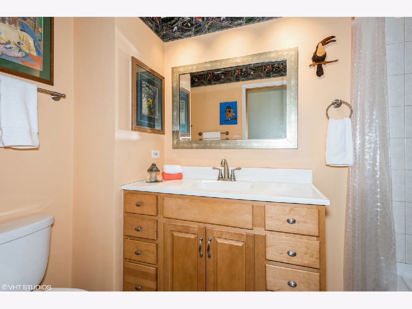
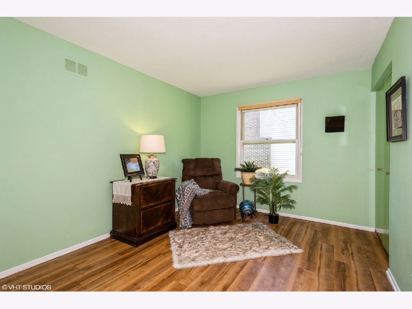
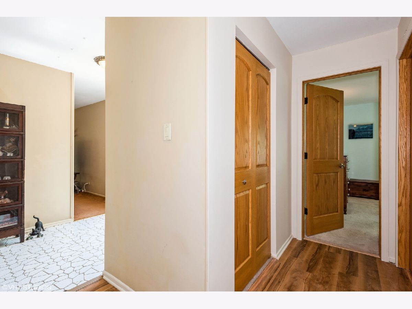
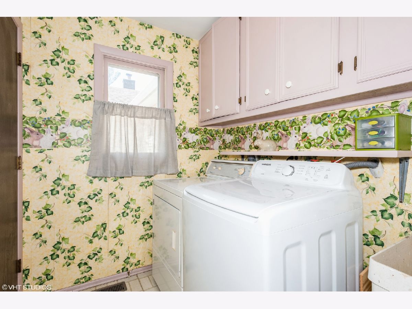
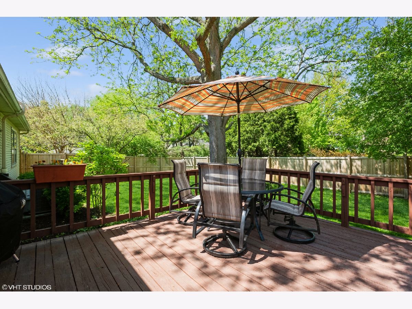
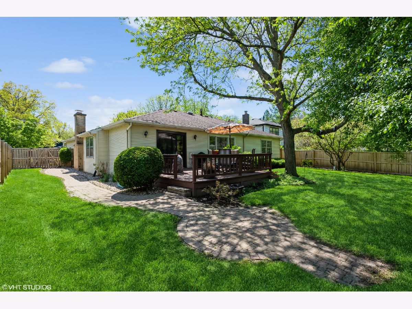
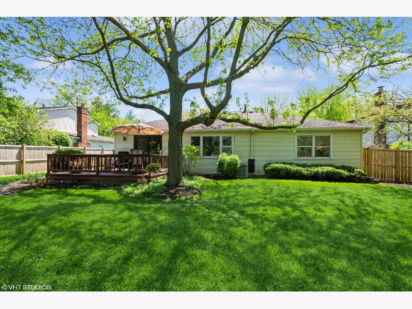
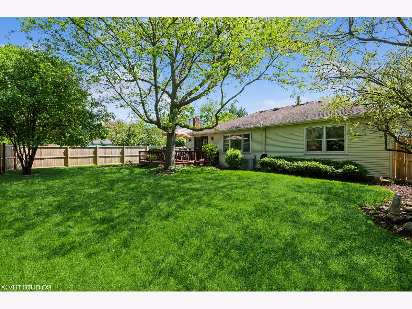
Room Specifics
Total Bedrooms: 4
Bedrooms Above Ground: 4
Bedrooms Below Ground: 0
Dimensions: —
Floor Type: —
Dimensions: —
Floor Type: —
Dimensions: —
Floor Type: —
Full Bathrooms: 2
Bathroom Amenities: —
Bathroom in Basement: 0
Rooms: —
Basement Description: Partially Finished
Other Specifics
| 2 | |
| — | |
| Concrete | |
| — | |
| — | |
| 0.2387 | |
| — | |
| — | |
| — | |
| — | |
| Not in DB | |
| — | |
| — | |
| — | |
| — |
Tax History
| Year | Property Taxes |
|---|---|
| 2024 | $8,766 |
| 2025 | $8,766 |
Contact Agent
Nearby Similar Homes
Nearby Sold Comparables
Contact Agent
Listing Provided By
Baird & Warner




