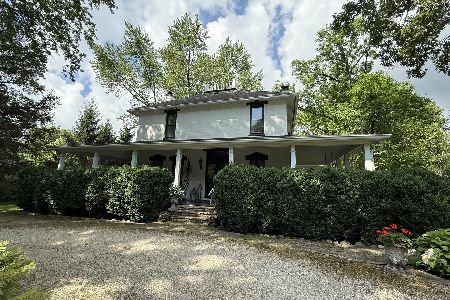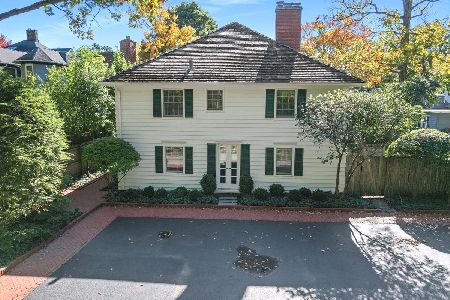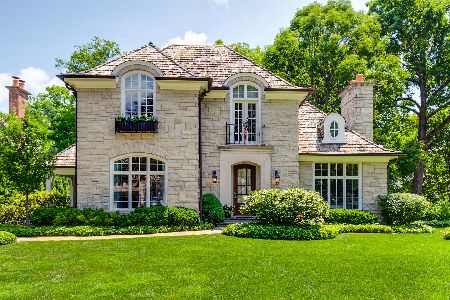617 Scranton Avenue, Lake Bluff, Illinois 60044
$1,437,500
|
Sold
|
|
| Status: | Closed |
| Sqft: | 3,856 |
| Cost/Sqft: | $428 |
| Beds: | 4 |
| Baths: | 5 |
| Year Built: | 1925 |
| Property Taxes: | $26,810 |
| Days On Market: | 2758 |
| Lot Size: | 0,29 |
Description
The imported mahogany entry door sets the tone & style for modern elegance in East Lake Bluff designer's own home. 4BR, 4.1 Bath high-end renovation 2005. Airy & light-filled, steps from the beach yet private w/ mature landscape & large backyard. Custom 1st flr French doors on 4 sides showcase gardens w/seasonal lake views, & access brick paver raised garden terrace & outdoor fireplace. Open first floor w/Top-of-the-line chef's kitchen (Grabill wood cabinets, Rohl, granite & marble counters & pro-grade appliances, fireplace). Full bath mudroom w/ laundry & office/family rm/au pair suite off kitchen. 2nd floor features tray ceilings, w/2 full baths (Grohe) & 3 BRs plus Master. Large light-filled MBR w/fireplace & WI closet, Mbath w/spa tub, lge glassed shower, 2 vanities. Thoughout: walnut & stone floors, high ceilings, deep mouldings, exquisite lighting. Brick & stucco exterior, copper-coated steel roof, attached 2 car garage. Walkable in-town living w/ small schools & fun restaurants
Property Specifics
| Single Family | |
| — | |
| — | |
| 1925 | |
| Full,Walkout | |
| — | |
| No | |
| 0.29 |
| Lake | |
| — | |
| 0 / Not Applicable | |
| None | |
| Lake Michigan | |
| Public Sewer | |
| 09970697 | |
| 12212150050000 |
Nearby Schools
| NAME: | DISTRICT: | DISTANCE: | |
|---|---|---|---|
|
Grade School
Lake Bluff Elementary School |
65 | — | |
|
Middle School
Lake Bluff Middle School |
65 | Not in DB | |
|
High School
Lake Forest High School |
115 | Not in DB | |
Property History
| DATE: | EVENT: | PRICE: | SOURCE: |
|---|---|---|---|
| 14 Dec, 2018 | Sold | $1,437,500 | MRED MLS |
| 2 Oct, 2018 | Under contract | $1,649,000 | MRED MLS |
| 1 Jun, 2018 | Listed for sale | $1,649,000 | MRED MLS |
Room Specifics
Total Bedrooms: 4
Bedrooms Above Ground: 4
Bedrooms Below Ground: 0
Dimensions: —
Floor Type: Hardwood
Dimensions: —
Floor Type: Hardwood
Dimensions: —
Floor Type: Hardwood
Full Bathrooms: 5
Bathroom Amenities: Separate Shower,Double Sink,Garden Tub
Bathroom in Basement: 0
Rooms: Storage,Office,Bonus Room,Foyer,Terrace,Mud Room
Basement Description: Unfinished,Exterior Access,Bathroom Rough-In
Other Specifics
| 2 | |
| Concrete Perimeter | |
| Asphalt,Brick | |
| Balcony, Patio, Porch, Brick Paver Patio | |
| Landscaped | |
| 125' X 100' | |
| — | |
| Full | |
| Vaulted/Cathedral Ceilings, Hardwood Floors, First Floor Laundry, First Floor Full Bath | |
| Range, Microwave, Dishwasher, High End Refrigerator, Washer, Dryer, Disposal, Wine Refrigerator, Range Hood | |
| Not in DB | |
| Sidewalks, Street Lights, Street Paved | |
| — | |
| — | |
| Wood Burning, Gas Log |
Tax History
| Year | Property Taxes |
|---|---|
| 2018 | $26,810 |
Contact Agent
Nearby Similar Homes
Nearby Sold Comparables
Contact Agent
Listing Provided By
Berkshire Hathaway HomeServices KoenigRubloff












