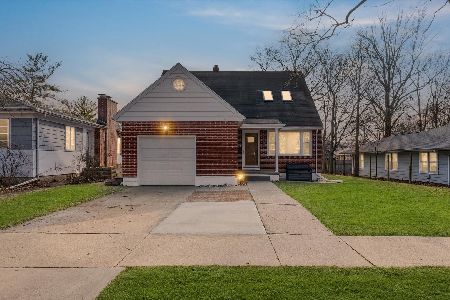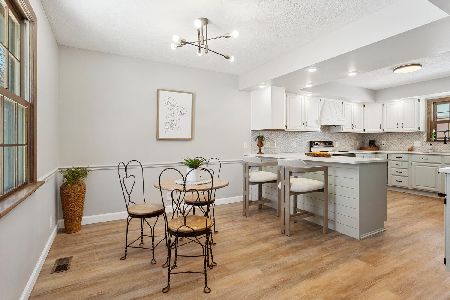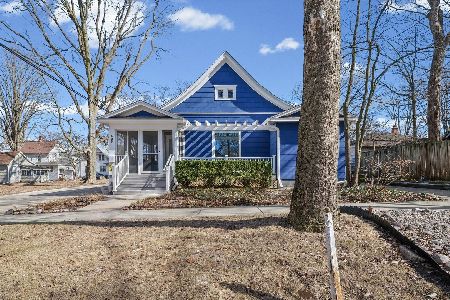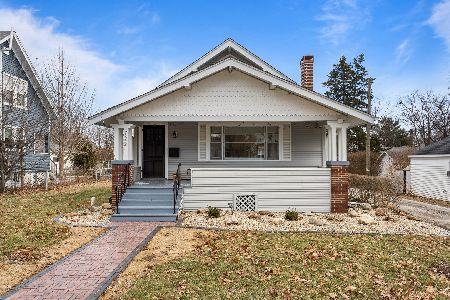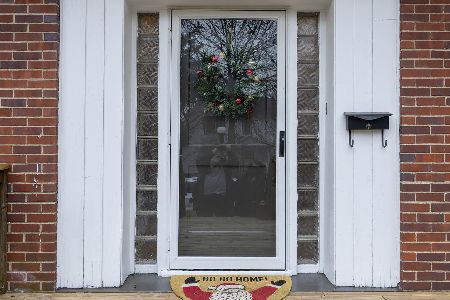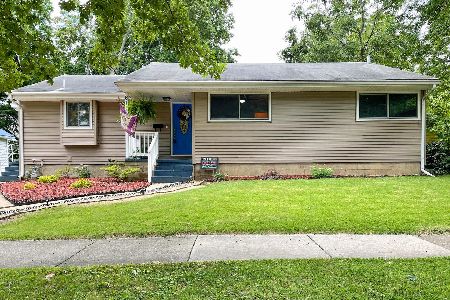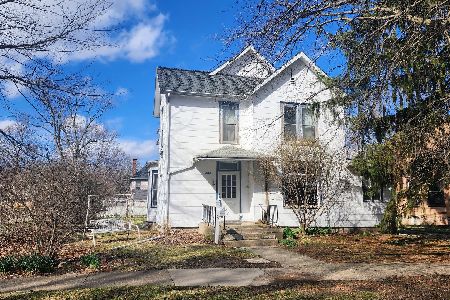617 Union Street, Champaign, Illinois 61820
$137,000
|
Sold
|
|
| Status: | Closed |
| Sqft: | 1,302 |
| Cost/Sqft: | $110 |
| Beds: | 3 |
| Baths: | 1 |
| Year Built: | — |
| Property Taxes: | $2,862 |
| Days On Market: | 2783 |
| Lot Size: | 0,13 |
Description
Such a sweet house..The commercial kitchen was designed for a baker with plenty of prep space, imagine yourself creating your own sweet indulgences! Hardwood floors & lovely woodwork can be found throughout much of the home. Built in cabinets in the spacious dining room make for a nice dry bar & can showcase your finer dinnerware. Three bedrooms on the upper level and the updated full bath has a tiled shower/tub combination and pedestal sink. Great storage in the basement for all your extras. Rather than being inside this time of year you will probably find yourself relaxing on the front porch which expands the width of the home. Enjoy views of the easy care, beautifully landscaped front yard, historic light posts, and brick paved street. South facing back yard is filled with natural plants and a calming waterfall. The brick paver patio adds to this homes charm. If you decide to leave this charming home what a treat that it is so close to downtown and shopping. WHERE HOME BEGINS!
Property Specifics
| Single Family | |
| — | |
| Bungalow | |
| — | |
| Full | |
| — | |
| No | |
| 0.13 |
| Champaign | |
| — | |
| 0 / Not Applicable | |
| None | |
| Public | |
| Public Sewer | |
| 10020264 | |
| 422012359002 |
Nearby Schools
| NAME: | DISTRICT: | DISTANCE: | |
|---|---|---|---|
|
Grade School
Unit 4 School Of Choice Elementa |
4 | — | |
|
Middle School
Champaign Junior/middle Call Uni |
4 | Not in DB | |
|
High School
Central High School |
4 | Not in DB | |
Property History
| DATE: | EVENT: | PRICE: | SOURCE: |
|---|---|---|---|
| 20 Sep, 2018 | Sold | $137,000 | MRED MLS |
| 30 Jul, 2018 | Under contract | $143,000 | MRED MLS |
| 18 Jul, 2018 | Listed for sale | $143,000 | MRED MLS |
Room Specifics
Total Bedrooms: 3
Bedrooms Above Ground: 3
Bedrooms Below Ground: 0
Dimensions: —
Floor Type: Hardwood
Dimensions: —
Floor Type: Hardwood
Full Bathrooms: 1
Bathroom Amenities: —
Bathroom in Basement: 0
Rooms: Sitting Room
Basement Description: Partially Finished
Other Specifics
| 1 | |
| — | |
| — | |
| Patio, Porch | |
| Fenced Yard | |
| 60.67 X 90 | |
| — | |
| None | |
| Hardwood Floors | |
| Dishwasher, Refrigerator, Freezer, Range Hood | |
| Not in DB | |
| Sidewalks, Street Lights, Other | |
| — | |
| — | |
| — |
Tax History
| Year | Property Taxes |
|---|---|
| 2018 | $2,862 |
Contact Agent
Nearby Similar Homes
Nearby Sold Comparables
Contact Agent
Listing Provided By
Coldwell Banker The R.E. Group

