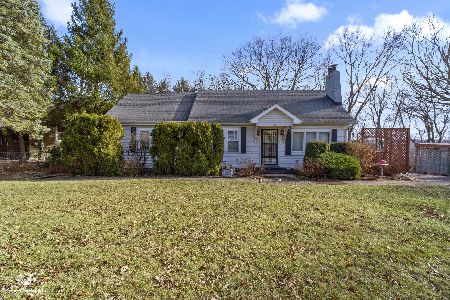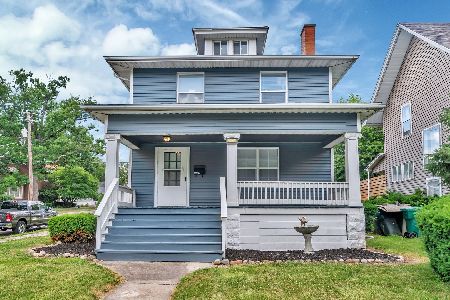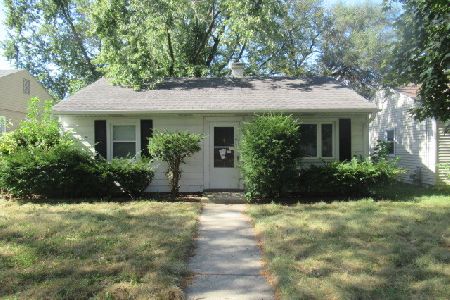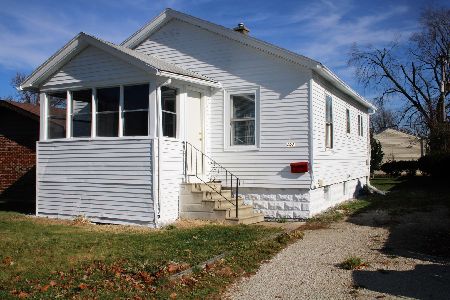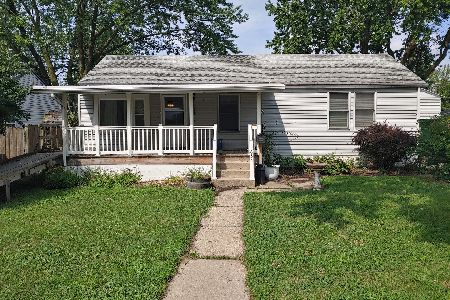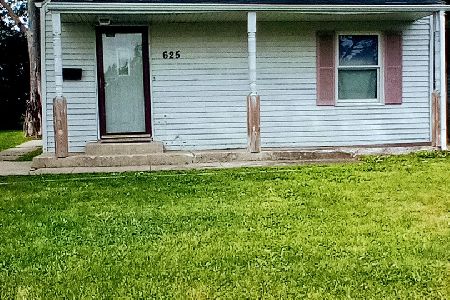617 Warren Avenue, Rockdale, Illinois 60436
$173,000
|
Sold
|
|
| Status: | Closed |
| Sqft: | 1,927 |
| Cost/Sqft: | $93 |
| Beds: | 3 |
| Baths: | 2 |
| Year Built: | 1999 |
| Property Taxes: | $2,844 |
| Days On Market: | 2719 |
| Lot Size: | 0,18 |
Description
Move right in to this beautiful ranch home! Homeowners have cared for this home meticulously! New windows in 2011, new furnace and AC in 2015. New roof and gutters on house along with new gutters on garage in 2016! Windows and roof have a transferable 50 year warranty! Furnace and AC have a 10 year warranty as well. Large master bedroom features a trayed ceiling, walk in closet, and private bath! The other two bedrooms are large as well; one of them has three closets! Large living room features a trayed ceiling and lots of space to entertain! Kitchen has stainless steel appliances with beautiful custom, crown molded cabinets! Laundry room features storage cabinets, newer washer/dryer, and sink. Massive three car garage provides tons of extra storage!
Property Specifics
| Single Family | |
| — | |
| Ranch | |
| 1999 | |
| None | |
| — | |
| No | |
| 0.18 |
| Will | |
| — | |
| 0 / Not Applicable | |
| None | |
| Public | |
| Public Sewer | |
| 10046057 | |
| 3007173070130000 |
Nearby Schools
| NAME: | DISTRICT: | DISTANCE: | |
|---|---|---|---|
|
Grade School
Rockdale Elementary School |
84 | — | |
|
Middle School
Rockdale Elementary School |
84 | Not in DB | |
Property History
| DATE: | EVENT: | PRICE: | SOURCE: |
|---|---|---|---|
| 26 May, 2011 | Sold | $125,000 | MRED MLS |
| 12 Mar, 2011 | Under contract | $125,000 | MRED MLS |
| — | Last price change | $130,000 | MRED MLS |
| 12 Aug, 2010 | Listed for sale | $185,000 | MRED MLS |
| 28 Sep, 2018 | Sold | $173,000 | MRED MLS |
| 11 Aug, 2018 | Under contract | $179,900 | MRED MLS |
| 7 Aug, 2018 | Listed for sale | $179,900 | MRED MLS |
Room Specifics
Total Bedrooms: 3
Bedrooms Above Ground: 3
Bedrooms Below Ground: 0
Dimensions: —
Floor Type: Wood Laminate
Dimensions: —
Floor Type: Carpet
Full Bathrooms: 2
Bathroom Amenities: —
Bathroom in Basement: —
Rooms: Foyer,Utility Room-1st Floor
Basement Description: Crawl
Other Specifics
| 3 | |
| Concrete Perimeter | |
| Concrete | |
| Deck | |
| Corner Lot | |
| 100 X 80 | |
| Full,Pull Down Stair,Unfinished | |
| — | |
| Vaulted/Cathedral Ceilings, Skylight(s) | |
| Range, Microwave, Dishwasher, Refrigerator, Washer, Dryer, Disposal | |
| Not in DB | |
| Sidewalks, Street Lights, Street Paved | |
| — | |
| — | |
| — |
Tax History
| Year | Property Taxes |
|---|---|
| 2011 | $2,894 |
| 2018 | $2,844 |
Contact Agent
Nearby Similar Homes
Nearby Sold Comparables
Contact Agent
Listing Provided By
Village Realty, Inc.

