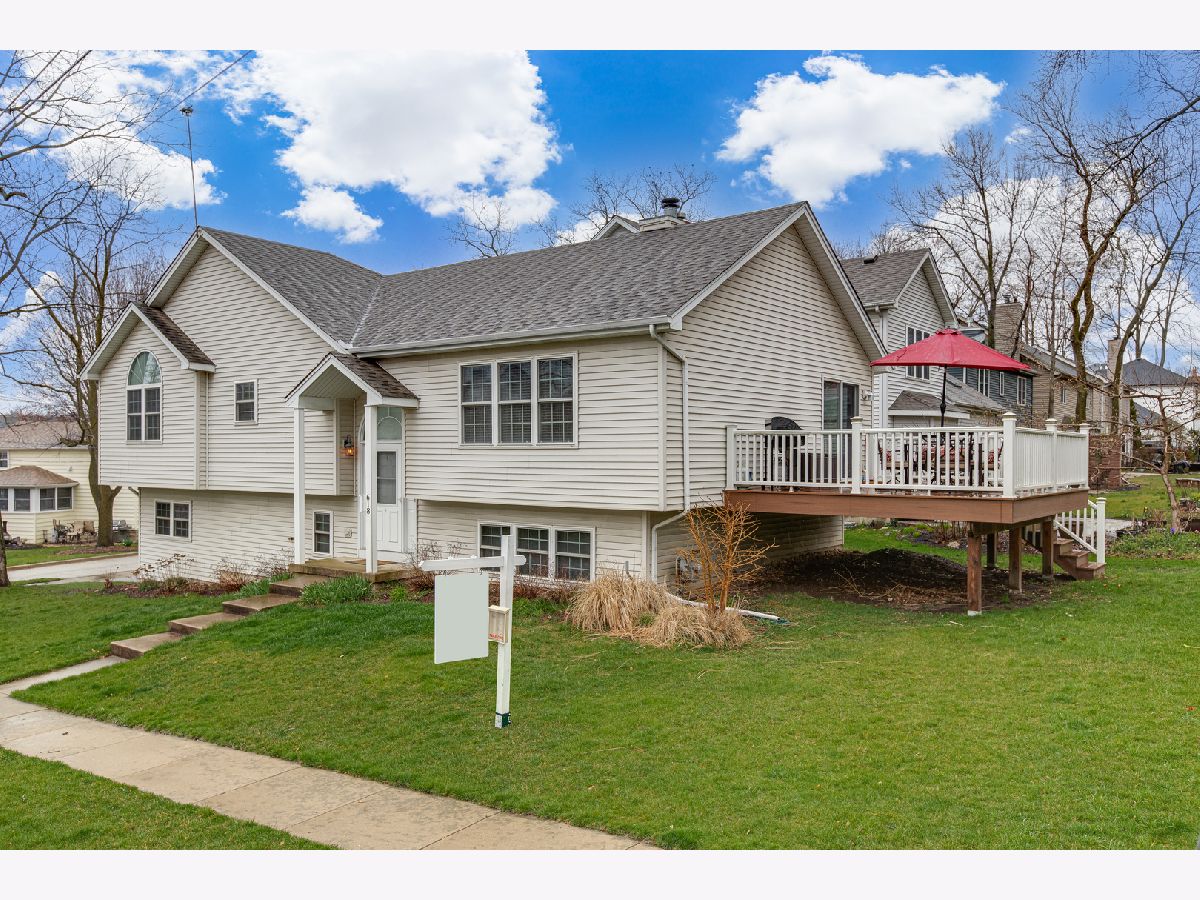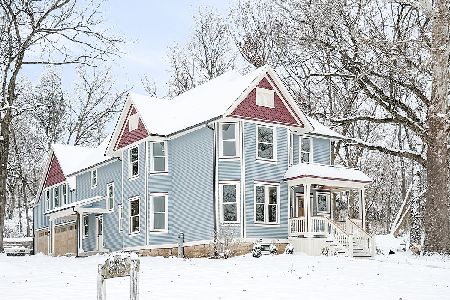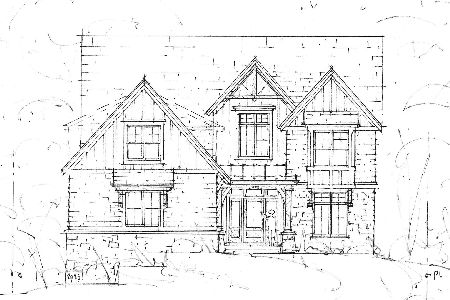618 4th Avenue, St Charles, Illinois 60174
$441,600
|
Sold
|
|
| Status: | Closed |
| Sqft: | 2,000 |
| Cost/Sqft: | $220 |
| Beds: | 4 |
| Baths: | 3 |
| Year Built: | 2000 |
| Property Taxes: | $7,257 |
| Days On Market: | 669 |
| Lot Size: | 0,00 |
Description
With over 2000 sq ft of finished living space this home is amazing and features a fabulous water view of The Fox River in the distance! Walk to downtown St.Charles, many restaurants, bars and shops! Hop on the bike path to nearby Geneva & Batavia, St Mary's Park, Pottawatomie Park & Golf Course and the St.Charles Swanson Community Pool. The strong curb appeal offers a side load 2.5 car garage, a wide expanded driveway and mature landscaping. Inside features volume ceilings, bright windows, large spacious rooms, solid wood doors and neutral decor. Enter the open foyer which leads into the living room with a volume ceiling and enjoy the windows with a spectacular view of the river. The bright and airy kitchen has numerous cabinets, plenty of counter space and all appliances. The dining area has a bay window and a large door to the elevated deck for your summer BBQ's. 3 spacious bedrooms, walk-in closets and 2 full baths await your personal decorating ideas. The lower level is finished with an inviting family room, another full bath and an office/4th bedroom. Improvement dates include: : Siding 2000, CAC-Furnace-H20 all 2013, 220 electricity added for electric car 2013, Architectural shingled roof 2015, elevated composite deck added 2017, expanded driveway 2018 and Moen faucets 2020. This is a beauty! Hurry by today.
Property Specifics
| Single Family | |
| — | |
| — | |
| 2000 | |
| — | |
| — | |
| No | |
| — |
| Kane | |
| — | |
| — / Not Applicable | |
| — | |
| — | |
| — | |
| 12018961 | |
| 0934217014 |
Nearby Schools
| NAME: | DISTRICT: | DISTANCE: | |
|---|---|---|---|
|
Grade School
Lincoln Elementary School |
303 | — | |
|
Middle School
Wredling Middle School |
303 | Not in DB | |
|
High School
St Charles East High School |
303 | Not in DB | |
Property History
| DATE: | EVENT: | PRICE: | SOURCE: |
|---|---|---|---|
| 7 May, 2024 | Sold | $441,600 | MRED MLS |
| 7 Apr, 2024 | Under contract | $439,900 | MRED MLS |
| 4 Apr, 2024 | Listed for sale | $439,900 | MRED MLS |





























Room Specifics
Total Bedrooms: 4
Bedrooms Above Ground: 4
Bedrooms Below Ground: 0
Dimensions: —
Floor Type: —
Dimensions: —
Floor Type: —
Dimensions: —
Floor Type: —
Full Bathrooms: 3
Bathroom Amenities: —
Bathroom in Basement: 1
Rooms: —
Basement Description: Finished
Other Specifics
| 2.5 | |
| — | |
| Asphalt | |
| — | |
| — | |
| 50 X 111 | |
| — | |
| — | |
| — | |
| — | |
| Not in DB | |
| — | |
| — | |
| — | |
| — |
Tax History
| Year | Property Taxes |
|---|---|
| 2024 | $7,257 |
Contact Agent
Nearby Similar Homes
Nearby Sold Comparables
Contact Agent
Listing Provided By
RE/MAX Cornerstone










