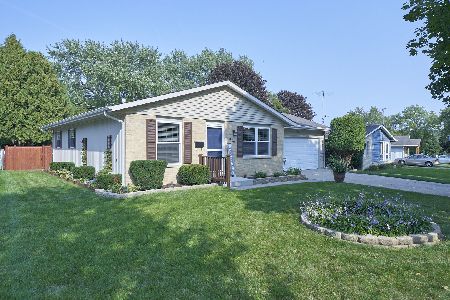618 5th Street, West Dundee, Illinois 60118
$244,900
|
Sold
|
|
| Status: | Closed |
| Sqft: | 1,604 |
| Cost/Sqft: | $153 |
| Beds: | 3 |
| Baths: | 2 |
| Year Built: | 1973 |
| Property Taxes: | $5,750 |
| Days On Market: | 2064 |
| Lot Size: | 0,00 |
Description
Charming 3 bedroom split level on a large fenced yard. Convenient in town locaton close to school, neighborhood parks, bike path & local eateries. Wood laminate floors flow throughout the main living area and new carpeting in the bedrooms. White kitchen cabinets with SS appliances - sliders from dining area to (12 x 12) deck with canopy (includes side panels & screens). Spacious family room with brick electric fireplace for family gatherings. Separate laundry room with folding table. Oversized garage features built-in cabinets, shelves & work bench .... carpeted crawl space offers tons of extra storage. Fantastic yard space includes a basketball hop/playing area...the kids will love it. Meticulously maintained with many recent updates!! "Motivated seller, looking for an offer"
Property Specifics
| Single Family | |
| — | |
| Tri-Level | |
| 1973 | |
| Full,English | |
| — | |
| No | |
| — |
| Kane | |
| Dundee Highlands | |
| — / Not Applicable | |
| None | |
| Public | |
| Public Sewer | |
| 10726300 | |
| 0327254026 |
Nearby Schools
| NAME: | DISTRICT: | DISTANCE: | |
|---|---|---|---|
|
Grade School
Dundee Highlands Elementary Scho |
300 | — | |
|
Middle School
Dundee Middle School |
300 | Not in DB | |
|
High School
Dundee-crown High School |
300 | Not in DB | |
Property History
| DATE: | EVENT: | PRICE: | SOURCE: |
|---|---|---|---|
| 3 Jul, 2020 | Sold | $244,900 | MRED MLS |
| 14 Jun, 2020 | Under contract | $244,900 | MRED MLS |
| — | Last price change | $250,000 | MRED MLS |
| 29 May, 2020 | Listed for sale | $250,000 | MRED MLS |
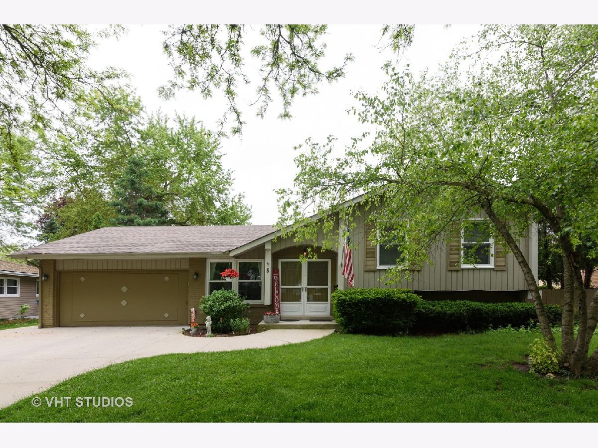
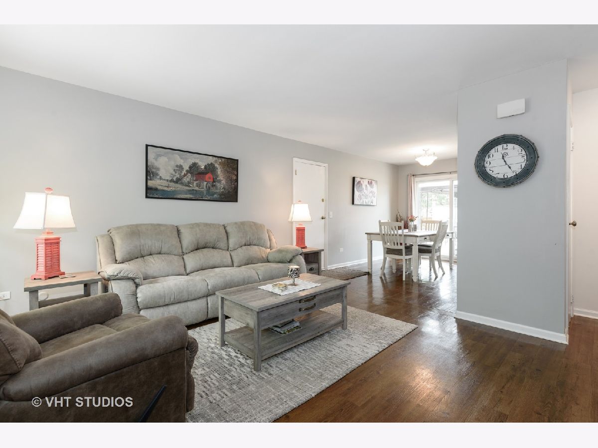
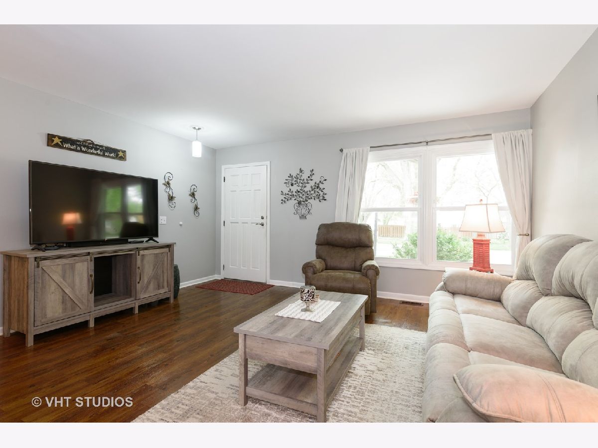
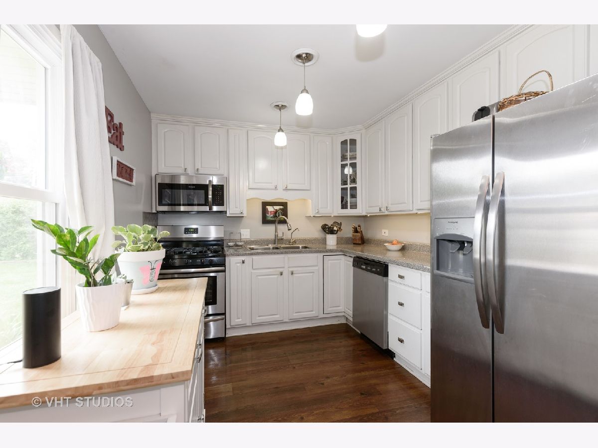
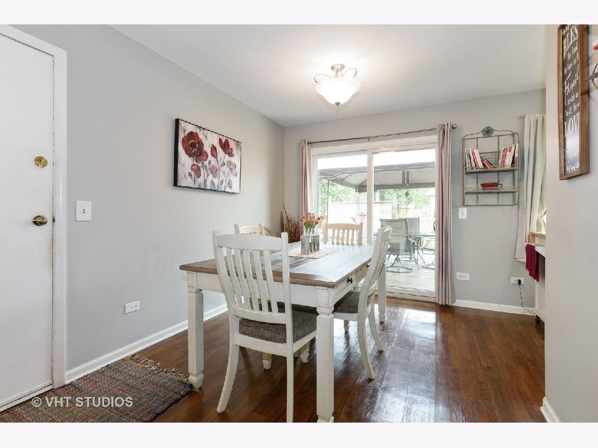
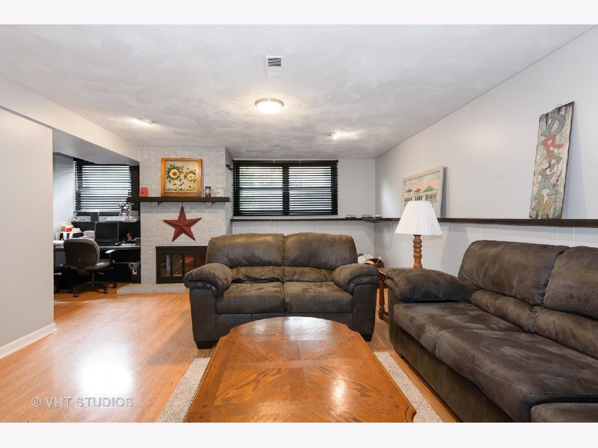
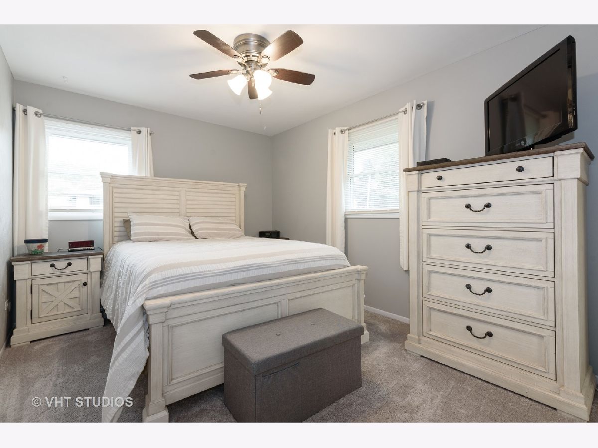
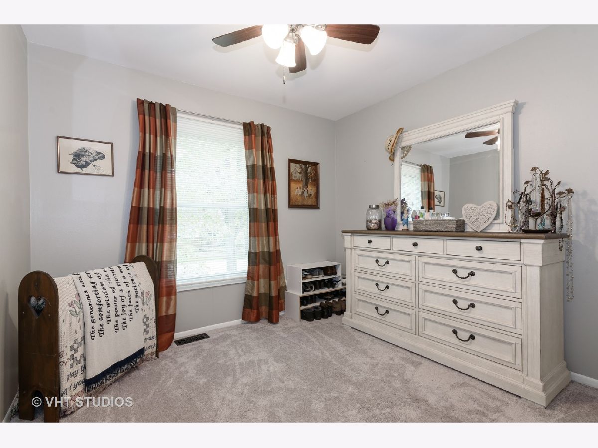
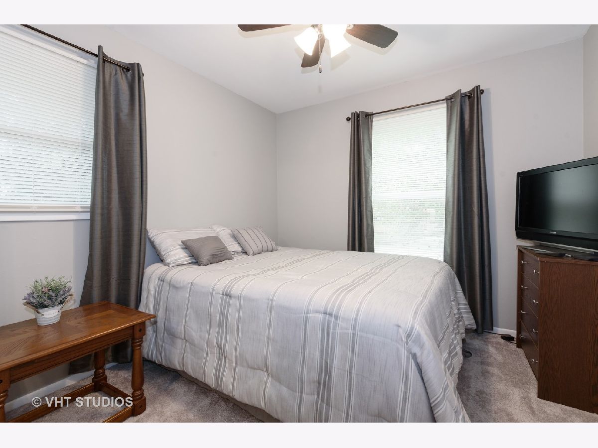
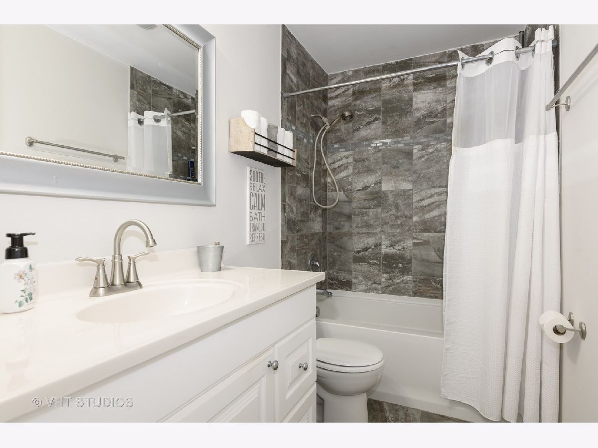
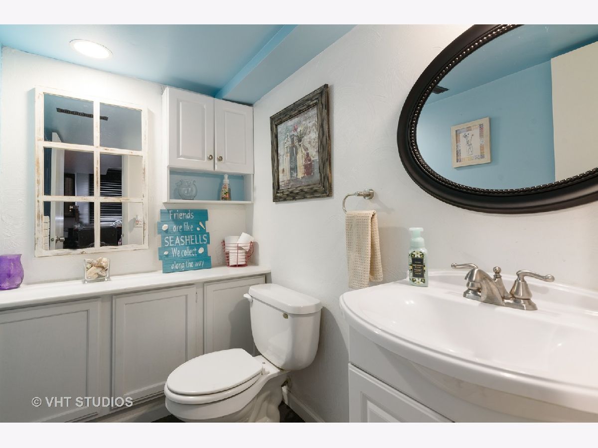
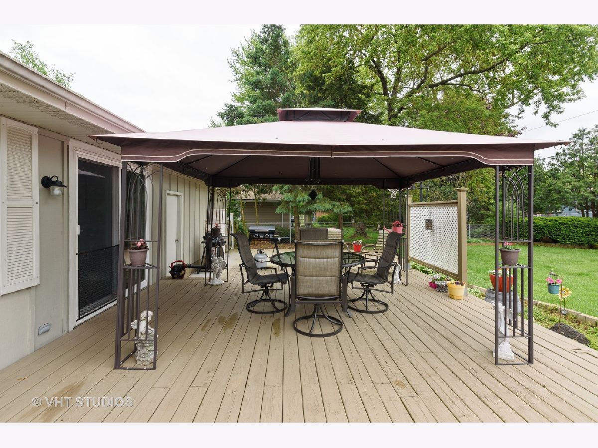
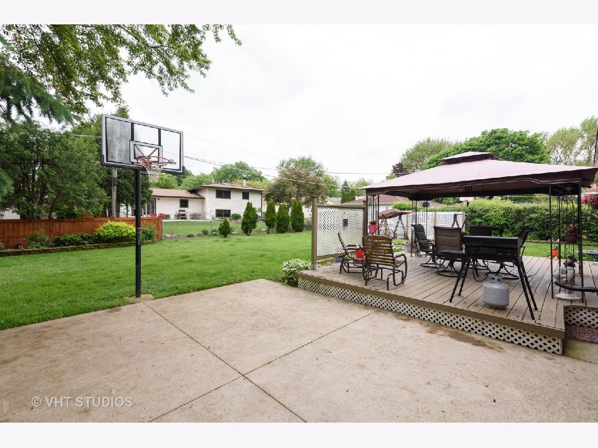
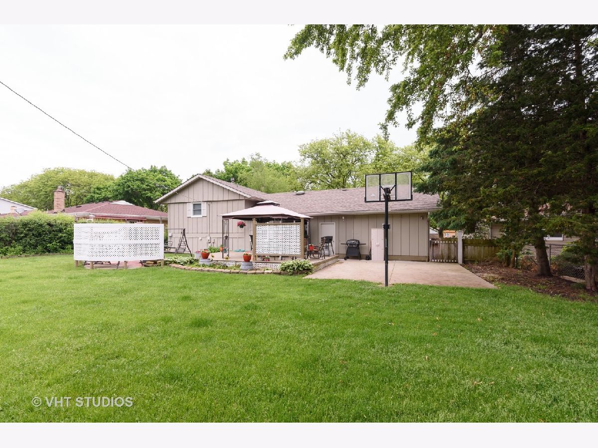
Room Specifics
Total Bedrooms: 3
Bedrooms Above Ground: 3
Bedrooms Below Ground: 0
Dimensions: —
Floor Type: Carpet
Dimensions: —
Floor Type: Carpet
Full Bathrooms: 2
Bathroom Amenities: —
Bathroom in Basement: 1
Rooms: No additional rooms
Basement Description: Finished,Crawl
Other Specifics
| 2.5 | |
| — | |
| Concrete | |
| Deck, Storms/Screens | |
| Fenced Yard,Landscaped | |
| 94X88X122X102 | |
| — | |
| None | |
| Wood Laminate Floors | |
| Range, Microwave, Dishwasher, Refrigerator, Washer, Dryer, Disposal, Stainless Steel Appliance(s) | |
| Not in DB | |
| — | |
| — | |
| — | |
| Attached Fireplace Doors/Screen, Electric |
Tax History
| Year | Property Taxes |
|---|---|
| 2020 | $5,750 |
Contact Agent
Nearby Similar Homes
Nearby Sold Comparables
Contact Agent
Listing Provided By
Baird & Warner Real Estate - Algonquin




