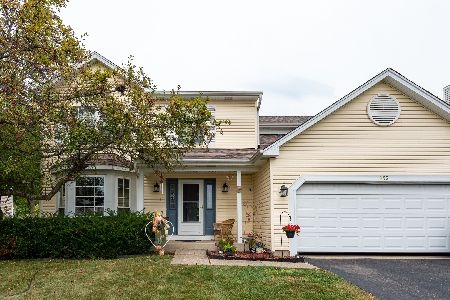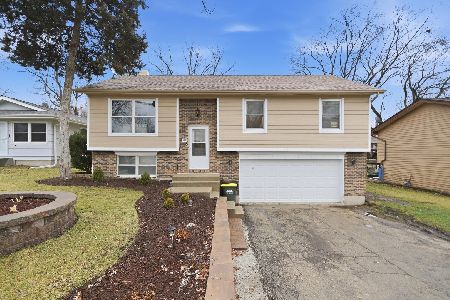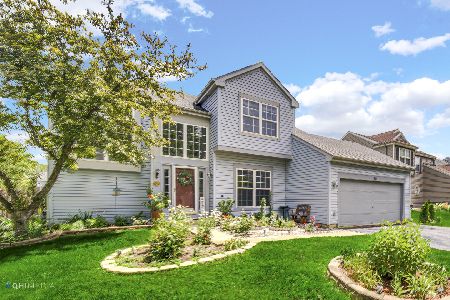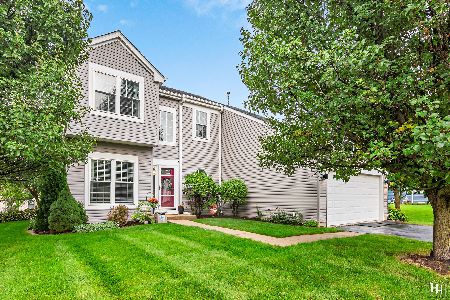618 Anderson Drive, Lake In The Hills, Illinois 60156
$234,500
|
Sold
|
|
| Status: | Closed |
| Sqft: | 2,000 |
| Cost/Sqft: | $119 |
| Beds: | 3 |
| Baths: | 3 |
| Year Built: | 1994 |
| Property Taxes: | $6,283 |
| Days On Market: | 3577 |
| Lot Size: | 0,00 |
Description
Fabulous 2 Story in great neighborhood! One Owner has meticulously maintained and upgraded this home from the moment you enter the New Glass Front door to the beautiful Wrought Iron Railing that wraps around the 2 story foyer with Solid Oak Stairs, Upgraded White Oversized trim & decorative Moldings*2 Story Living rm open to dining room*High End Kitchen with 42" Cherry Cabinets, Accent lighting highlight Granite Counters w/Tile Backsplash & high end Stainless Appliances, 9 ft. ceilings feature Recessed Lighting, ceiling fans, New Thermopane Casement windows, Family rm has lovely Gas Log Fireplace w/Recessed TV Mount & custom mantle, Surround Sound, Hardwood Flrs, Main Flr. Laundry/Mud Rm to garage! Finished Basement has rec room plus a Kitchenette & Storage*Master Suite with Full private Bath*Freshly Painted thru out*Stamped Patio off Dinette overlooks the spacious yard! Attached 2+ Car Garage plus storage shed! Newer Mechanicals, Roof, Siding & More! Exceptional & Very Impressive!
Property Specifics
| Single Family | |
| — | |
| Colonial | |
| 1994 | |
| Partial | |
| DOVER | |
| No | |
| — |
| Mc Henry | |
| Hidden Valley | |
| 0 / Not Applicable | |
| None | |
| Public | |
| Public Sewer | |
| 09184221 | |
| 1921452005 |
Nearby Schools
| NAME: | DISTRICT: | DISTANCE: | |
|---|---|---|---|
|
Grade School
Lake In The Hills Elementary Sch |
300 | — | |
|
Middle School
Westfield Community School |
300 | Not in DB | |
|
High School
H D Jacobs High School |
300 | Not in DB | |
Property History
| DATE: | EVENT: | PRICE: | SOURCE: |
|---|---|---|---|
| 16 May, 2016 | Sold | $234,500 | MRED MLS |
| 6 Apr, 2016 | Under contract | $237,500 | MRED MLS |
| 4 Apr, 2016 | Listed for sale | $237,500 | MRED MLS |
Room Specifics
Total Bedrooms: 3
Bedrooms Above Ground: 3
Bedrooms Below Ground: 0
Dimensions: —
Floor Type: Hardwood
Dimensions: —
Floor Type: Hardwood
Full Bathrooms: 3
Bathroom Amenities: Separate Shower,Double Sink,Garden Tub
Bathroom in Basement: 0
Rooms: Kitchen,Recreation Room,Storage
Basement Description: Finished
Other Specifics
| 2 | |
| Concrete Perimeter | |
| Asphalt | |
| Patio, Porch | |
| Landscaped | |
| 65 X 130 | |
| Unfinished | |
| Full | |
| Vaulted/Cathedral Ceilings, Hardwood Floors, First Floor Laundry | |
| Range, Microwave, Dishwasher, High End Refrigerator, Disposal, Stainless Steel Appliance(s) | |
| Not in DB | |
| Tennis Courts, Sidewalks, Street Lights, Street Paved | |
| — | |
| — | |
| Gas Log |
Tax History
| Year | Property Taxes |
|---|---|
| 2016 | $6,283 |
Contact Agent
Nearby Similar Homes
Nearby Sold Comparables
Contact Agent
Listing Provided By
RE/MAX Unlimited Northwest







