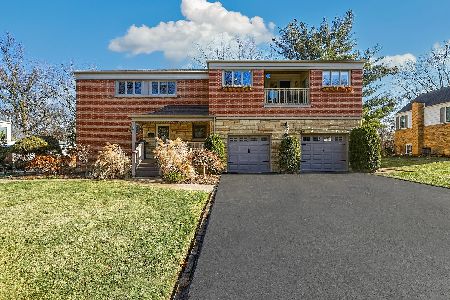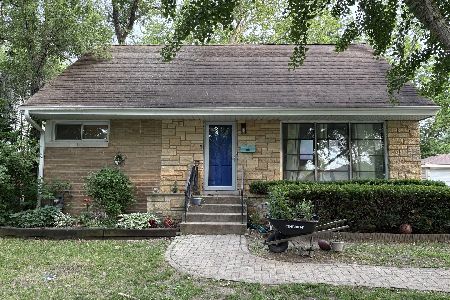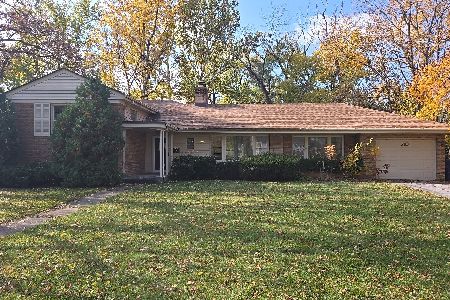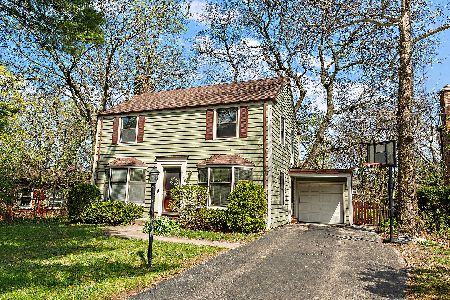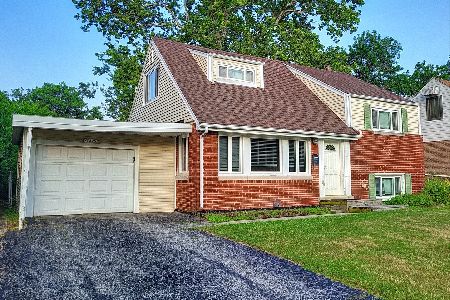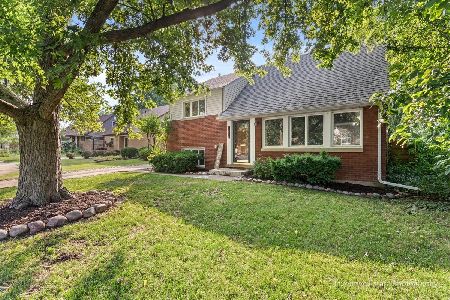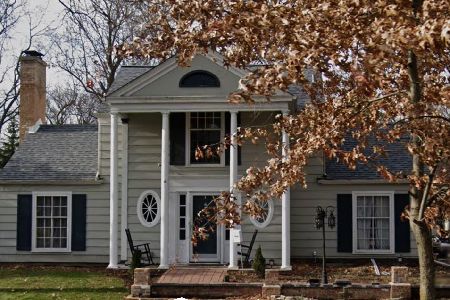618 Argyle Avenue, Flossmoor, Illinois 60422
$305,000
|
Sold
|
|
| Status: | Closed |
| Sqft: | 2,641 |
| Cost/Sqft: | $121 |
| Beds: | 3 |
| Baths: | 3 |
| Year Built: | 1948 |
| Property Taxes: | $9,993 |
| Days On Market: | 4635 |
| Lot Size: | 0,25 |
Description
Live & entertain in traditional elegance in this sun filled home on a quiet tree lined street near historic town & metra! Open floor plan features formal LR w/WB FP, 1st flr library, sun room, white & granite KT w/island, walnut bfast bar, SS appliances & lge dining room. HW flrs, new carpeting, French drs, 1st flr ldry! MBR w/sep shower, lge whirlpool & dual sinks! Rec rm w/2nd FP & BR4. Great detailing & style!
Property Specifics
| Single Family | |
| — | |
| Traditional | |
| 1948 | |
| Full | |
| — | |
| No | |
| 0.25 |
| Cook | |
| Old Flossmoor | |
| 0 / Not Applicable | |
| None | |
| Lake Michigan | |
| Public Sewer | |
| 08373833 | |
| 31012160030000 |
Nearby Schools
| NAME: | DISTRICT: | DISTANCE: | |
|---|---|---|---|
|
Grade School
Western Avenue Elementary School |
161 | — | |
|
Middle School
Parker Junior High School |
161 | Not in DB | |
|
High School
Homewood-flossmoor High School |
233 | Not in DB | |
Property History
| DATE: | EVENT: | PRICE: | SOURCE: |
|---|---|---|---|
| 30 Sep, 2009 | Sold | $320,000 | MRED MLS |
| 30 Aug, 2009 | Under contract | $335,000 | MRED MLS |
| 23 Jul, 2009 | Listed for sale | $335,000 | MRED MLS |
| 6 Sep, 2013 | Sold | $305,000 | MRED MLS |
| 29 Jul, 2013 | Under contract | $319,000 | MRED MLS |
| 19 Jun, 2013 | Listed for sale | $319,000 | MRED MLS |
| 31 May, 2019 | Sold | $298,000 | MRED MLS |
| 11 Apr, 2019 | Under contract | $293,500 | MRED MLS |
| — | Last price change | $294,500 | MRED MLS |
| 4 Nov, 2018 | Listed for sale | $299,000 | MRED MLS |
| 24 Apr, 2024 | Sold | $145,000 | MRED MLS |
| 12 Apr, 2024 | Under contract | $240,000 | MRED MLS |
| 3 Apr, 2024 | Listed for sale | $240,000 | MRED MLS |
| 6 Sep, 2024 | Sold | $390,700 | MRED MLS |
| 31 Jul, 2024 | Under contract | $399,700 | MRED MLS |
| 26 Jul, 2024 | Listed for sale | $399,700 | MRED MLS |
Room Specifics
Total Bedrooms: 4
Bedrooms Above Ground: 3
Bedrooms Below Ground: 1
Dimensions: —
Floor Type: Hardwood
Dimensions: —
Floor Type: Hardwood
Dimensions: —
Floor Type: Vinyl
Full Bathrooms: 3
Bathroom Amenities: Whirlpool,Separate Shower,Double Sink
Bathroom in Basement: 0
Rooms: Foyer,Library,Office,Recreation Room,Sun Room
Basement Description: Finished
Other Specifics
| 2 | |
| Concrete Perimeter | |
| Concrete | |
| Patio, Storms/Screens | |
| — | |
| 70X156.3 | |
| Unfinished | |
| Full | |
| Hardwood Floors, First Floor Laundry | |
| Range, Microwave, Dishwasher, Refrigerator, Washer, Dryer, Disposal, Stainless Steel Appliance(s) | |
| Not in DB | |
| Sidewalks, Street Paved | |
| — | |
| — | |
| Wood Burning |
Tax History
| Year | Property Taxes |
|---|---|
| 2009 | $8,337 |
| 2013 | $9,993 |
| 2019 | $9,199 |
| 2024 | $12,677 |
Contact Agent
Nearby Similar Homes
Nearby Sold Comparables
Contact Agent
Listing Provided By
Baird & Warner

