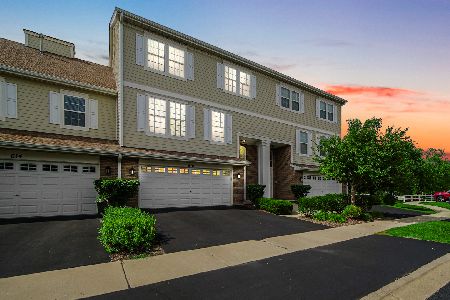618 Belmont Lane, Carol Stream, Illinois 60188
$250,000
|
Sold
|
|
| Status: | Closed |
| Sqft: | 2,600 |
| Cost/Sqft: | $99 |
| Beds: | 4 |
| Baths: | 4 |
| Year Built: | 2002 |
| Property Taxes: | $4,548 |
| Days On Market: | 2642 |
| Lot Size: | 0,00 |
Description
Fabulous Townhome in 55 plus community with Loads of improvements! ELEVATOR. First Floor Master. Pond View. Elevator accesses all 3 finished levels. Cozy Family Room with gas log fireplace overlooking patio and pond. Open living space with Dining area adjacent to Kitchen. Half Bath/Powder Room. Kitchen boasts 42" MAPLE Cabinetry, HWF, SS Appliances. 1st Floor Master Suite w/Vaulted Ceiling, Large Walk In Closet, Double Sink Vanity, Walk In Shower. Upper Level has 3 Spacious Bedrooms with nice closets, Full large Bathroom w/Walk In Shower. Laundry on 2nd floor. Full Finished Basement level has 3rd Full Bath full bath, Second Laundry Hook Up in Utility Room, Large Recreation Room with NEW Flooring. Two Car Garage with lots of shelving. Maintenance Free Living! Entire main floor and 2nd floor hallway and Baths have been Freshly Painted. This home is move in ready.
Property Specifics
| Condos/Townhomes | |
| 3 | |
| — | |
| 2002 | |
| Full | |
| QUEEN ANNE | |
| Yes | |
| — |
| Du Page | |
| Forest Glen | |
| 313 / Monthly | |
| Insurance,Exterior Maintenance,Lawn Care,Snow Removal | |
| Lake Michigan,Public | |
| Public Sewer | |
| 10093231 | |
| 0504403058 |
Property History
| DATE: | EVENT: | PRICE: | SOURCE: |
|---|---|---|---|
| 14 Feb, 2013 | Sold | $267,000 | MRED MLS |
| 4 Jan, 2013 | Under contract | $277,000 | MRED MLS |
| — | Last price change | $283,900 | MRED MLS |
| 1 Feb, 2012 | Listed for sale | $299,900 | MRED MLS |
| 5 Dec, 2016 | Sold | $210,000 | MRED MLS |
| 18 Nov, 2016 | Under contract | $219,900 | MRED MLS |
| — | Last price change | $227,500 | MRED MLS |
| 7 Jun, 2016 | Listed for sale | $229,900 | MRED MLS |
| 28 Jan, 2019 | Sold | $250,000 | MRED MLS |
| 7 Jan, 2019 | Under contract | $257,000 | MRED MLS |
| — | Last price change | $259,900 | MRED MLS |
| 1 Nov, 2018 | Listed for sale | $270,000 | MRED MLS |
Room Specifics
Total Bedrooms: 4
Bedrooms Above Ground: 4
Bedrooms Below Ground: 0
Dimensions: —
Floor Type: Carpet
Dimensions: —
Floor Type: Carpet
Dimensions: —
Floor Type: Carpet
Full Bathrooms: 4
Bathroom Amenities: Handicap Shower,Double Sink
Bathroom in Basement: 1
Rooms: Foyer
Basement Description: Finished
Other Specifics
| 2 | |
| Concrete Perimeter | |
| Asphalt | |
| Patio, Storms/Screens | |
| Common Grounds,Landscaped,Pond(s),Water View | |
| 28X91 | |
| — | |
| Full | |
| Vaulted/Cathedral Ceilings, Elevator, Hardwood Floors, First Floor Bedroom, Second Floor Laundry, First Floor Full Bath | |
| Range, Microwave, Dishwasher, Refrigerator, Washer, Dryer, Disposal, Stainless Steel Appliance(s) | |
| Not in DB | |
| — | |
| — | |
| — | |
| Gas Log, Gas Starter |
Tax History
| Year | Property Taxes |
|---|---|
| 2013 | $6,560 |
| 2016 | $4,796 |
| 2019 | $4,548 |
Contact Agent
Nearby Similar Homes
Nearby Sold Comparables
Contact Agent
Listing Provided By
RE/MAX Professionals Select




