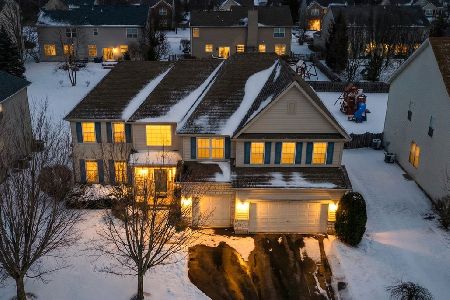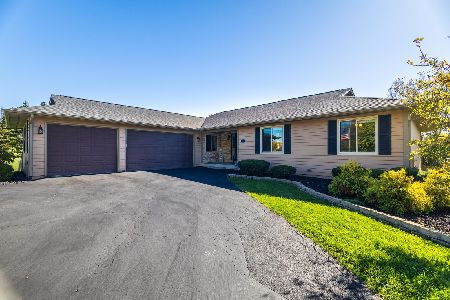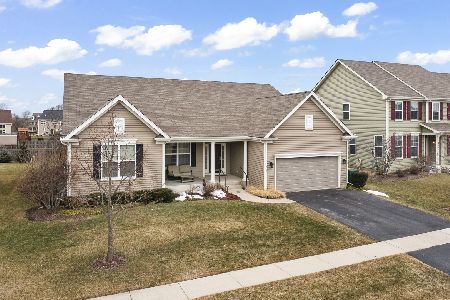618 Blazing Star Drive, Lake Villa, Illinois 60046
$325,000
|
Sold
|
|
| Status: | Closed |
| Sqft: | 2,607 |
| Cost/Sqft: | $125 |
| Beds: | 3 |
| Baths: | 3 |
| Year Built: | 2014 |
| Property Taxes: | $12,828 |
| Days On Market: | 2208 |
| Lot Size: | 0,23 |
Description
Welcome to 618 Blazing Star Drive! Fabulous Price for this Better than New Construction! Seller added All the Bells and Whistles! This Fabulous Ranch Home has over $45,000 in recent updates. Your New Home Features 3 Bedrooms, 2.1 Bathrooms, 2 Car Garage, Full Basement & Entire Exterior of the Home is Beautifully Landscaped and the Backyard also has a Unilock Brick Paver Patio! As You Enter this Home, you are Greeted with Beautiful Hardwood Floors & Natural Light Throughout the Foyer, Huge Family Room with Vaulted Ceiling & Fireplace, Separate Dining Room, Gourmet Kitchen with Custom European Cherry Cabinets with a Raisin Finish, Pullout Shelves, LED Under Cabinet Lighting, Beautiful Cafe Latte Quartz Counters with Subway Tile/Stacked Stone Backsplash, All Stainless Steel Appliances plus Hood Vent, Huge Island (9'x5') with Farm Sink Perfect For Preparing Meals, Grohe Faucet, Separate Eating Area with Table Space and Sliding Doors to Backyard! As You Continue Through The Home you will notice, the Large Master Bedroom has Neutral Carpet & Paint, Huge Walk in Closet, Attached Master Bathroom with Ceramic Tile Floors, Cultured Marble Double Sink with Chrome Fixtures, White Vanity, Stand Up Shower & Soaker Tub, 2nd Bedroom has Neutral Carpet/Paint & Large Closet with Attached 2nd Bathroom with Ceramic Tile Floors, Cultured Marble Counters with Chrome Fixtures and Shower/Tub Combo, 3rd Bedroom with Neutral Carpet/Paint & Large Closet and Powder Room! Full Unfinished Basement with Bathroom Rough In Waiting For your Finishing Ideas to Create 2500+ Square Feet of Additional Living Space! Concrete Front Porch! Neighborhood Pond! Lake Villa Schools! Small SSA Lake County Area 16 for Lake Michigan Water of $ 353.38 Per Year Included in Tax Bills. This is a pet free home. A Must See!!
Property Specifics
| Single Family | |
| — | |
| Ranch | |
| 2014 | |
| Full | |
| — | |
| No | |
| 0.23 |
| Lake | |
| Prairie Trail | |
| 370 / Annual | |
| Insurance | |
| Public | |
| Public Sewer | |
| 10607199 | |
| 06053070130000 |
Nearby Schools
| NAME: | DISTRICT: | DISTANCE: | |
|---|---|---|---|
|
Grade School
William L Thompson School |
41 | — | |
|
Middle School
Peter J Palombi School |
41 | Not in DB | |
|
High School
Lakes Community High School |
117 | Not in DB | |
Property History
| DATE: | EVENT: | PRICE: | SOURCE: |
|---|---|---|---|
| 1 Oct, 2014 | Sold | $299,999 | MRED MLS |
| 7 Aug, 2014 | Under contract | $299,999 | MRED MLS |
| — | Last price change | $319,900 | MRED MLS |
| 14 May, 2014 | Listed for sale | $329,900 | MRED MLS |
| 16 Mar, 2020 | Sold | $325,000 | MRED MLS |
| 5 Feb, 2020 | Under contract | $325,000 | MRED MLS |
| 10 Jan, 2020 | Listed for sale | $325,000 | MRED MLS |
| 24 Apr, 2023 | Sold | $405,000 | MRED MLS |
| 10 Mar, 2023 | Under contract | $420,000 | MRED MLS |
| — | Last price change | $434,900 | MRED MLS |
| 17 Feb, 2023 | Listed for sale | $450,000 | MRED MLS |
Room Specifics
Total Bedrooms: 3
Bedrooms Above Ground: 3
Bedrooms Below Ground: 0
Dimensions: —
Floor Type: Carpet
Dimensions: —
Floor Type: Carpet
Full Bathrooms: 3
Bathroom Amenities: Separate Shower,Double Sink,Soaking Tub
Bathroom in Basement: 0
Rooms: Eating Area
Basement Description: Unfinished,Bathroom Rough-In,Egress Window
Other Specifics
| 2 | |
| Concrete Perimeter | |
| Asphalt | |
| Porch, Brick Paver Patio, Storms/Screens | |
| Landscaped | |
| 78X130X78X130 | |
| Unfinished | |
| Full | |
| Vaulted/Cathedral Ceilings, Hardwood Floors, First Floor Bedroom, First Floor Laundry, First Floor Full Bath, Built-in Features, Walk-In Closet(s) | |
| Double Oven, Microwave, Dishwasher, Refrigerator, Washer, Dryer, Disposal, Stainless Steel Appliance(s), Cooktop, Range Hood | |
| Not in DB | |
| Lake, Curbs, Sidewalks, Street Lights, Street Paved | |
| — | |
| — | |
| Attached Fireplace Doors/Screen, Gas Log, Gas Starter |
Tax History
| Year | Property Taxes |
|---|---|
| 2020 | $12,828 |
| 2023 | $11,833 |
Contact Agent
Nearby Similar Homes
Nearby Sold Comparables
Contact Agent
Listing Provided By
RE/MAX Suburban






