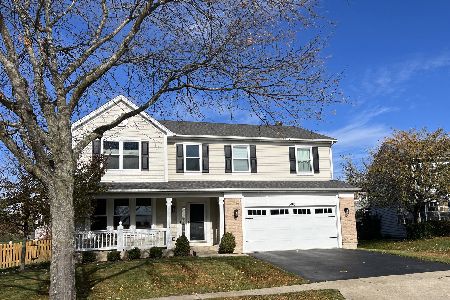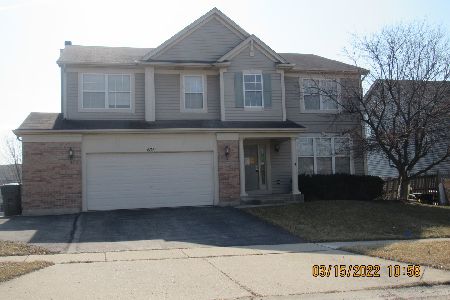618 Chesterfield Lane, South Elgin, Illinois 60177
$279,000
|
Sold
|
|
| Status: | Closed |
| Sqft: | 2,885 |
| Cost/Sqft: | $97 |
| Beds: | 4 |
| Baths: | 3 |
| Year Built: | 2001 |
| Property Taxes: | $8,280 |
| Days On Market: | 4267 |
| Lot Size: | 0,00 |
Description
Dramatic 2-story foyer welcomes you to this beautiful home. Hardwood floors and a dual staircase await you next. Clean kitchen w/42" oak cabinets. MBR suite,wired for sound, will not disappoint with its generous master bath. Nice size LDRY rm & 22x16 patio off of the kitchen. All new screens this past year. FP w/gas starter. Home Warranty. Hometown lawn care(similar to chemlawn) paid through 2014. St. Charles schools
Property Specifics
| Single Family | |
| — | |
| — | |
| 2001 | |
| Full | |
| CUMBERLAND | |
| No | |
| — |
| Kane | |
| River Ridge | |
| 0 / Not Applicable | |
| None | |
| Public | |
| Public Sewer | |
| 08653842 | |
| 0903229018 |
Property History
| DATE: | EVENT: | PRICE: | SOURCE: |
|---|---|---|---|
| 6 Aug, 2014 | Sold | $279,000 | MRED MLS |
| 17 Jul, 2014 | Under contract | $279,000 | MRED MLS |
| 24 Jun, 2014 | Listed for sale | $279,000 | MRED MLS |
Room Specifics
Total Bedrooms: 4
Bedrooms Above Ground: 4
Bedrooms Below Ground: 0
Dimensions: —
Floor Type: Carpet
Dimensions: —
Floor Type: Carpet
Dimensions: —
Floor Type: Carpet
Full Bathrooms: 3
Bathroom Amenities: Separate Shower,Double Sink
Bathroom in Basement: 0
Rooms: Eating Area,Foyer,Loft,Sitting Room
Basement Description: Unfinished
Other Specifics
| 2 | |
| Concrete Perimeter | |
| Asphalt,Concrete | |
| Patio | |
| — | |
| 60X123X86X140 | |
| Unfinished | |
| Full | |
| Vaulted/Cathedral Ceilings, Hardwood Floors, First Floor Laundry | |
| Range, Microwave, Dishwasher, Refrigerator, Disposal | |
| Not in DB | |
| Sidewalks, Street Lights, Street Paved | |
| — | |
| — | |
| Wood Burning, Attached Fireplace Doors/Screen, Gas Starter |
Tax History
| Year | Property Taxes |
|---|---|
| 2014 | $8,280 |
Contact Agent
Nearby Similar Homes
Nearby Sold Comparables
Contact Agent
Listing Provided By
Keller Williams Fox Valley Realty










